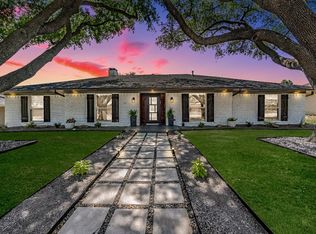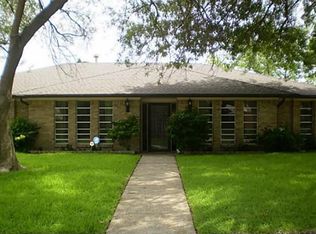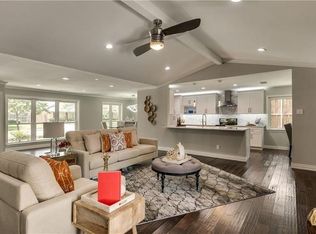Sold
Price Unknown
3474 Whirlaway Rd, Dallas, TX 75229
4beds
2,427sqft
Single Family Residence
Built in 1970
10,018.8 Square Feet Lot
$585,200 Zestimate®
$--/sqft
$4,589 Estimated rent
Home value
$585,200
$538,000 - $638,000
$4,589/mo
Zestimate® history
Loading...
Owner options
Explore your selling options
What's special
Ranch-style home nestled in the sought-after Walnut Gardens neighborhood of Dallas. This 4 bedroom, 2.5 bath residence offers an open-concept floor plan with vaulted ceilings, rich hardwood floors, and a cozy brick fireplace anchoring the main living area. The kitchen features granite countertops, stainless steel appliances, backsplash, and a convenient breakfast area. The spacious primary suite boasts dual closets, French doors that open to the backyard, and a spa-inspired bath with a large granite vanity and a luxurious walk-in stone-tiled shower with a glass barn-style door. All bedrooms are thoughtfully situated on one side of the home for privacy. Step outside to a covered patio and sparkling pool ideal for entertaining or relaxing. Situated on a generous 10,000+ sq ft lot with mature trees, a fenced yard, and an attached two-car garage with rear access. Recent updates and timeless finishes make this home move-in ready with modern comfort and classic charm.
Zillow last checked: 8 hours ago
Listing updated: September 26, 2025 at 11:31am
Listed by:
Jay Marks 0448337 972-724-2540,
Jay Marks Real Estate 972-724-2540
Bought with:
Rachel Trowbridge
Allie Beth Allman & Assoc.
Source: NTREIS,MLS#: 20995178
Facts & features
Interior
Bedrooms & bathrooms
- Bedrooms: 4
- Bathrooms: 3
- Full bathrooms: 2
- 1/2 bathrooms: 1
Primary bedroom
- Features: En Suite Bathroom, Sitting Area in Primary, Walk-In Closet(s)
- Level: First
- Dimensions: 19 x 13
Bedroom
- Level: First
- Dimensions: 11 x 14
Bedroom
- Level: First
- Dimensions: 11 x 13
Bedroom
- Level: First
- Dimensions: 11 x 13
Primary bathroom
- Features: En Suite Bathroom, Separate Shower
- Level: First
- Dimensions: 1 x 1
Breakfast room nook
- Level: First
- Dimensions: 8 x 10
Dining room
- Level: First
- Dimensions: 12 x 11
Kitchen
- Features: Built-in Features, Eat-in Kitchen, Galley Kitchen, Stone Counters
- Level: First
- Dimensions: 1 x 1
Laundry
- Level: First
- Dimensions: 1 x 1
Living room
- Features: Fireplace
- Level: First
- Dimensions: 1 x 1
Living room
- Level: First
- Dimensions: 1 x 1
Heating
- Central, Natural Gas
Cooling
- Central Air
Appliances
- Included: Dishwasher, Electric Cooktop, Electric Range, Vented Exhaust Fan
- Laundry: Washer Hookup, Electric Dryer Hookup
Features
- Decorative/Designer Lighting Fixtures, High Speed Internet, Cable TV
- Flooring: Carpet, Stone, Wood
- Has basement: No
- Number of fireplaces: 1
- Fireplace features: Gas Starter, Living Room, Masonry
Interior area
- Total interior livable area: 2,427 sqft
Property
Parking
- Total spaces: 2
- Parking features: Garage, Garage Faces Rear
- Attached garage spaces: 2
Features
- Levels: One
- Stories: 1
- Patio & porch: Covered
- Exterior features: Outdoor Living Area, Rain Gutters
- Pool features: Gunite, In Ground, Pool
- Fencing: Wood
Lot
- Size: 10,018 sqft
- Features: Landscaped, Many Trees
Details
- Parcel number: 00000586099000000
Construction
Type & style
- Home type: SingleFamily
- Architectural style: Ranch,Traditional,Detached
- Property subtype: Single Family Residence
Materials
- Brick
- Foundation: Slab
- Roof: Composition
Condition
- Year built: 1970
Utilities & green energy
- Sewer: Public Sewer
- Water: Public
- Utilities for property: Sewer Available, Water Available, Cable Available
Community & neighborhood
Security
- Security features: Security System
Community
- Community features: Curbs, Sidewalks
Location
- Region: Dallas
- Subdivision: Walnut Gardens
Price history
| Date | Event | Price |
|---|---|---|
| 9/26/2025 | Sold | -- |
Source: NTREIS #20995178 Report a problem | ||
| 8/31/2025 | Contingent | $619,000$255/sqft |
Source: NTREIS #20995178 Report a problem | ||
| 8/9/2025 | Price change | $619,000-8.3%$255/sqft |
Source: NTREIS #20995178 Report a problem | ||
| 7/16/2025 | Listed for sale | $675,000+39.2%$278/sqft |
Source: NTREIS #20995178 Report a problem | ||
| 5/2/2019 | Listing removed | $485,000$200/sqft |
Source: Ebby Halliday, REALTORS #14034773 Report a problem | ||
Public tax history
| Year | Property taxes | Tax assessment |
|---|---|---|
| 2025 | $10,279 +6.5% | $690,400 |
| 2024 | $9,651 +8.2% | $690,400 +34.6% |
| 2023 | $8,920 -12.8% | $512,810 |
Find assessor info on the county website
Neighborhood: 75229
Nearby schools
GreatSchools rating
- 7/10Everette Lee Degolyer Elementary SchoolGrades: PK-5Distance: 1.5 mi
- 2/10Thomas C Marsh Middle SchoolGrades: 6-8Distance: 2.2 mi
- 3/10W T White High SchoolGrades: 9-12Distance: 3 mi
Schools provided by the listing agent
- Elementary: Degolyer
- Middle: Marsh
- High: White
- District: Dallas ISD
Source: NTREIS. This data may not be complete. We recommend contacting the local school district to confirm school assignments for this home.
Get a cash offer in 3 minutes
Find out how much your home could sell for in as little as 3 minutes with a no-obligation cash offer.
Estimated market value
$585,200


