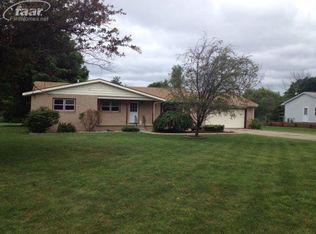Sold for $280,000
$280,000
3475 N Gale Rd, Davison, MI 48423
3beds
2,128sqft
Single Family Residence
Built in 1972
0.59 Acres Lot
$284,900 Zestimate®
$132/sqft
$2,426 Estimated rent
Home value
$284,900
$259,000 - $311,000
$2,426/mo
Zestimate® history
Loading...
Owner options
Explore your selling options
What's special
Nestled in a warm, welcoming neighborhood with friendly, caring neighbors, this home offers a rare sense of community. Families will love the highly rated Davison school district, while outdoor enthusiasts will appreciate the peaceful, nature-filled surroundings with no noise but the sounds of wildlife. Whether you’re hosting summer barbecues or savoring quiet evenings under the stars, this backyard is your personal oasis. Plus, Richfield Township’s charm and convenience put you close to local amenities while maintaining a tranquil, rural feel. Don't miss this rare opportunity to own a fully renovated, move-in-ready home in one of Richfield Township’s most desirable neighborhoods! Schedule your private tour today and discover why this property is the perfect place to start your next chapter. New stainless steel appliances, including a New Conventional oven, dishwasher, and a high-capacity refrigerator with features for ultimate convenience. Paired with elegant new cabinetry and contemporary finishes, this kitchen is a showstopper for hosting gourmet dinner parties or whipping up family meals with ease. Freshly Updated Throughout: Enjoy all-new flooring, energy-efficient LED lighting, modern toilets, a high-efficiency hot water heater, and fresh paint in every room for a bright, welcoming vibe. Expansive Summer Room: Relax in the oversized summer room with plush new carpeting, ideal for cozy evenings or lively gatherings with friends. Serenity Meets Space: Unwind in your large, private backyard with breathtaking views of nature – perfect for bonfires, barbecues, or quiet moments listening to birdsong. Ample Storage & Workspace: The supersized basement offers endless possibilities for storage, a workshop, or a future rec room. The perfectly sized garage, complete with a boiler heater, stays warm for year-round projects. Move-In Ready Perfection: Every detail has been thoughtfully updated, from the pristine landscaping to the flawless interior – just unpack and enjoy!
Zillow last checked: 8 hours ago
Listing updated: October 27, 2025 at 08:40am
Listed by:
Robert Jajou 586-909-6634,
EXP Realty Main
Bought with:
Marcello Perez, 6501455112
Vie Real Estate
Source: Realcomp II,MLS#: 20251017971
Facts & features
Interior
Bedrooms & bathrooms
- Bedrooms: 3
- Bathrooms: 2
- Full bathrooms: 1
- 1/2 bathrooms: 1
Other
- Level: Entry
Other
- Level: Entry
Heating
- Natural Gas, Radiant
Cooling
- Central Air
Appliances
- Included: Disposal, Dryer, Exhaust Fan, Energy Star Qualified Dryer, Energy Star Qualified Dishwasher, Energy Star Qualified Freezer, Free Standing Electric Oven, Ice Maker, Range Hood, Self Cleaning Oven, Stainless Steel Appliances, Vented Exhaust Fan, Washer
Features
- Basement: Partially Finished
- Has fireplace: No
Interior area
- Total interior livable area: 2,128 sqft
- Finished area above ground: 2,028
- Finished area below ground: 100
Property
Parking
- Total spaces: 2
- Parking features: Two Car Garage, Attached
- Attached garage spaces: 2
Features
- Levels: One
- Stories: 1
- Entry location: GroundLevelwSteps
- Pool features: None
Lot
- Size: 0.59 Acres
- Dimensions: 100.00 x 227.20
Details
- Parcel number: 1633502009
- Special conditions: Agent Owned,Short Sale No
Construction
Type & style
- Home type: SingleFamily
- Architectural style: Ranch
- Property subtype: Single Family Residence
Materials
- Brick
- Foundation: Basement, Poured
- Roof: Asphalt
Condition
- New construction: No
- Year built: 1972
- Major remodel year: 2025
Utilities & green energy
- Sewer: Public Sewer
- Water: Well
Community & neighborhood
Location
- Region: Davison
- Subdivision: WOODVIEW MEADOWS
Other
Other facts
- Listing agreement: Exclusive Right To Sell
- Listing terms: Cash,Conventional,FHA,Va Loan
Price history
| Date | Event | Price |
|---|---|---|
| 10/24/2025 | Sold | $280,000-6.7%$132/sqft |
Source: | ||
| 10/10/2025 | Pending sale | $299,995$141/sqft |
Source: | ||
| 9/23/2025 | Price change | $299,995-6%$141/sqft |
Source: | ||
| 8/6/2025 | Price change | $319,000-3%$150/sqft |
Source: | ||
| 8/5/2025 | Price change | $329,000-3.2%$155/sqft |
Source: | ||
Public tax history
| Year | Property taxes | Tax assessment |
|---|---|---|
| 2024 | $4,367 | $129,300 +14.4% |
| 2023 | -- | $113,000 +10.4% |
| 2022 | -- | $102,400 +6.3% |
Find assessor info on the county website
Neighborhood: 48423
Nearby schools
GreatSchools rating
- 10/10Hill Elementary SchoolGrades: K-4Distance: 2 mi
- 6/10Davison Middle SchoolGrades: 7-8Distance: 2.6 mi
- 9/10Davison High SchoolGrades: 9-12Distance: 3 mi
Get a cash offer in 3 minutes
Find out how much your home could sell for in as little as 3 minutes with a no-obligation cash offer.
Estimated market value$284,900
Get a cash offer in 3 minutes
Find out how much your home could sell for in as little as 3 minutes with a no-obligation cash offer.
Estimated market value
$284,900
