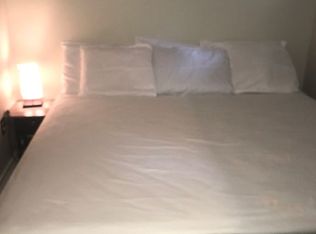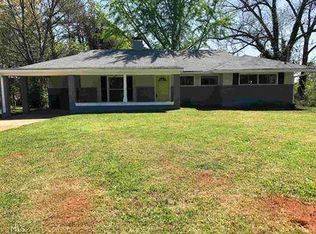Closed
$335,000
3479 Hyland Dr, Decatur, GA 30032
3beds
1,750sqft
Single Family Residence
Built in 1954
0.3 Acres Lot
$321,500 Zestimate®
$191/sqft
$1,897 Estimated rent
Home value
$321,500
$289,000 - $357,000
$1,897/mo
Zestimate® history
Loading...
Owner options
Explore your selling options
What's special
Welcome to this delightful 3-bedroom, 2-bathroom home nestled in the heart of Decatur. Situated on a quiet, tree-lined street, 3479 Hyland Dr offers a perfect blend of modern amenities and classic charm. This spacious home boasts a welcoming living area, a gourmet kitchen with stainless steel appliances, and an open dining space ideal for family gatherings. The master bedroom features an en-suite bathroom for added convenience, while the additional bedrooms are perfect for children, guests, or a home office. Beautiful hardwood floors can be found throughout the entire house. The large backyard is perfect for outdoor activities and entertaining. Downtown Decatur is just a short drive away, offering a variety of shops, restaurants, and entertainment options. More nearby attractions also include Oakhurst Village, East Lake Golf Club, DeKalb Farmers Market, Ponce City Market and so much more. This home is a fantastic opportunity for anyone looking to enjoy the best of Decatur living. Don't miss your chance to make 3479 Hyland Dr your new home!
Zillow last checked: 8 hours ago
Listing updated: September 06, 2024 at 09:17am
Listed by:
Caitlin Payne 404-904-2136,
Harry Norman Realtors
Bought with:
Virginia Kavanaugh, 434968
Keller Williams Realty Consultants
Source: GAMLS,MLS#: 10354428
Facts & features
Interior
Bedrooms & bathrooms
- Bedrooms: 3
- Bathrooms: 2
- Full bathrooms: 2
- Main level bathrooms: 2
- Main level bedrooms: 3
Kitchen
- Features: Kitchen Island, Solid Surface Counters
Heating
- Forced Air
Cooling
- Ceiling Fan(s), Central Air
Appliances
- Included: Dishwasher, Disposal, Microwave, Stainless Steel Appliance(s)
- Laundry: Other
Features
- Double Vanity, Master On Main Level
- Flooring: Hardwood
- Windows: Double Pane Windows
- Basement: Concrete,None
- Attic: Pull Down Stairs
- Has fireplace: No
- Common walls with other units/homes: No Common Walls
Interior area
- Total structure area: 1,750
- Total interior livable area: 1,750 sqft
- Finished area above ground: 1,750
- Finished area below ground: 0
Property
Parking
- Parking features: Attached, Carport
- Has carport: Yes
Features
- Levels: One
- Stories: 1
- Patio & porch: Deck, Patio, Porch
- Fencing: Back Yard
- Body of water: None
Lot
- Size: 0.30 Acres
- Features: Level, Private
- Residential vegetation: Cleared
Details
- Parcel number: 15 155 08 004
Construction
Type & style
- Home type: SingleFamily
- Architectural style: Brick 4 Side,Ranch
- Property subtype: Single Family Residence
Materials
- Brick
- Roof: Other
Condition
- Resale
- New construction: No
- Year built: 1954
Utilities & green energy
- Sewer: Public Sewer
- Water: Public
- Utilities for property: Cable Available, Electricity Available, High Speed Internet, Natural Gas Available, Phone Available, Sewer Connected, Underground Utilities, Water Available
Green energy
- Energy efficient items: Appliances, Thermostat
Community & neighborhood
Security
- Security features: Carbon Monoxide Detector(s), Smoke Detector(s)
Community
- Community features: Near Public Transport, Walk To Schools, Near Shopping
Location
- Region: Decatur
- Subdivision: Dunhill Acres
HOA & financial
HOA
- Has HOA: No
- Services included: None
Other
Other facts
- Listing agreement: Exclusive Right To Sell
- Listing terms: Cash,Conventional,FHA,VA Loan
Price history
| Date | Event | Price |
|---|---|---|
| 9/5/2024 | Sold | $335,000$191/sqft |
Source: | ||
| 8/13/2024 | Pending sale | $335,000$191/sqft |
Source: | ||
| 8/8/2024 | Listed for sale | $335,000+15.6%$191/sqft |
Source: | ||
| 3/23/2021 | Sold | $289,900+123%$166/sqft |
Source: | ||
| 10/30/2020 | Sold | $130,000$74/sqft |
Source: Public Record Report a problem | ||
Public tax history
| Year | Property taxes | Tax assessment |
|---|---|---|
| 2025 | $4,195 -33.3% | $128,480 -3.8% |
| 2024 | $6,289 -5.8% | $133,600 -6.9% |
| 2023 | $6,675 +24.9% | $143,520 +26% |
Find assessor info on the county website
Neighborhood: Candler-Mcafee
Nearby schools
GreatSchools rating
- 3/10Snapfinger Elementary SchoolGrades: PK-5Distance: 0.1 mi
- 3/10Columbia Middle SchoolGrades: 6-8Distance: 2.4 mi
- 2/10Columbia High SchoolGrades: 9-12Distance: 0.2 mi
Schools provided by the listing agent
- Elementary: Snapfinger
- Middle: Columbia
- High: Columbia
Source: GAMLS. This data may not be complete. We recommend contacting the local school district to confirm school assignments for this home.
Get a cash offer in 3 minutes
Find out how much your home could sell for in as little as 3 minutes with a no-obligation cash offer.
Estimated market value$321,500
Get a cash offer in 3 minutes
Find out how much your home could sell for in as little as 3 minutes with a no-obligation cash offer.
Estimated market value
$321,500

