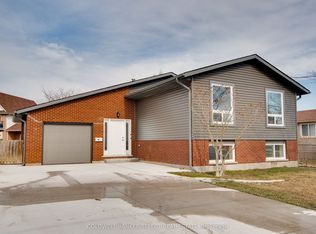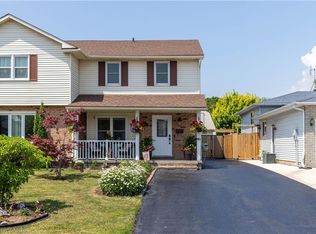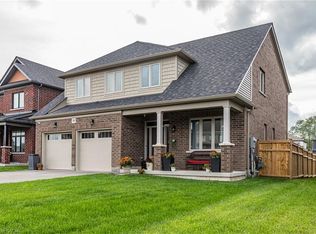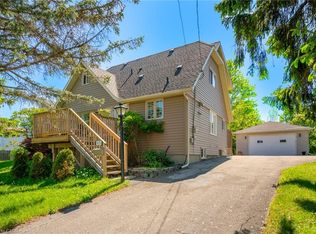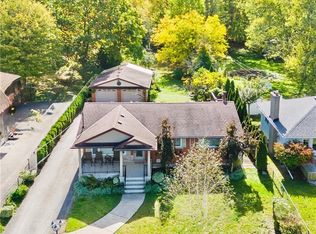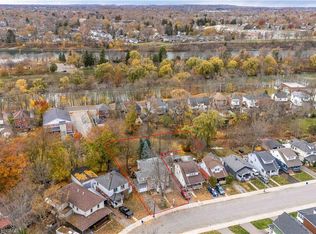Tucked away in a quiet, established neighborhood of Port Colborne, this one-of-a-kind property offers the perfect balance of space, privacy, and versatility—just minutes from the shores of Lake Erie. Proudly owned by the same family since its construction, the home was thoughtfully designed with a completely self-contained in-law suite. Featuring its own private entrance, full kitchen, bedroom, and living room, this space is ideal for multi-generational living, welcoming guests, or generating rental income. The main home includes 3 generously sized bedrooms and 1 bathroom, providing a warm and functional layout for everyday living or entertaining. A bright sunroom creates a peaceful spot to relax, while the spacious backyard—with no rear neighbors—offers a private oasis. At its heart sits a tranquil feng shui pond, adding both beauty and positive energy to the outdoor retreat. Perfect for summer barbecues, children’s play, or quiet reflection, the property’s outdoor space enhances its charm and livability. A wide concrete driveway ensures ample parking for family and visitors. Just a short drive to Lake Erie, you’ll enjoy easy access to beaches, scenic trails, and the relaxed lifestyle Port Colborne is known for.
For sale
C$768,000
348 Barrick Rd, Pt Colborne, ON L3K 4B5
4beds
2,225sqft
Single Family Residence, Residential
Built in 1973
10,572 Square Feet Lot
$-- Zestimate®
C$345/sqft
C$-- HOA
What's special
Quiet established neighborhoodCompletely self-contained in-law suitePrivate entranceFull kitchenGenerously sized bedroomsWarm and functional layoutBright sunroom
- 198 days |
- 15 |
- 1 |
Likely to sell faster than
Zillow last checked: 8 hours ago
Listing updated: December 15, 2025 at 07:35pm
Listed by:
Rob Golfi, Salesperson,
RE/MAX Escarpment Golfi Realty Inc.
Source: ITSO,MLS®#: 40752340Originating MLS®#: Cornerstone Association of REALTORS®
Facts & features
Interior
Bedrooms & bathrooms
- Bedrooms: 4
- Bathrooms: 2
- Full bathrooms: 2
- Main level bedrooms: 1
Bedroom
- Level: Main
Other
- Level: Second
Bedroom
- Level: Second
Bedroom
- Level: Second
Bathroom
- Features: 3-Piece
- Level: Lower
Bathroom
- Features: 4-Piece
- Level: Second
Dining room
- Level: Main
Eat in kitchen
- Level: Main
Eat in kitchen
- Level: Main
Family room
- Level: Lower
Foyer
- Level: Main
Living room
- Level: Main
Heating
- Forced Air, Natural Gas
Cooling
- Central Air
Appliances
- Laundry: In Basement
Features
- In-Law Floorplan
- Basement: Partial,Unfinished
- Has fireplace: No
Interior area
- Total structure area: 2,225
- Total interior livable area: 2,225 sqft
- Finished area above ground: 2,225
Property
Parking
- Total spaces: 6
- Parking features: Attached Garage, Private Drive Double Wide
- Attached garage spaces: 2
- Uncovered spaces: 4
Features
- Frontage type: South
- Frontage length: 60.00
Lot
- Size: 10,572 Square Feet
- Dimensions: 60 x 176.2
- Features: Urban, Rectangular, Ample Parking, Landscaped, Park, Place of Worship, Quiet Area, Schools
- Topography: Flat
Details
- Parcel number: 641410007
- Zoning: R1
Construction
Type & style
- Home type: SingleFamily
- Architectural style: Backsplit
- Property subtype: Single Family Residence, Residential
Materials
- Brick
- Foundation: Concrete Perimeter
- Roof: Asphalt Shing
Condition
- 51-99 Years
- New construction: No
- Year built: 1973
Utilities & green energy
- Sewer: Sewer (Municipal)
- Water: Municipal
Community & HOA
Location
- Region: Pt Colborne
Financial & listing details
- Price per square foot: C$345/sqft
- Annual tax amount: C$5,001
- Date on market: 7/17/2025
- Inclusions: Negotiable
Rob Golfi, Salesperson
(905) 575-7700
By pressing Contact Agent, you agree that the real estate professional identified above may call/text you about your search, which may involve use of automated means and pre-recorded/artificial voices. You don't need to consent as a condition of buying any property, goods, or services. Message/data rates may apply. You also agree to our Terms of Use. Zillow does not endorse any real estate professionals. We may share information about your recent and future site activity with your agent to help them understand what you're looking for in a home.
Price history
Price history
| Date | Event | Price |
|---|---|---|
| 11/3/2025 | Price change | C$768,000-2.5%C$345/sqft |
Source: ITSO #40752340 Report a problem | ||
| 7/17/2025 | Listed for sale | C$788,000C$354/sqft |
Source: ITSO #40752340 Report a problem | ||
Public tax history
Public tax history
Tax history is unavailable.Climate risks
Neighborhood: L3K
Nearby schools
GreatSchools rating
- 6/10Kaegebein SchoolGrades: 2-5Distance: 16.5 mi
- 3/10Gaskill Preparatory SchoolGrades: 7-8Distance: 17.5 mi
- 1/10Riverside Academy High SchoolGrades: 9-12Distance: 18.1 mi
- Loading
