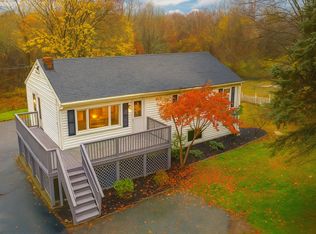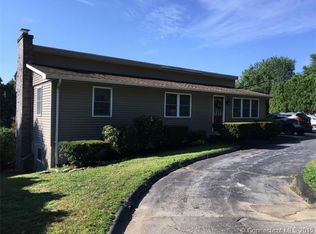Sold for $305,000
$305,000
349 Harland Road, Norwich, CT 06360
3beds
1,799sqft
Single Family Residence
Built in 1972
0.38 Acres Lot
$321,400 Zestimate®
$170/sqft
$2,367 Estimated rent
Home value
$321,400
$286,000 - $363,000
$2,367/mo
Zestimate® history
Loading...
Owner options
Explore your selling options
What's special
Amazing opportunity to own a raised ranch in Norwich! Beautifully maintained, is move-in ready and filled with natural light. Nestled on a generous lot with an open yard and expansive deck-perfect for outdoor entertaining.-Step inside to a warm and welcoming main level featuring a living space that flows seamlessly from room to room. The finished lower level offers incredible versatility-ideal for a family room, home office, or play room. Floor plans are found in the pictures. New Septic 2024, newer roof & windows. At this price, this won't last!
Zillow last checked: 8 hours ago
Listing updated: May 10, 2025 at 12:29pm
Listed by:
Viviana Penson-Rodriguez 860-884-2984,
Leaf Realty Group, LLC 860-333-1747
Bought with:
Catherine Perkins, RES.0798369
LPT Realty - IConn Team
Source: Smart MLS,MLS#: 24087554
Facts & features
Interior
Bedrooms & bathrooms
- Bedrooms: 3
- Bathrooms: 1
- Full bathrooms: 1
Primary bedroom
- Features: Laminate Floor
- Level: Main
- Area: 154 Square Feet
- Dimensions: 11 x 14
Bedroom
- Features: Laminate Floor
- Level: Main
- Area: 110 Square Feet
- Dimensions: 11 x 10
Bedroom
- Features: Wall/Wall Carpet
- Level: Lower
- Area: 176 Square Feet
- Dimensions: 11 x 16
Bathroom
- Features: Remodeled
- Level: Main
- Area: 40 Square Feet
- Dimensions: 8 x 5
Dining room
- Features: Laminate Floor
- Level: Main
- Area: 110 Square Feet
- Dimensions: 11 x 10
Family room
- Features: Wall/Wall Carpet
- Level: Lower
- Area: 352 Square Feet
- Dimensions: 22 x 16
Kitchen
- Features: Tile Floor
- Level: Main
- Area: 121 Square Feet
- Dimensions: 11 x 11
Living room
- Features: Laminate Floor
- Level: Main
- Area: 209 Square Feet
- Dimensions: 11 x 19
Heating
- Baseboard, Electric
Cooling
- None
Appliances
- Included: Oven/Range, Range Hood, Refrigerator, Dishwasher, Washer, Dryer, Electric Water Heater, Water Heater
- Laundry: Lower Level
Features
- Doors: Storm Door(s)
- Basement: Full,Heated,Partially Finished
- Attic: Access Via Hatch
- Has fireplace: No
Interior area
- Total structure area: 1,799
- Total interior livable area: 1,799 sqft
- Finished area above ground: 954
- Finished area below ground: 845
Property
Parking
- Total spaces: 4
- Parking features: None, Paved, Driveway, Private, Circular Driveway
- Has uncovered spaces: Yes
Features
- Patio & porch: Deck
- Exterior features: Rain Gutters
Lot
- Size: 0.38 Acres
- Features: Sloped, Cleared
Details
- Parcel number: 2412159
- Zoning: R40
Construction
Type & style
- Home type: SingleFamily
- Architectural style: Ranch
- Property subtype: Single Family Residence
Materials
- Vinyl Siding
- Foundation: Masonry, Raised
- Roof: Asphalt
Condition
- New construction: No
- Year built: 1972
Utilities & green energy
- Sewer: Septic Tank
- Water: Well
- Utilities for property: Cable Available
Green energy
- Energy efficient items: Doors
Community & neighborhood
Community
- Community features: Medical Facilities, Park, Shopping/Mall
Location
- Region: Norwich
Price history
| Date | Event | Price |
|---|---|---|
| 5/9/2025 | Sold | $305,000+1.7%$170/sqft |
Source: | ||
| 4/11/2025 | Price change | $299,900-9.1%$167/sqft |
Source: | ||
| 3/20/2025 | Price change | $329,900-2.9%$183/sqft |
Source: | ||
| 3/15/2025 | Listed for sale | $339,900+7.9%$189/sqft |
Source: | ||
| 6/24/2024 | Sold | $315,000+17.1%$175/sqft |
Source: | ||
Public tax history
| Year | Property taxes | Tax assessment |
|---|---|---|
| 2025 | $4,689 +4.7% | $134,700 |
| 2024 | $4,479 +12.9% | $134,700 +42.7% |
| 2023 | $3,968 -0.4% | $94,400 |
Find assessor info on the county website
Neighborhood: 06360
Nearby schools
GreatSchools rating
- 3/10John M. Moriarty SchoolGrades: K-5Distance: 1 mi
- 5/10Kelly Middle SchoolGrades: 6-8Distance: 0.9 mi
Schools provided by the listing agent
- High: Norwich Free Academy
Source: Smart MLS. This data may not be complete. We recommend contacting the local school district to confirm school assignments for this home.

Get pre-qualified for a loan
At Zillow Home Loans, we can pre-qualify you in as little as 5 minutes with no impact to your credit score.An equal housing lender. NMLS #10287.

