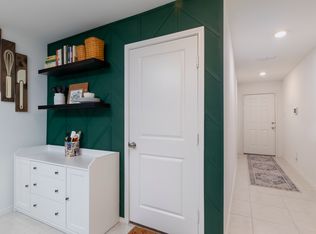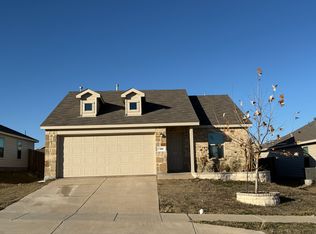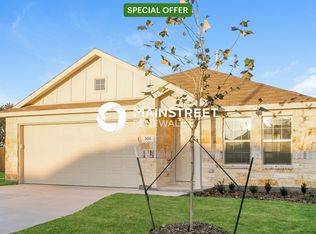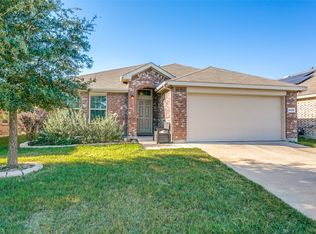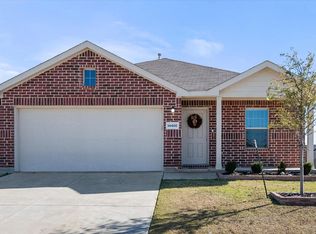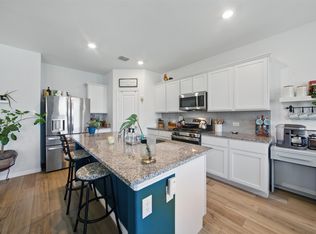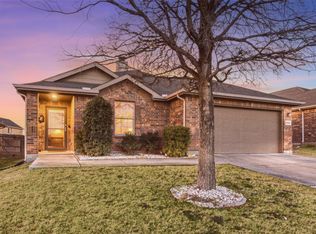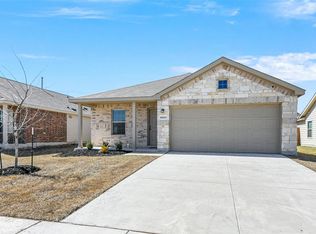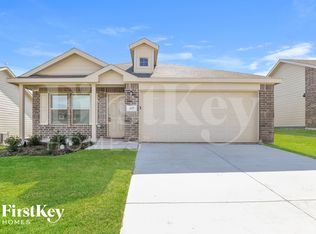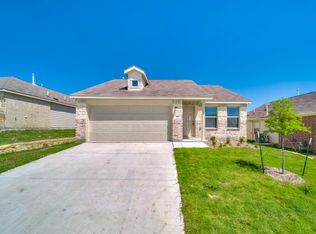This inviting 3-bedroom, 2-bathroom home is nestled in the highly sought-after master-planned community of Sendera Ranch. With thoughtful updates throughout, this home combines charm, comfort, and convenience. The open-concept layout creates a spacious living area that flows seamlessly into the kitchen, perfect for entertaining or relaxing at home. The kitchen features modern appliances and ample counter space. The primary bedroom offers a private retreat and custom closet, while the additional bedrooms provide flexibility for guests, a home office, or creative spaces. Additional features include a two-car garage, storage shed and cozy personal touches throughout that make this home feel truly welcoming. Sendera Ranch offers residents a variety of amenities including a resort-style pool, clubhouse, parks, playgrounds, and walking trails. Convenient access to shopping, dining, and schools make this home ideally situated for everyday living. This home provides an affordable opportunity to enjoy the comfort and perks of one of Haslet’s most desirable communities. Please note that the carpet in the living room can be taken up and the original flooring is still in tact underneath!
Pending
$270,000
349 Ranchito Pass, Haslet, TX 76052
3beds
1,493sqft
Est.:
Single Family Residence
Built in 2022
5,837.04 Square Feet Lot
$265,700 Zestimate®
$181/sqft
$52/mo HOA
What's special
Modern appliancesCozy personal touchesPrivate retreatResort-style poolWalking trailsAmple counter spaceCustom closet
- 225 days |
- 118 |
- 5 |
Likely to sell faster than
Zillow last checked: 8 hours ago
Listing updated: February 02, 2026 at 06:05am
Listed by:
Cassidy Spilker 0681230 682-888-5393,
Access Realty 972-820-7902
Source: NTREIS,MLS#: 20993182
Facts & features
Interior
Bedrooms & bathrooms
- Bedrooms: 3
- Bathrooms: 2
- Full bathrooms: 2
Primary bedroom
- Features: Closet Cabinetry, En Suite Bathroom, Walk-In Closet(s)
- Level: First
- Dimensions: 16 x 14
Bedroom
- Features: Split Bedrooms, Walk-In Closet(s)
- Level: First
- Dimensions: 11 x 10
Bedroom
- Features: Split Bedrooms, Walk-In Closet(s)
- Level: First
- Dimensions: 11 x 14
Living room
- Level: First
- Dimensions: 16 x 13
Heating
- Central, Electric
Cooling
- Central Air, Ceiling Fan(s)
Appliances
- Included: Dishwasher, Electric Range, Disposal, Microwave
- Laundry: Laundry in Utility Room
Features
- Built-in Features, Decorative/Designer Lighting Fixtures, Granite Counters, High Speed Internet, Open Floorplan, Cable TV, Walk-In Closet(s)
- Has basement: No
- Has fireplace: No
Interior area
- Total interior livable area: 1,493 sqft
Video & virtual tour
Property
Parking
- Total spaces: 2
- Parking features: Driveway, Garage
- Attached garage spaces: 2
- Has uncovered spaces: Yes
Features
- Levels: One
- Stories: 1
- Pool features: None
- Fencing: Gate,Wood
Lot
- Size: 5,837.04 Square Feet
Details
- Parcel number: R981593
Construction
Type & style
- Home type: SingleFamily
- Architectural style: Contemporary/Modern,Detached
- Property subtype: Single Family Residence
Condition
- Year built: 2022
Utilities & green energy
- Sewer: Public Sewer
- Water: Public
- Utilities for property: Electricity Available, Electricity Connected, Phone Available, Sewer Available, Water Available, Cable Available
Community & HOA
Community
- Features: Community Mailbox, Curbs, Sidewalks
- Security: Security System Owned
- Subdivision: Sendera Ranch East Ph-23
HOA
- Has HOA: Yes
- Services included: All Facilities, Association Management, Maintenance Grounds
- HOA fee: $156 quarterly
- HOA name: SBB
- HOA phone: 972-960-2800
Location
- Region: Haslet
Financial & listing details
- Price per square foot: $181/sqft
- Tax assessed value: $298,942
- Annual tax amount: $3,974
- Date on market: 7/10/2025
- Cumulative days on market: 214 days
- Electric utility on property: Yes
Estimated market value
$265,700
$252,000 - $279,000
$2,038/mo
Price history
Price history
| Date | Event | Price |
|---|---|---|
| 2/2/2026 | Pending sale | $270,000$181/sqft |
Source: NTREIS #20993182 Report a problem | ||
| 1/24/2026 | Contingent | $270,000$181/sqft |
Source: NTREIS #20993182 Report a problem | ||
| 10/28/2025 | Price change | $270,000-1.8%$181/sqft |
Source: NTREIS #20993182 Report a problem | ||
| 9/27/2025 | Price change | $274,900-1.8%$184/sqft |
Source: NTREIS #20993182 Report a problem | ||
| 9/16/2025 | Price change | $279,900-1.8%$187/sqft |
Source: NTREIS #20993182 Report a problem | ||
| 8/1/2025 | Price change | $285,000-3.4%$191/sqft |
Source: NTREIS #20993182 Report a problem | ||
| 7/10/2025 | Listed for sale | $295,000$198/sqft |
Source: NTREIS #20993182 Report a problem | ||
Public tax history
Public tax history
| Year | Property taxes | Tax assessment |
|---|---|---|
| 2025 | $3,797 -4.5% | $298,942 -1.8% |
| 2024 | $3,974 +4.1% | $304,305 +2% |
| 2023 | $3,818 +495.1% | $298,366 +593.9% |
| 2022 | $642 | $42,998 |
Find assessor info on the county website
BuyAbility℠ payment
Est. payment
$1,645/mo
Principal & interest
$1253
Property taxes
$340
HOA Fees
$52
Climate risks
Neighborhood: 76052
Nearby schools
GreatSchools rating
- 5/10J C Thompson Elementary SchoolGrades: PK-5Distance: 0.6 mi
- 5/10Truett Wilson Middle SchoolGrades: 6-8Distance: 1.4 mi
- 6/10Northwest High SchoolGrades: 9-12Distance: 3.6 mi
Schools provided by the listing agent
- Elementary: JC Thompson
- Middle: Wilson
- High: Northwest
- District: Northwest ISD
Source: NTREIS. This data may not be complete. We recommend contacting the local school district to confirm school assignments for this home.
