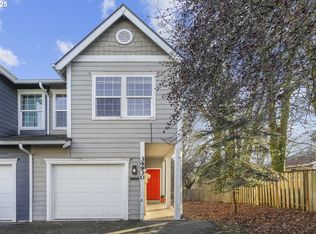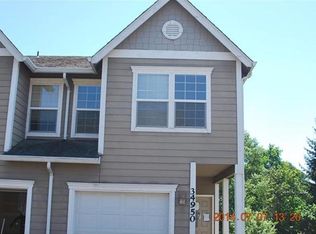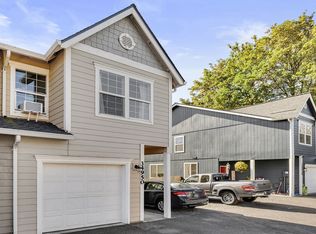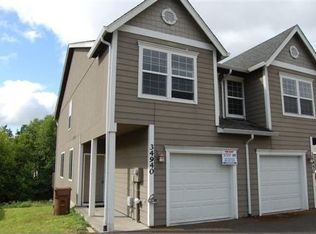Sold
$360,000
34920 Burt Rd, Saint Helens, OR 97051
3beds
1,360sqft
Residential, Townhouse
Built in 2002
3,049.2 Square Feet Lot
$357,600 Zestimate®
$265/sqft
$2,085 Estimated rent
Home value
$357,600
Estimated sales range
Not available
$2,085/mo
Zestimate® history
Loading...
Owner options
Explore your selling options
What's special
Welcome to this beautifully updated 3-bedroom, 2.5-bath townhouse offering comfort, style, and functionality. Step inside to find updated flooring throughout the main level and a cozy kitchen featuring stainless steel appliances and refreshed cabinetry. The bathrooms have also been thoughtfully updated for a fresh feel.Enjoy peace of mind with a new roof, newer water heater, and fresh exterior paint. This home also includes a washer and dryer, plus a tool shed for added storage.This home combines low-maintenance living with stylish upgrades.
Zillow last checked: 8 hours ago
Listing updated: July 23, 2025 at 06:57am
Listed by:
Stephanie Story 503-819-8320,
Keller Williams Realty Professionals
Bought with:
Paul Sardoch, 201213623
Keller Williams Realty Portland Premiere
Source: RMLS (OR),MLS#: 112023338
Facts & features
Interior
Bedrooms & bathrooms
- Bedrooms: 3
- Bathrooms: 3
- Full bathrooms: 2
- Partial bathrooms: 1
- Main level bathrooms: 1
Primary bedroom
- Features: Double Closet, Wallto Wall Carpet
- Level: Upper
- Area: 156
- Dimensions: 12 x 13
Bedroom 2
- Features: Wallto Wall Carpet
- Level: Upper
- Area: 209
- Dimensions: 11 x 19
Bedroom 3
- Features: Wallto Wall Carpet
- Level: Upper
- Area: 162
- Dimensions: 9 x 18
Dining room
- Features: Laminate Flooring
- Level: Main
- Area: 48
- Dimensions: 6 x 8
Kitchen
- Features: Builtin Range, Disposal, Laminate Flooring
- Level: Main
- Area: 64
- Width: 8
Living room
- Features: Laminate Flooring
- Level: Main
- Area: 180
- Dimensions: 15 x 12
Cooling
- None
Appliances
- Included: Dishwasher, Disposal, Free-Standing Range, Free-Standing Refrigerator, Stainless Steel Appliance(s), Washer/Dryer, Built-In Range, Electric Water Heater
- Laundry: Laundry Room
Features
- High Ceilings, Double Closet
- Flooring: Laminate, Wall to Wall Carpet
- Windows: Double Pane Windows, Vinyl Frames
- Basement: Crawl Space
Interior area
- Total structure area: 1,360
- Total interior livable area: 1,360 sqft
Property
Parking
- Total spaces: 1
- Parking features: Driveway, Off Street, Attached
- Attached garage spaces: 1
- Has uncovered spaces: Yes
Features
- Levels: Two
- Stories: 2
- Patio & porch: Deck
- Exterior features: Yard
- Fencing: Fenced
Lot
- Size: 3,049 sqft
- Features: Level, SqFt 3000 to 4999
Details
- Parcel number: 12201
Construction
Type & style
- Home type: Townhouse
- Property subtype: Residential, Townhouse
- Attached to another structure: Yes
Materials
- Cement Siding
- Foundation: Concrete Perimeter
- Roof: Composition
Condition
- Resale
- New construction: No
- Year built: 2002
Utilities & green energy
- Sewer: Public Sewer
- Water: Public
- Utilities for property: Cable Connected
Community & neighborhood
Location
- Region: Saint Helens
Other
Other facts
- Listing terms: Cash,Conventional,FHA,USDA Loan,VA Loan
- Road surface type: Paved
Price history
| Date | Event | Price |
|---|---|---|
| 7/23/2025 | Sold | $360,000+0%$265/sqft |
Source: | ||
| 6/30/2025 | Pending sale | $359,999$265/sqft |
Source: | ||
| 6/26/2025 | Listed for sale | $359,999+24.2%$265/sqft |
Source: | ||
| 10/7/2021 | Listing removed | -- |
Source: | ||
| 8/12/2021 | Price change | $289,950-3%$213/sqft |
Source: | ||
Public tax history
Tax history is unavailable.
Neighborhood: 97051
Nearby schools
GreatSchools rating
- 5/10Mcbride Elementary SchoolGrades: K-5Distance: 0.3 mi
- 1/10St Helens Middle SchoolGrades: 6-8Distance: 1.6 mi
- 5/10St Helens High SchoolGrades: 9-12Distance: 0.7 mi
Schools provided by the listing agent
- Elementary: Grant Watts
- Middle: St Helens
- High: St Helens
Source: RMLS (OR). This data may not be complete. We recommend contacting the local school district to confirm school assignments for this home.
Get a cash offer in 3 minutes
Find out how much your home could sell for in as little as 3 minutes with a no-obligation cash offer.
Estimated market value$357,600
Get a cash offer in 3 minutes
Find out how much your home could sell for in as little as 3 minutes with a no-obligation cash offer.
Estimated market value
$357,600



