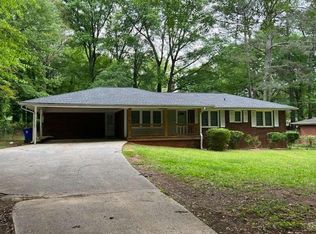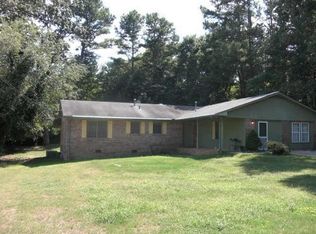You've found your new home! This newly renovated all brick ranch has so much charm it's hard to describe! Original vintage tile bathrooms, gleaming refinished hardwood floors, birch cabinets and granite in the kitchen and a brick fireplace in the open floor plan are beyond compare. The outdoor entertainment space is perfect for those summer nights. The play set remains! And how convenient is the wrap around driveway with access from both New Macland and Cedar Ridge? This one will go fast.
This property is off market, which means it's not currently listed for sale or rent on Zillow. This may be different from what's available on other websites or public sources.

