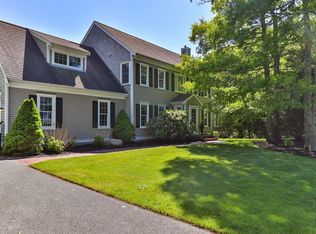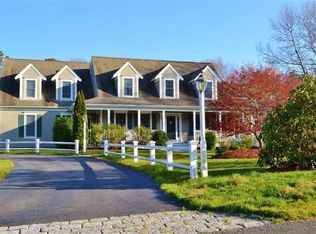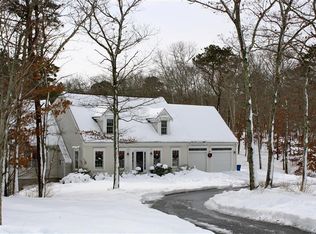Sold for $1,385,000
$1,385,000
35 Abegale Snow Road, West Barnstable, MA 02668
3beds
3,510sqft
Single Family Residence
Built in 2003
1.29 Acres Lot
$1,223,000 Zestimate®
$395/sqft
$5,333 Estimated rent
Home value
$1,223,000
$1.10M - $1.37M
$5,333/mo
Zestimate® history
Loading...
Owner options
Explore your selling options
What's special
This loving colonial is located in one of West Barnstable's most sought-after neighborhoods and has everything you could want in a home. The custom crafted chef's kitchen is equipped with all the latest appliances, including a steam oven, coffee station, gas cooking and high-end finishes any discerning buyer would love. The first floor has an open layout that connects entertaining spaces, a double-sided gas fireplace, office, mudroom with laundry off the garage, 1/2 bath and a separate full guest suite. Upstairs you'll find two well-appointed bedrooms, a full bath, bonus room and the spacious primary suite with jetted tub, and walk-in closet. The finished ''walk-out'' basement with bathroom, offers extra space for game room, guest area, crafts or whatever you can imagine. As additional bonuses enjoy; central air, lots of storage space, low energy costs with owned solar panels, natural gas and generator hook-up. You'll absolutely fall in love with this home.
Zillow last checked: 8 hours ago
Listing updated: September 14, 2024 at 08:29pm
Listed by:
Brian M Greer 508-579-3784,
Greer Real Estate, LLC
Bought with:
W&W Boston/Cape Cod Connection
Compass Massachusetts, LLC
Source: CCIMLS,MLS#: 22302197
Facts & features
Interior
Bedrooms & bathrooms
- Bedrooms: 3
- Bathrooms: 5
- Full bathrooms: 4
- 1/2 bathrooms: 1
- Main level bathrooms: 2
Primary bedroom
- Features: Closet
- Level: Second
Bedroom 2
- Level: Second
Bedroom 3
- Level: Second
Primary bathroom
- Features: Private Full Bath
Heating
- Forced Air
Cooling
- Central Air
Appliances
- Included: Gas Water Heater
- Laundry: First Floor
Features
- Sound System, Mud Room
- Flooring: Hardwood, Carpet, Tile, Laminate
- Basement: Finished,Interior Entry
- Number of fireplaces: 1
Interior area
- Total structure area: 3,510
- Total interior livable area: 3,510 sqft
Property
Parking
- Total spaces: 2
- Parking features: Garage - Attached
- Attached garage spaces: 2
Features
- Stories: 2
- Exterior features: Private Yard, Underground Sprinkler
Lot
- Size: 1.29 Acres
Details
- Parcel number: 088002001
- Zoning: RF
- Special conditions: None
Construction
Type & style
- Home type: SingleFamily
- Property subtype: Single Family Residence
Materials
- Clapboard
- Foundation: Poured
- Roof: Asphalt
Condition
- Actual
- New construction: No
- Year built: 2003
Utilities & green energy
- Electric: Photovoltaics Seller Owned
- Sewer: Septic Tank
- Water: Well
Community & neighborhood
Location
- Region: West Barnstable
Other
Other facts
- Listing terms: Conventional
- Road surface type: Paved
Price history
| Date | Event | Price |
|---|---|---|
| 8/24/2023 | Sold | $1,385,000-0.7%$395/sqft |
Source: | ||
| 6/12/2023 | Pending sale | $1,395,000$397/sqft |
Source: | ||
| 6/1/2023 | Listed for sale | $1,395,000+184.7%$397/sqft |
Source: | ||
| 12/22/2011 | Sold | $490,000$140/sqft |
Source: | ||
Public tax history
Tax history is unavailable.
Neighborhood: West Barnstable
Nearby schools
GreatSchools rating
- 3/10Barnstable United Elementary SchoolGrades: 4-5Distance: 3.8 mi
- 5/10Barnstable Intermediate SchoolGrades: 6-7Distance: 5.9 mi
- 4/10Barnstable High SchoolGrades: 8-12Distance: 6.1 mi
Schools provided by the listing agent
- District: Barnstable
Source: CCIMLS. This data may not be complete. We recommend contacting the local school district to confirm school assignments for this home.

Get pre-qualified for a loan
At Zillow Home Loans, we can pre-qualify you in as little as 5 minutes with no impact to your credit score.An equal housing lender. NMLS #10287.


