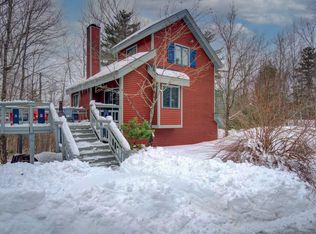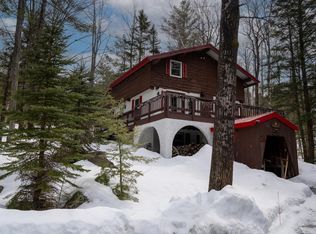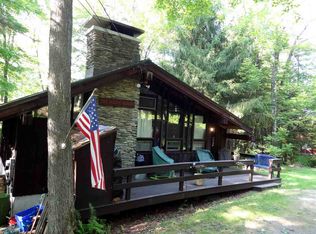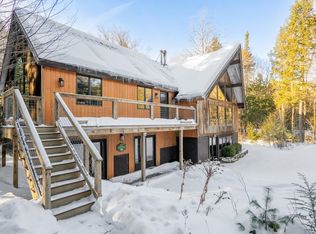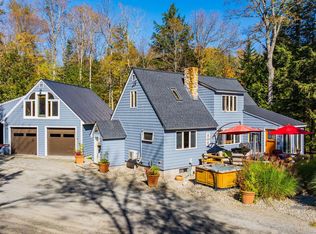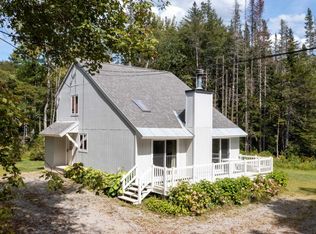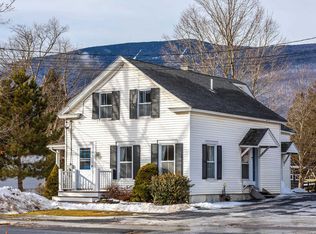Nestled in the heart of Vermont’s ski country, this architect-designed home is a striking blend of whimsical artistry and alpine living. A stones throw from Magic Mountains base lodge, skiing and four-season adventure await right outside your door. Designed by a visionary architect with a love for natural light, the residence offers both artistic flair and multiple finished spaces the whole family can enjoy a true Vermont retreat. Inside, the home boasts four bedrooms and expansive natural light throughout its open living spaces. A dramatic great room with high ceilings and a central stone fireplace creates the perfect gathering space after a day on the slopes. The large deck extends the living area outdoors, offering room for summer dining, fall foliage views, and winter stargazing. A second entrance leads to a flexible space, ideal as a recreation room, guest suite, or home office. Whether you choose to embrace the home’s distinctive design or bring your new vision to life, this residence provides a unique canvas for creativity. With its thoughtful floor plan and enviable location in the heart of Vermont ski country, this property is more than a home; it's an invitation to live well in every season.
Active
Listed by:
Mendi Michael,
Engel & Volkers Okemo Phone:802-342-8410
$525,000
35 Birch Road, Londonderry, VT 05155
4beds
1,913sqft
Est.:
Single Family Residence
Built in 1964
0.55 Acres Lot
$494,200 Zestimate®
$274/sqft
$-- HOA
What's special
Central stone fireplaceThoughtful floor planFall foliage viewsWinter stargazingFour bedroomsRoom for summer diningNatural light
- 21 days |
- 3,106 |
- 229 |
Zillow last checked: 8 hours ago
Listing updated: December 27, 2025 at 01:25pm
Listed by:
Mendi Michael,
Engel & Volkers Okemo Phone:802-342-8410
Source: PrimeMLS,MLS#: 5064261
Tour with a local agent
Facts & features
Interior
Bedrooms & bathrooms
- Bedrooms: 4
- Bathrooms: 4
- Full bathrooms: 1
- 3/4 bathrooms: 2
- 1/2 bathrooms: 1
Heating
- Baseboard, Electric
Cooling
- None
Appliances
- Included: Dryer, Electric Range, Refrigerator, Washer
Features
- Dining Area, Kitchen/Dining, Kitchen/Living, Living/Dining, Natural Light
- Flooring: Carpet, Tile
- Has basement: No
- Fireplace features: Wood Stove Insert
Interior area
- Total structure area: 1,913
- Total interior livable area: 1,913 sqft
- Finished area above ground: 1,913
- Finished area below ground: 0
Video & virtual tour
Property
Parking
- Parking features: Gravel
Features
- Levels: One and One Half
- Stories: 1.5
- Patio & porch: Porch
- Exterior features: Deck, Natural Shade
- Frontage length: Road frontage: 166
Lot
- Size: 0.55 Acres
- Features: Country Setting, Secluded, Ski Area, Near Skiing, Neighborhood
Details
- Parcel number: 35711011052
- Zoning description: Residential
Construction
Type & style
- Home type: SingleFamily
- Architectural style: Contemporary
- Property subtype: Single Family Residence
Materials
- Wood Frame
- Foundation: Poured Concrete
- Roof: Membrane,Shingle
Condition
- New construction: No
- Year built: 1964
Utilities & green energy
- Electric: 200+ Amp Service, Circuit Breakers
- Sewer: Leach Field, On-Site Septic Exists, Septic Tank
- Utilities for property: Cable Available, Telephone at Site
Community & HOA
Location
- Region: Londonderry
Financial & listing details
- Price per square foot: $274/sqft
- Tax assessed value: $171,400
- Annual tax amount: $4,493
- Date on market: 12/22/2025
- Road surface type: Dirt
Estimated market value
$494,200
$469,000 - $519,000
$4,267/mo
Price history
Price history
| Date | Event | Price |
|---|---|---|
| 12/22/2025 | Listed for sale | $525,000$274/sqft |
Source: | ||
| 12/3/2025 | Listing removed | $525,000$274/sqft |
Source: | ||
| 10/3/2025 | Listed for sale | $525,000$274/sqft |
Source: | ||
Public tax history
Public tax history
| Year | Property taxes | Tax assessment |
|---|---|---|
| 2024 | -- | $171,400 |
| 2023 | -- | $171,400 |
| 2022 | -- | $171,400 |
Find assessor info on the county website
BuyAbility℠ payment
Est. payment
$3,540/mo
Principal & interest
$2538
Property taxes
$818
Home insurance
$184
Climate risks
Neighborhood: 05148
Nearby schools
GreatSchools rating
- 6/10Flood Brook Usd #20Grades: PK-8Distance: 4.6 mi
- 7/10Green Mountain Uhsd #35Grades: 7-12Distance: 10 mi
- NAWindham Elementary SchoolGrades: PK-6Distance: 3.5 mi
Schools provided by the listing agent
- Elementary: Flood Brook Elementary School
- District: Flood Brook USD 20
Source: PrimeMLS. This data may not be complete. We recommend contacting the local school district to confirm school assignments for this home.
- Loading
- Loading
