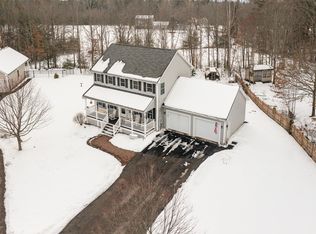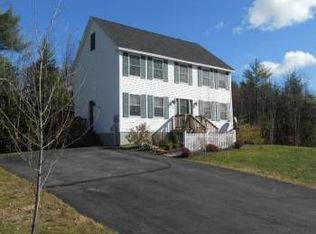Closed
Listed by:
Nikki Douglass,
KW Coastal and Lakes & Mountains Realty 603-610-8500
Bought with: KW Coastal and Lakes & Mountains Realty/Exeter
$570,000
35 Brenda Lane, Rochester, NH 03867
3beds
1,656sqft
Ranch
Built in 2006
0.4 Acres Lot
$593,800 Zestimate®
$344/sqft
$3,025 Estimated rent
Home value
$593,800
$564,000 - $623,000
$3,025/mo
Zestimate® history
Loading...
Owner options
Explore your selling options
What's special
Nestled at the end of a tranquil cul-de-sac, 35 Brenda Lane presents an idyllic retreat for those seeking first-floor living perfection. Boasting 3 bedrooms and 2 bathrooms, this home offers ample space for relaxation and entertaining. The fully-equipped kitchen serves as the heart of the home, ideal for hosting gatherings and creating culinary delights. Embrace the seamless flow of the open concept layout, basking in the abundance of natural light that floods the spacious family room. Lazy mornings are best enjoyed on the covered porch, where the gentle breeze and serene surroundings set the stage for a tranquil start to the day. With a spacious 2-car garage, a sprawling unfinished basement awaiting your personal touch, and a beautifully landscaped yard complete with a shed and garden space, every aspect of this turnkey gem exudes charm and functionality. Meticulously maintained and thoughtfully designed, this oasis is ready to welcome you home. Plus, its convenient location puts you less than 5 minutes from downtown, ensuring easy access to dining, shopping, and entertainment options. Don't miss the opportunity to experience the warmth and comfort of 35 Brenda Lane – Showings begin at the Open House on Sunday, April 7th from 11-1. We look forward to welcoming you!
Zillow last checked: 8 hours ago
Listing updated: May 14, 2024 at 03:31pm
Listed by:
Nikki Douglass,
KW Coastal and Lakes & Mountains Realty 603-610-8500
Bought with:
Nancy Kingston
KW Coastal and Lakes & Mountains Realty/Exeter
Source: PrimeMLS,MLS#: 4990261
Facts & features
Interior
Bedrooms & bathrooms
- Bedrooms: 3
- Bathrooms: 2
- Full bathrooms: 2
Heating
- Propane, Pellet Stove, Forced Air
Cooling
- Central Air
Appliances
- Included: Dishwasher, Dryer, Microwave, Refrigerator, Washer, Electric Stove, Water Heater
- Laundry: 1st Floor Laundry
Features
- Cathedral Ceiling(s), Ceiling Fan(s), Dining Area, Kitchen Island, Living/Dining, Primary BR w/ BA, Natural Light, Walk-In Closet(s), Walk-in Pantry
- Flooring: Carpet, Hardwood, Vinyl
- Windows: Blinds, Window Treatments
- Basement: Bulkhead,Daylight,Full,Interior Stairs,Unfinished,Interior Entry
- Attic: Attic with Hatch/Skuttle
Interior area
- Total structure area: 3,312
- Total interior livable area: 1,656 sqft
- Finished area above ground: 1,656
- Finished area below ground: 0
Property
Parking
- Total spaces: 2
- Parking features: Paved, Auto Open, Driveway, Attached
- Garage spaces: 2
- Has uncovered spaces: Yes
Features
- Levels: One
- Stories: 1
- Patio & porch: Porch, Covered Porch
- Exterior features: Garden, Natural Shade, Shed
- Frontage length: Road frontage: 100
Lot
- Size: 0.40 Acres
- Features: Landscaped, In Town, Near Shopping, Neighborhood
Details
- Parcel number: RCHEM0223B0013L0007
- Zoning description: Residential
Construction
Type & style
- Home type: SingleFamily
- Architectural style: Ranch
- Property subtype: Ranch
Materials
- Wood Frame
- Foundation: Concrete
- Roof: Asphalt Shingle
Condition
- New construction: No
- Year built: 2006
Utilities & green energy
- Electric: 200+ Amp Service, Circuit Breakers
- Sewer: Public Sewer
- Utilities for property: Cable
Community & neighborhood
Security
- Security features: Smoke Detector(s)
Location
- Region: Rochester
Other
Other facts
- Road surface type: Paved
Price history
| Date | Event | Price |
|---|---|---|
| 5/14/2024 | Sold | $570,000+3.7%$344/sqft |
Source: | ||
| 4/11/2024 | Contingent | $549,900$332/sqft |
Source: | ||
| 4/4/2024 | Listed for sale | $549,900+132.8%$332/sqft |
Source: | ||
| 6/24/2014 | Sold | $236,200+6.4%$143/sqft |
Source: Public Record Report a problem | ||
| 6/26/2013 | Sold | $222,000-1.3%$134/sqft |
Source: Public Record Report a problem | ||
Public tax history
| Year | Property taxes | Tax assessment |
|---|---|---|
| 2024 | $8,208 +4.7% | $552,700 +81.5% |
| 2023 | $7,838 +1.8% | $304,500 |
| 2022 | $7,698 +2.6% | $304,500 |
Find assessor info on the county website
Neighborhood: 03867
Nearby schools
GreatSchools rating
- 4/10Chamberlain Street SchoolGrades: K-5Distance: 0.9 mi
- 3/10Rochester Middle SchoolGrades: 6-8Distance: 2.6 mi
- 5/10Spaulding High SchoolGrades: 9-12Distance: 1.5 mi
Schools provided by the listing agent
- Elementary: Chamberlain Street School
- Middle: Rochester Middle School
- High: Spaulding High School
- District: Rochester
Source: PrimeMLS. This data may not be complete. We recommend contacting the local school district to confirm school assignments for this home.
Get pre-qualified for a loan
At Zillow Home Loans, we can pre-qualify you in as little as 5 minutes with no impact to your credit score.An equal housing lender. NMLS #10287.

