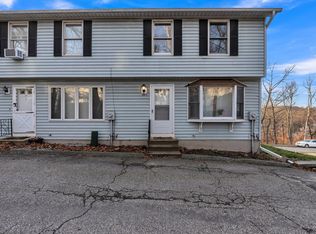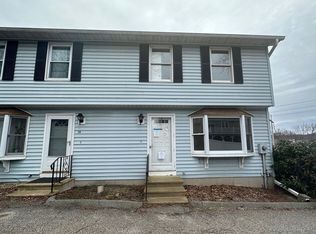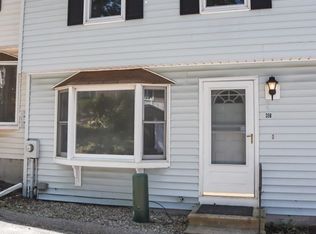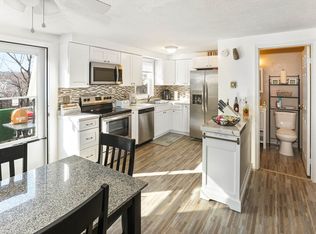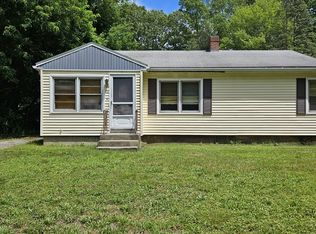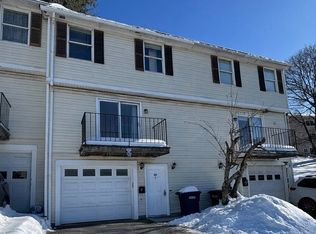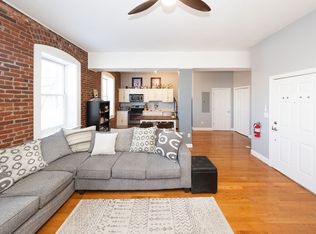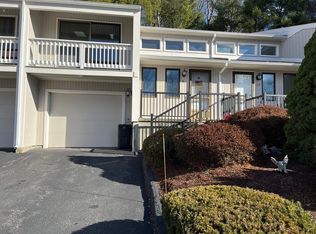Move In Ready. Condominium, constructed in 1986, presents an established residential opportunity. Spanning 980 square feet across its living area, this property offers a space for personal customization and comfortable habitation. Within its configuration, this condominium features two distinct sleeping quarters. Complementing these spaces are a full bathroom, and an additional half bathroom, providing practical convenience for residents and guests alike. Further enhancing the property's appeal, a dedicated garage space provides secure parking and additional storage capability. The residence encompasses two stories, with the primary living area thoughtfully positioned on the first floor, ensuring ease of access and daily living.
For sale
$324,865
35 Genessee St APT E, Worcester, MA 01603
2beds
1,182sqft
Est.:
Condominium, Townhouse, Rowhouse
Built in 1986
-- sqft lot
$324,300 Zestimate®
$275/sqft
$135/mo HOA
What's special
Additional half bathroomTwo distinct sleeping quartersDedicated garage space
- 19 days |
- 1,115 |
- 29 |
Likely to sell faster than
Zillow last checked: 8 hours ago
Listing updated: February 24, 2026 at 04:41pm
Listed by:
Ray Lopolito 774-253-3967,
Starterline 508-753-9000
Source: MLS PIN,MLS#: 73475960
Tour with a local agent
Facts & features
Interior
Bedrooms & bathrooms
- Bedrooms: 2
- Bathrooms: 2
- Full bathrooms: 1
- 1/2 bathrooms: 1
Primary bedroom
- Level: Second
Bedroom 2
- Level: Second
Kitchen
- Level: First
Living room
- Features: Flooring - Laminate
- Level: First
Heating
- Electric Baseboard, Electric
Cooling
- None
Appliances
- Included: Range, Refrigerator
- Laundry: In Basement, In Unit, Electric Dryer Hookup, Washer Hookup
Features
- 1/4 Bath
- Flooring: Vinyl
- Windows: Insulated Windows
- Has basement: Yes
- Has fireplace: No
- Common walls with other units/homes: 2+ Common Walls
Interior area
- Total structure area: 1,182
- Total interior livable area: 1,182 sqft
- Finished area above ground: 990
- Finished area below ground: 192
Property
Parking
- Total spaces: 2
- Parking features: Under
- Attached garage spaces: 1
- Uncovered spaces: 1
Accessibility
- Accessibility features: No
Features
- Patio & porch: Porch
- Exterior features: Porch
Details
- Parcel number: M:28 B:004 L:035E,1787930
- Zoning: R
Construction
Type & style
- Home type: Townhouse
- Property subtype: Condominium, Townhouse, Rowhouse
Materials
- Frame
- Roof: Shingle
Condition
- Year built: 1986
Utilities & green energy
- Electric: Circuit Breakers
- Sewer: Public Sewer
- Water: Public
- Utilities for property: for Electric Range, for Electric Dryer, Washer Hookup
Community & HOA
HOA
- Services included: Insurance, Maintenance Grounds, Snow Removal
- HOA fee: $135 monthly
Location
- Region: Worcester
Financial & listing details
- Price per square foot: $275/sqft
- Tax assessed value: $223,100
- Annual tax amount: $2,943
- Date on market: 2/11/2026
- Listing terms: Contract
- Exclusions: Personal Belongings Also Available For Sale With Appliances.
Estimated market value
$324,300
$308,000 - $341,000
$1,993/mo
Price history
Price history
| Date | Event | Price |
|---|---|---|
| 2/10/2026 | Listed for sale | $324,865+12.1%$275/sqft |
Source: MLS PIN #73475960 Report a problem | ||
| 11/14/2025 | Sold | $289,900$245/sqft |
Source: MLS PIN #73414407 Report a problem | ||
| 10/15/2025 | Contingent | $289,900$245/sqft |
Source: MLS PIN #73414407 Report a problem | ||
| 10/1/2025 | Price change | $289,900-3.3%$245/sqft |
Source: MLS PIN #73414407 Report a problem | ||
| 9/16/2025 | Listed for sale | $299,900$254/sqft |
Source: MLS PIN #73414407 Report a problem | ||
| 9/8/2025 | Contingent | $299,900$254/sqft |
Source: MLS PIN #73414407 Report a problem | ||
| 8/6/2025 | Listed for sale | $299,900+71.4%$254/sqft |
Source: MLS PIN #73414407 Report a problem | ||
| 8/13/2021 | Sold | $175,000+39.3%$148/sqft |
Source: Public Record Report a problem | ||
| 6/15/2017 | Sold | $125,615$106/sqft |
Source: EXIT Realty solds #3568394469581842231 Report a problem | ||
Public tax history
Public tax history
| Year | Property taxes | Tax assessment |
|---|---|---|
| 2025 | $2,943 -0.5% | $223,100 +3.7% |
| 2024 | $2,958 +10.8% | $215,100 +15.6% |
| 2023 | $2,669 +6.5% | $186,100 +13% |
| 2022 | $2,505 +6.9% | $164,700 +14.4% |
| 2021 | $2,344 +5.1% | $144,000 +9.8% |
| 2020 | $2,230 -1.5% | $131,200 +4.4% |
| 2019 | $2,263 +6.6% | $125,700 +12% |
| 2018 | $2,122 -0.1% | $112,200 +1.5% |
| 2017 | $2,124 -2.2% | $110,500 +4.8% |
| 2016 | $2,172 +2.7% | $105,400 |
| 2015 | $2,115 +6.5% | $105,400 +3.7% |
| 2014 | $1,985 +15.1% | $101,600 +9.5% |
| 2013 | $1,724 +5.1% | $92,800 -3.9% |
| 2012 | $1,640 -14.6% | $96,600 -23.8% |
| 2010 | $1,921 +1% | $126,800 -10% |
| 2009 | $1,902 +3% | $140,900 -4.3% |
| 2008 | $1,847 -1.1% | $147,300 -4.5% |
| 2007 | $1,867 | $154,300 |
Find assessor info on the county website
BuyAbility℠ payment
Est. payment
$1,976/mo
Principal & interest
$1511
Property taxes
$330
HOA Fees
$135
Climate risks
Neighborhood: 01603
Nearby schools
GreatSchools rating
- 6/10Heard Street Discovery AcademyGrades: K-6Distance: 0.4 mi
- 5/10Sullivan Middle SchoolGrades: 6-8Distance: 0.9 mi
- 3/10South High Community SchoolGrades: 9-12Distance: 1 mi
