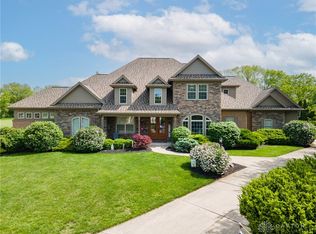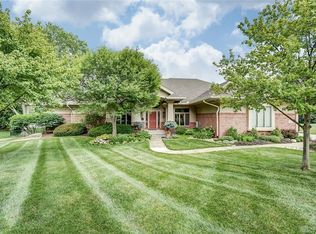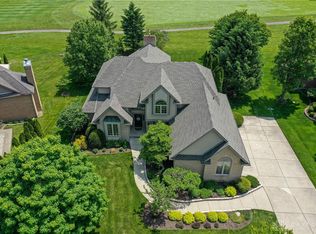Sold for $657,000 on 01/19/24
$657,000
35 Inverness Ct, Springboro, OH 45066
4beds
--sqft
Single Family Residence
Built in 1993
0.34 Acres Lot
$739,100 Zestimate®
$--/sqft
$3,809 Estimated rent
Home value
$739,100
$702,000 - $783,000
$3,809/mo
Zestimate® history
Loading...
Owner options
Explore your selling options
What's special
**BE PREPARED TO BE IMPRESSED ** Executive style home overlooking the 6th Fairway at Heatherwoode Golf Course ! Stunning entry with sought after open floor plan . Great room features soaring ceilings, decorative columns and fireplace. Formal dining room perfect for entertaining. First floor study with french doors and built-ins. Updated kitchen with island! Just a few steps up from main living area you will find the OWNER'S SUITE with fireplace, access to deck, walk-in closet and DREAM EN SUITE ! Upstairs you will find 3 additional bedrooms and 2 full bathrooms. WALK-OUT lower level with bar area, mini fridge , fireplace and half bath ! Extensive deck with amazing views .New interior paint main living areas, updated owner's bath, hall bath and main floor powder room and more. 3 car garage is perfect for your golf cart ! Home has been beautifully updated by current owner. HOA is $415.00 annually and includes pool, tennis and more. Seller does not warrant fireplace/chimney** Pre-approved buyers only.
Zillow last checked: 8 hours ago
Listing updated: May 10, 2024 at 12:11am
Listed by:
Tara L Arnold (937)426-7070,
BHHS Professional Realty
Bought with:
Chelsea Ragon, 2021007019
Coldwell Banker Heritage
Source: DABR MLS,MLS#: 901782 Originating MLS: Dayton Area Board of REALTORS
Originating MLS: Dayton Area Board of REALTORS
Facts & features
Interior
Bedrooms & bathrooms
- Bedrooms: 4
- Bathrooms: 5
- Full bathrooms: 3
- 1/2 bathrooms: 2
- Main level bathrooms: 1
Primary bedroom
- Level: Second
- Dimensions: 21 x 15
Bedroom
- Level: Second
- Dimensions: 14 x 12
Bedroom
- Level: Second
- Dimensions: 13 x 12
Bedroom
- Level: Second
- Dimensions: 15 x 12
Dining room
- Level: Main
- Dimensions: 14 x 12
Entry foyer
- Level: Main
- Dimensions: 12 x 8
Florida room
- Level: Main
- Dimensions: 14 x 13
Great room
- Level: Main
- Dimensions: 20 x 19
Kitchen
- Level: Main
- Dimensions: 19 x 11
Office
- Level: Main
- Dimensions: 15 x 11
Recreation
- Level: Basement
- Dimensions: 28 x 26
Utility room
- Level: Main
- Dimensions: 9 x 8
Heating
- Forced Air, Natural Gas
Cooling
- Central Air
Appliances
- Included: Dishwasher, Disposal, Range
Features
- Wet Bar, Ceiling Fan(s), Kitchen Island, Kitchen/Family Room Combo, Bar, Walk-In Closet(s)
- Basement: Finished,Partial,Walk-Out Access
- Has fireplace: Yes
- Fireplace features: Multiple
Property
Parking
- Total spaces: 3
- Parking features: Attached, Garage, Garage Door Opener
- Attached garage spaces: 3
Features
- Levels: Two
- Stories: 2
- Patio & porch: Deck, Patio
- Exterior features: Deck, Patio
Lot
- Size: 0.34 Acres
- Dimensions: 0.34
Details
- Parcel number: 08121950100
- Zoning: Residential
- Zoning description: Residential
Construction
Type & style
- Home type: SingleFamily
- Property subtype: Single Family Residence
Materials
- Frame, Synthetic Stucco
Condition
- Year built: 1993
Utilities & green energy
- Water: Public
- Utilities for property: Natural Gas Available, Sewer Available, Water Available
Community & neighborhood
Security
- Security features: Smoke Detector(s)
Location
- Region: Springboro
- Subdivision: Heatherwoode
HOA & financial
HOA
- Has HOA: Yes
- HOA fee: $415 annually
- Services included: Clubhouse, Pool(s)
Other
Other facts
- Listing terms: Conventional,VA Loan
Price history
| Date | Event | Price |
|---|---|---|
| 1/19/2024 | Sold | $657,000+28.7% |
Source: | ||
| 10/11/2021 | Sold | $510,500+59.5% |
Source: Public Record Report a problem | ||
| 12/31/2008 | Sold | $320,000-4% |
Source: Public Record Report a problem | ||
| 9/12/2008 | Sold | $333,334-35.1% |
Source: Public Record Report a problem | ||
| 12/29/2004 | Sold | $514,000+6% |
Source: Public Record Report a problem | ||
Public tax history
| Year | Property taxes | Tax assessment |
|---|---|---|
| 2024 | $8,699 +5.8% | $222,750 +15.4% |
| 2023 | $8,222 +1.5% | $193,070 0% |
| 2022 | $8,100 +7.5% | $193,074 |
Find assessor info on the county website
Neighborhood: 45066
Nearby schools
GreatSchools rating
- 6/10Dennis Elementary SchoolGrades: 2-5Distance: 0.5 mi
- 8/10Springboro Junior High SchoolGrades: 6-8Distance: 0.5 mi
- 9/10Springboro High SchoolGrades: 9-12Distance: 1.1 mi
Schools provided by the listing agent
- District: Springboro
Source: DABR MLS. This data may not be complete. We recommend contacting the local school district to confirm school assignments for this home.
Get a cash offer in 3 minutes
Find out how much your home could sell for in as little as 3 minutes with a no-obligation cash offer.
Estimated market value
$739,100
Get a cash offer in 3 minutes
Find out how much your home could sell for in as little as 3 minutes with a no-obligation cash offer.
Estimated market value
$739,100


