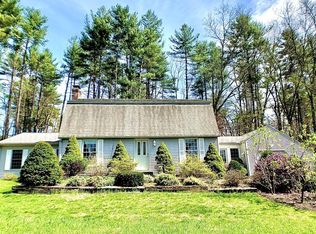You won't want to miss out on this well maintained 4BR plus den/2BA raised ranch in Amherst. With 1700+ sq feet of flexible space, you'll find the layout works quite well. The main living area has a lovely bay window overlooking the front gardens and a wood stove to keep the home warm and cozy during the winter. Kitchen was updated with ash wood floors and quartz countertops and opens to a dining space that has a slider out to the composite wood deck. A well placed bedroom and den (potential bedroom) round out the main floor, while 3 more bedrooms and another full bath are just down the steps. Ample storage in the well insulated basement. A detached 2 car garage, Pella replacement windows and a great location make this home a standout!
This property is off market, which means it's not currently listed for sale or rent on Zillow. This may be different from what's available on other websites or public sources.

