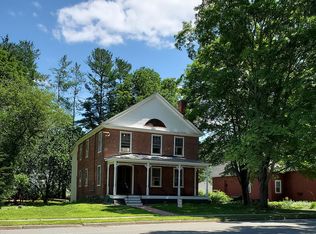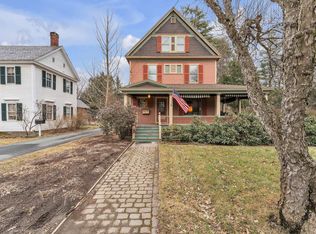This stunning Gothic Revival home in the heart of downtown Windsor is seeking new owners to enjoy it just as much as these owners have. It's been lovingly cared for, with new heating systems, extensive plumbing and electrical work, replacement windows and roof updates as well. 35 Main Street welcomes you with a charm and elegance of the period; tin ceilings, built ins, and exquisite exterior architecture, but will leave you feeling comfortable knowing that it does not need complete updating. Explore the facets of this home, enjoy the beautiful kitchen, take in the landscaping this Spring, and relish in the fact that you can walk to the park, the downtown, and are still only minutes to I-91.
This property is off market, which means it's not currently listed for sale or rent on Zillow. This may be different from what's available on other websites or public sources.


