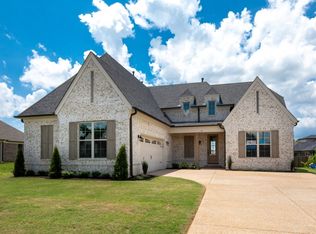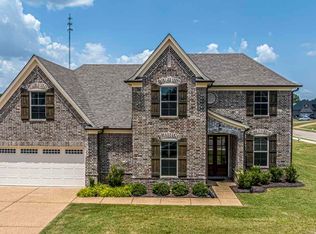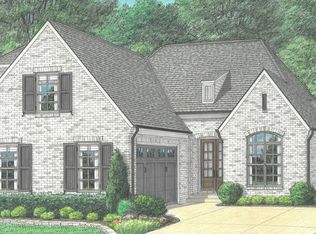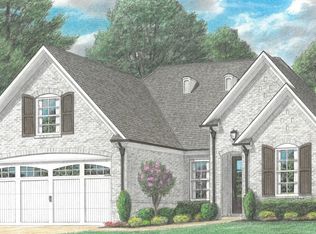Sold for $449,900
$449,900
35 Misty Ridge Loop, Oakland, TN 38060
4beds
2,705sqft
Single Family Residence
Built in 2025
10,018.8 Square Feet Lot
$448,200 Zestimate®
$166/sqft
$2,558 Estimated rent
Home value
$448,200
Estimated sales range
Not available
$2,558/mo
Zestimate® history
Loading...
Owner options
Explore your selling options
What's special
New & Ready Now! The Asher plan by Regency Homebuilders offers 4 bedrooms, a large bonus room, and 3.5 baths across 2,700+ sq ft of beautifully designed living space. A soaring vaulted ceiling and catwalk create a grand entrance, while the chef’s kitchen shines with quartz countertops, custom cabinetry, stylish backsplash, and a spacious island. The main floor features the primary suite with a spa-like bath—full tile shower, double vanity, and a huge walk-in closet with wood shelving—plus a guest bedroom and full bath. A drop zone, laundry room with cabinetry, and half bath are tucked down the back hall. Upstairs includes 2 oversized bedrooms, a full bath, and a massive bonus/game room. Relax on the covered outdoor living area, all set on a lovely homesite in Fairway Village, featuring generous lots and sidewalks.
Zillow last checked: 8 hours ago
Listing updated: September 22, 2025 at 09:24am
Listed by:
Enarn Malvezzi,
Regency Realty, LLC
Bought with:
Ginia Williams
Centric Realty LLC
Source: MAAR,MLS#: 10191869
Facts & features
Interior
Bedrooms & bathrooms
- Bedrooms: 4
- Bathrooms: 4
- Full bathrooms: 3
- 1/2 bathrooms: 1
Primary bedroom
- Features: Walk-In Closet(s), Vaulted/Coffered Ceiling, Smooth Ceiling, Carpet
- Level: First
- Area: 252
- Dimensions: 14 x 18
Bedroom 2
- Features: Private Full Bath, Smooth Ceiling, Carpet
- Level: First
- Area: 132
- Dimensions: 11 x 12
Bedroom 3
- Features: Shared Bath, Smooth Ceiling, Carpet
- Level: Second
- Area: 156
- Dimensions: 12 x 13
Bedroom 4
- Features: Shared Bath, Smooth Ceiling, Carpet
- Level: Second
- Area: 156
- Dimensions: 12 x 13
Primary bathroom
- Features: Double Vanity, Separate Shower, Smooth Ceiling, Tile Floor, Full Bath
Dining room
- Dimensions: 0 x 0
Kitchen
- Features: Separate Breakfast Room, Pantry, Kitchen Island
- Area: 168
- Dimensions: 12 x 14
Living room
- Features: Great Room
- Dimensions: 0 x 0
Bonus room
- Area: 286
- Dimensions: 13 x 22
Den
- Area: 340
- Dimensions: 17 x 20
Heating
- Central, Natural Gas
Cooling
- Central Air, Ceiling Fan(s)
Appliances
- Included: Gas Water Heater, Range/Oven, Gas Cooktop, Disposal, Dishwasher, Microwave
- Laundry: Laundry Room
Features
- 1 or More BR Down, Primary Down, Vaulted/Coffered Primary, Split Bedroom Plan, Double Vanity Bath, Separate Tub & Shower, Full Bath Down, Half Bath Down, Smooth Ceiling, High Ceilings, Vaulted/Coff/Tray Ceiling, Two Story Foyer, Cable Wired, Walk-In Closet(s), Powder/Dressing Room, Den/Great Room, Kitchen, Primary Bedroom, 2nd Bedroom, 1/2 Bath, 2 or More Baths, Laundry Room, Breakfast Room, 3rd Bedroom, 4th or More Bedrooms, 1 Bath, Play Room/Rec Room
- Flooring: Part Hardwood, Part Carpet, Tile
- Windows: Double Pane Windows
- Attic: Attic Access
- Number of fireplaces: 1
- Fireplace features: Ventless, In Den/Great Room
Interior area
- Total interior livable area: 2,705 sqft
Property
Parking
- Total spaces: 2
- Parking features: Garage Door Opener, Garage Faces Side
- Has garage: Yes
- Covered spaces: 2
Features
- Stories: 2
- Patio & porch: Porch, Covered Patio
- Pool features: None
Lot
- Size: 10,018 sqft
- Dimensions: .23
- Features: Professionally Landscaped
Details
- Parcel number: 081M G04700
Construction
Type & style
- Home type: SingleFamily
- Architectural style: Traditional
- Property subtype: Single Family Residence
Materials
- Brick Veneer, Wood/Composition
- Foundation: Slab
- Roof: Composition Shingles
Condition
- New construction: Yes
- Year built: 2025
Details
- Builder name: Regency Homebuilders
Utilities & green energy
- Sewer: Public Sewer
- Water: Public
Community & neighborhood
Security
- Security features: Security System, Smoke Detector(s), Dead Bolt Lock(s)
Location
- Region: Oakland
- Subdivision: Fairway Village Subd
HOA & financial
HOA
- Has HOA: Yes
- HOA fee: $300 annually
Other
Other facts
- Price range: $449.9K - $449.9K
Price history
| Date | Event | Price |
|---|---|---|
| 9/19/2025 | Sold | $449,900-1.1%$166/sqft |
Source: | ||
| 8/14/2025 | Pending sale | $454,900$168/sqft |
Source: | ||
| 3/13/2025 | Listed for sale | $454,900$168/sqft |
Source: | ||
Public tax history
Tax history is unavailable.
Neighborhood: 38060
Nearby schools
GreatSchools rating
- 3/10Oakland Elementary SchoolGrades: PK-5Distance: 0.8 mi
- 4/10West Junior High SchoolGrades: 6-8Distance: 2.6 mi
- 3/10Fayette Ware Comprehensive High SchoolGrades: 9-12Distance: 9.2 mi
Get pre-qualified for a loan
At Zillow Home Loans, we can pre-qualify you in as little as 5 minutes with no impact to your credit score.An equal housing lender. NMLS #10287.
Sell for more on Zillow
Get a Zillow Showcase℠ listing at no additional cost and you could sell for .
$448,200
2% more+$8,964
With Zillow Showcase(estimated)$457,164



