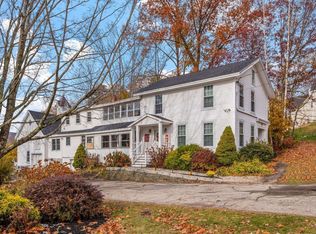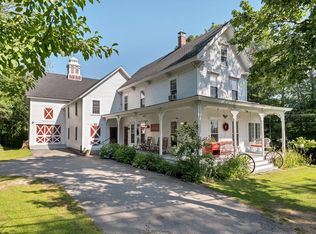NEW PRICE! Updated 1900 Victorian in Alton. This home has it all. Lots of turn of the century character such as moldings, oak hardwood floors, columns, archways and pocket doors. Gourmet kitchen with granite counter tops, double ovens, 2 refrigerators, loads of cabinet space, pantry, kitchen island with built in seats. Private master suite with walk in closet, tiled bath, tiled shower, 3+ generous size bedrooms on the 2nd floor, central air, 2 pellet stoves, 1st floor laundry, formal dining room, high ceilings, rec room in basement and detached 2 car garage. Room for everyone to have their own space, 1 bedroom apt/in law over the barn. A must see to appreciate!
This property is off market, which means it's not currently listed for sale or rent on Zillow. This may be different from what's available on other websites or public sources.


