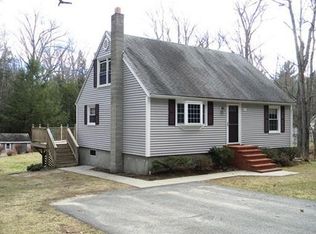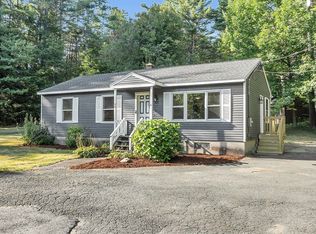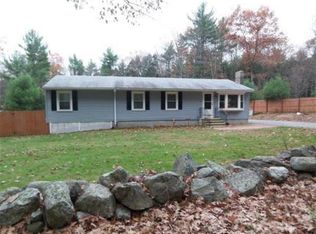Welcome Home to School House Rd in the lovely rural Town of Phillipston. Nicely Maintained Cape Style home looking for New Owners. Close to Route 2 for easy commute yet settled in a nicely established neighborhood. Close to many area attractions. Unwind after work on your big deck overlooking a large level and private backyard Take a dip in the summer months in the large above ground pool or in cooler months gather around the large firepit in your spacious backyard. Entertain Family and Friends within the open concept living room and eat in kitchen. 1st. floor features a large as mentioned eat in kitchen, living room, full bath, Master bedroom and playroom. Your 2nd. floor offers 2 more good sized bedrooms and a huge closet room or study. The possibilities here are endless. A new Boiler is scheduled to be installed. There is lots of storage space on both floors. With Vinyl siding, a decent roof and a full basement this is a Home you can still grow into with very little maintenance.
This property is off market, which means it's not currently listed for sale or rent on Zillow. This may be different from what's available on other websites or public sources.


