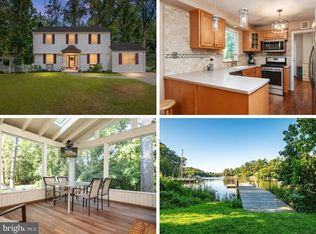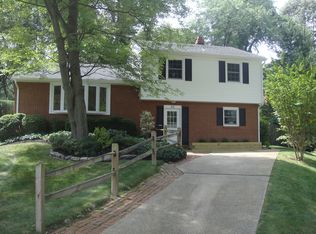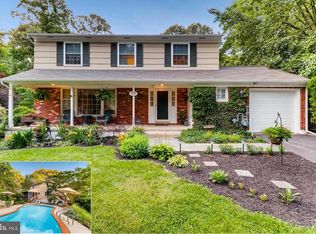Sold for $635,000 on 08/08/25
$635,000
35 Severndale Rd, Severna Park, MD 21146
3beds
2,038sqft
Single Family Residence
Built in 1963
0.29 Acres Lot
$635,400 Zestimate®
$312/sqft
$2,911 Estimated rent
Home value
$635,400
$591,000 - $680,000
$2,911/mo
Zestimate® history
Loading...
Owner options
Explore your selling options
What's special
Welcome to 35 Severndale Rd, a beautifully maintained 3-bedroom, 2.5-bath home tucked into a quiet cul-de-sac in the sought-after water-privileged community of Severndale. This charming residence offers a spacious and flexible layout with hardwood floors throughout, a remodeled kitchen featuring KraftMaid cabinetry, granite counters, stainless appliances, and a wine bar with beverage fridge. The converted garage provides valuable bonus space—perfect for a cozy family room, home office, or playroom. The oversized primary suite is a rare find, complete with two closets and a renovated en suite bath with a double vanity and tiled walk-in shower. Outside, enjoy the expansive fenced yard, covered front porch, deck with pergola, and fire pit—ideal for entertaining in every season. Severndale residents enjoy access to a private waterfront area on the Severn River with a community pier, picnic area, floating dock, and kayak/SUP storage. Convenient to the B&A Trail, Kinder Farm Park, top-rated Severna Park schools, shopping, and major commuter routes.
Zillow last checked: 8 hours ago
Listing updated: December 22, 2025 at 01:05pm
Listed by:
Kate Hopkins 410-703-8502,
Coldwell Banker Realty,
Listing Team: Let's Move Crew, Co-Listing Team: Let's Move Crew,Co-Listing Agent: Elizabeth S Montaner 443-871-1143,
Coldwell Banker Realty
Bought with:
Jennifer Norfolk, 629035
Coldwell Banker Waterman Realty
Source: Bright MLS,MLS#: MDAA2119446
Facts & features
Interior
Bedrooms & bathrooms
- Bedrooms: 3
- Bathrooms: 3
- Full bathrooms: 2
- 1/2 bathrooms: 1
- Main level bathrooms: 1
Basement
- Area: 0
Heating
- Forced Air, Natural Gas
Cooling
- Central Air, Electric
Appliances
- Included: Microwave, Dishwasher, Disposal, Dryer, Exhaust Fan, Ice Maker, Oven/Range - Electric, Refrigerator, Stainless Steel Appliance(s), Washer, Gas Water Heater
- Laundry: Main Level
Features
- Attic, Breakfast Area, Ceiling Fan(s), Crown Molding, Family Room Off Kitchen, Floor Plan - Traditional, Formal/Separate Dining Room, Kitchen - Gourmet, Primary Bath(s), Recessed Lighting, Bathroom - Stall Shower, Upgraded Countertops, Bar, Wine Storage, Built-in Features, Pantry, Bathroom - Tub Shower, Other
- Flooring: Ceramic Tile, Hardwood, Wood
- Windows: Double Pane Windows
- Has basement: No
- Number of fireplaces: 1
- Fireplace features: Glass Doors, Mantel(s)
Interior area
- Total structure area: 2,038
- Total interior livable area: 2,038 sqft
- Finished area above ground: 2,038
- Finished area below ground: 0
Property
Parking
- Parking features: Concrete, Driveway
- Has uncovered spaces: Yes
Accessibility
- Accessibility features: None
Features
- Levels: Two
- Stories: 2
- Patio & porch: Deck, Patio, Porch
- Exterior features: Extensive Hardscape, Sidewalks, Street Lights
- Pool features: None
- Waterfront features: Canoe/Kayak, Fishing Allowed, Private Access, Swimming Allowed
- Body of water: Forked Creek
Lot
- Size: 0.29 Acres
- Features: Cleared, Cul-De-Sac, Level
Details
- Additional structures: Above Grade, Below Grade
- Parcel number: 020373517707210
- Zoning: R5
- Special conditions: Standard
Construction
Type & style
- Home type: SingleFamily
- Architectural style: Colonial
- Property subtype: Single Family Residence
Materials
- Vinyl Siding
- Foundation: Slab
- Roof: Architectural Shingle
Condition
- New construction: No
- Year built: 1963
Utilities & green energy
- Electric: 100 Amp Service
- Sewer: Public Sewer
- Water: Public
Community & neighborhood
Security
- Security features: Smoke Detector(s)
Location
- Region: Severna Park
- Subdivision: Severndale
HOA & financial
HOA
- Has HOA: Yes
- HOA fee: $125 annually
Other
Other facts
- Listing agreement: Exclusive Right To Sell
- Ownership: Fee Simple
Price history
| Date | Event | Price |
|---|---|---|
| 8/8/2025 | Sold | $635,000+3.3%$312/sqft |
Source: | ||
| 7/31/2025 | Pending sale | $615,000$302/sqft |
Source: | ||
| 7/12/2025 | Contingent | $615,000$302/sqft |
Source: | ||
| 7/9/2025 | Listed for sale | $615,000+15%$302/sqft |
Source: | ||
| 4/14/2023 | Sold | $535,000+1.9%$263/sqft |
Source: | ||
Public tax history
| Year | Property taxes | Tax assessment |
|---|---|---|
| 2025 | -- | $449,967 +4.2% |
| 2024 | $4,727 +3.1% | $431,700 +2.8% |
| 2023 | $4,586 +7.5% | $419,967 +2.9% |
Find assessor info on the county website
Neighborhood: 21146
Nearby schools
GreatSchools rating
- 7/10Oak Hill Elementary SchoolGrades: K-5Distance: 0.4 mi
- 10/10Severna Park Middle SchoolGrades: 6-8Distance: 0.6 mi
- 9/10Severna Park High SchoolGrades: 9-12Distance: 1 mi
Schools provided by the listing agent
- Elementary: Oak Hill
- Middle: Severna Park
- High: Severna Park
- District: Anne Arundel County Public Schools
Source: Bright MLS. This data may not be complete. We recommend contacting the local school district to confirm school assignments for this home.

Get pre-qualified for a loan
At Zillow Home Loans, we can pre-qualify you in as little as 5 minutes with no impact to your credit score.An equal housing lender. NMLS #10287.
Sell for more on Zillow
Get a free Zillow Showcase℠ listing and you could sell for .
$635,400
2% more+ $12,708
With Zillow Showcase(estimated)
$648,108

