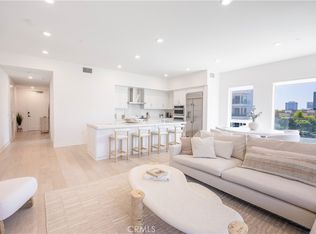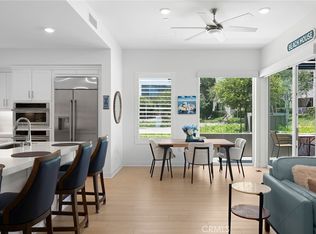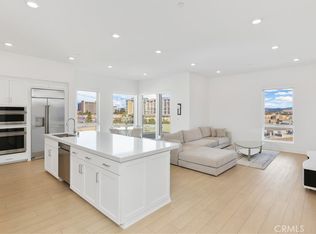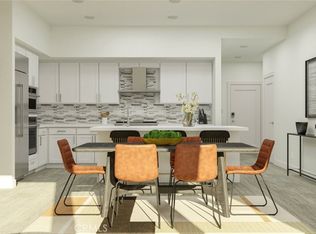Sold for $1,150,000
Listing Provided by:
Dick Hamparsumian DRE #01974051 949-500-8000,
Cooper One Fourteen
Bought with: GoGo Realtors R.H Corp.
$1,150,000
3502 Rivington, Irvine, CA 92612
1beds
1,459sqft
Condominium
Built in 2023
-- sqft lot
$1,137,100 Zestimate®
$788/sqft
$4,655 Estimated rent
Home value
$1,137,100
$1.05M - $1.23M
$4,655/mo
Zestimate® history
Loading...
Owner options
Explore your selling options
What's special
Virtually unused and impeccably maintained, this fifth-floor residence at Lexington offers a rare opportunity to own a like-new home with premium upgrades, panoramic mountain views, and exceptional privacy. Perched in the highly sought-after main tower, this exceptional home has been occupied for less than 60 days since completion. Located in the heart of the Irvine Business District, Lexington at Central Park West is where luxury, privacy, and convenience converge. Enjoy a quiet, interior facing location that does not front the main road, with unobstructed views that capture the mountains by day and sparkling city lights by night. The spacious open-concept layout features a generous main suite with a spa-inspired soaking tub, walk-in shower, and large walk-in closet. A full guest bathroom and a versatile den, ideal as a second bedroom or private home office offering additional functionality. The chef’s kitchen is a showpiece, appointed with Monogram stainless steel appliances, designer cabinetry, quartz countertops, under-cabinet lighting, an oversized eat-in island, and elegant faux wood flooring throughout. Custom motorized window treatments add comfort and sophistication at the touch of a button. From the great room, main suite, or private patio, enjoy sweeping, uninterrupted views completely free from obstruction by neighboring buildings making this home as peaceful as it is visually striking. Central Park West offers exclusive access to resort-style amenities, including a pavilion with sparkling pool and spa, private cabanas, barbecues, state-of-the-art fitness center with locker rooms, and beautifully landscaped outdoor spaces all within a secure, controlled-access community. As an added bonus, the Master HOA dues have been prepaid by the seller with a substantial credit remaining, offering meaningful savings. Just steps from upscale shopping and dining, a serene nature preserve, and only minutes from UCI, John Wayne Airport, South Coast Plaza, Irvine Spectrum, Fashion Island, and Orange County’s most beautiful beaches, this is elevated living at its finest. Experience refined comfort, rare privacy, and remarkable views in one of Irvine’s most coveted locations.
Zillow last checked: 8 hours ago
Listing updated: September 29, 2025 at 07:32pm
Listing Provided by:
Dick Hamparsumian DRE #01974051 949-500-8000,
Cooper One Fourteen
Bought with:
Julia Ting, DRE #01853743
GoGo Realtors R.H Corp.
Source: CRMLS,MLS#: OC25174872 Originating MLS: California Regional MLS
Originating MLS: California Regional MLS
Facts & features
Interior
Bedrooms & bathrooms
- Bedrooms: 1
- Bathrooms: 2
- Full bathrooms: 2
- Main level bathrooms: 2
- Main level bedrooms: 1
Primary bedroom
- Features: Primary Suite
Bedroom
- Features: All Bedrooms Down
Bathroom
- Features: Bathroom Exhaust Fan, Bathtub, Separate Shower, Tub Shower, Walk-In Shower
Kitchen
- Features: Kitchen Island, Kitchen/Family Room Combo, Self-closing Drawers
Other
- Features: Walk-In Closet(s)
Heating
- Central, ENERGY STAR Qualified Equipment
Cooling
- Central Air, ENERGY STAR Qualified Equipment
Appliances
- Included: Dishwasher, ENERGY STAR Qualified Appliances, ENERGY STAR Qualified Water Heater, Gas Cooktop, Disposal, Gas Oven, High Efficiency Water Heater, Ice Maker, Microwave, Refrigerator, Water Heater, Dryer, Washer
- Laundry: Electric Dryer Hookup, Gas Dryer Hookup, Inside, Laundry Closet
Features
- Breakfast Bar, Balcony, Eat-in Kitchen, Recessed Lighting, All Bedrooms Down, Primary Suite, Walk-In Closet(s)
- Flooring: Carpet, Vinyl
- Doors: ENERGY STAR Qualified Doors
- Windows: Blinds, Double Pane Windows, ENERGY STAR Qualified Windows
- Has fireplace: No
- Fireplace features: None
- Common walls with other units/homes: 2+ Common Walls
Interior area
- Total interior livable area: 1,459 sqft
Property
Parking
- Total spaces: 1
- Parking features: Assigned, Controlled Entrance, Underground
- Attached garage spaces: 1
Accessibility
- Accessibility features: No Stairs, Other
Features
- Levels: One
- Stories: 1
- Entry location: 1
- Patio & porch: Deck, Patio
- Pool features: Community, Association
- Has spa: Yes
- Spa features: Association, Community
- Has view: Yes
- View description: City Lights, Hills, Neighborhood
Details
- Parcel number: 93403212
- Special conditions: Standard
Construction
Type & style
- Home type: Condo
- Architectural style: Contemporary
- Property subtype: Condominium
- Attached to another structure: Yes
Condition
- Turnkey
- New construction: No
- Year built: 2023
Details
- Builder model: Lexington 3-1
- Builder name: Lennar
Utilities & green energy
- Sewer: Public Sewer
- Utilities for property: Cable Connected, Electricity Connected, Natural Gas Connected, Sewer Connected, Water Connected
Green energy
- Energy efficient items: Appliances, Water Heater
Community & neighborhood
Security
- Security features: Carbon Monoxide Detector(s), Fire Detection System, Fire Sprinkler System, Security Gate, Gated Community, Smoke Detector(s)
Community
- Community features: Biking, Dog Park, Hiking, Park, Street Lights, Sidewalks, Gated, Pool
Location
- Region: Irvine
- Subdivision: Lexington
HOA & financial
HOA
- Has HOA: Yes
- HOA fee: $638 monthly
- Amenities included: Clubhouse, Controlled Access, Sport Court, Dog Park, Fitness Center, Fire Pit, Maintenance Grounds, Meeting Room, Outdoor Cooking Area, Barbecue, Picnic Area, Playground, Pickleball, Pool, Pet Restrictions, Recreation Room, Sauna, Spa/Hot Tub, Tennis Court(s)
- Association name: Lexington at Central Park West
- Association phone: 800-232-7517
- Second HOA fee: $175 monthly
- Second association name: Central Park West
- Second association phone: 800-428-5588
Other
Other facts
- Listing terms: Cash,Cash to New Loan
- Road surface type: Paved
Price history
| Date | Event | Price |
|---|---|---|
| 9/29/2025 | Sold | $1,150,000-2.5%$788/sqft |
Source: | ||
| 9/25/2025 | Pending sale | $1,179,000$808/sqft |
Source: | ||
| 9/9/2025 | Contingent | $1,179,000$808/sqft |
Source: | ||
| 8/15/2025 | Price change | $1,179,000-5.3%$808/sqft |
Source: | ||
| 8/7/2025 | Listed for sale | $1,245,000+43.9%$853/sqft |
Source: | ||
Public tax history
Tax history is unavailable.
Neighborhood: Business District
Nearby schools
GreatSchools rating
- 4/10Monroe Elementary SchoolGrades: K-5Distance: 2.9 mi
- 8/10Douglas MacArthur Fundamental Intermediate SchoolGrades: 6-8Distance: 2.6 mi
- 3/10Century High SchoolGrades: 9-12Distance: 3.8 mi
Get a cash offer in 3 minutes
Find out how much your home could sell for in as little as 3 minutes with a no-obligation cash offer.
Estimated market value$1,137,100
Get a cash offer in 3 minutes
Find out how much your home could sell for in as little as 3 minutes with a no-obligation cash offer.
Estimated market value
$1,137,100



