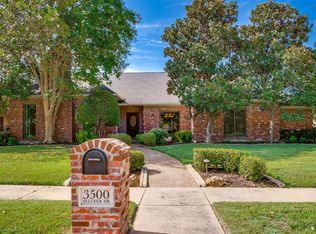Sold on 06/26/24
Price Unknown
3505 Cross Bend Rd, Plano, TX 75023
5beds
2,505sqft
Single Family Residence
Built in 1979
9,583.2 Square Feet Lot
$640,800 Zestimate®
$--/sqft
$3,603 Estimated rent
Home value
$640,800
$602,000 - $686,000
$3,603/mo
Zestimate® history
Loading...
Owner options
Explore your selling options
What's special
Meticulously updated & upgraded stunner in one of Plano's most sought after subdivisions, Wiffletree. With plenty of space for family and entertaining, this home features all the makings for incredible events and memories! Designer touches, privacy board on board fence, and recent replacements and upgrades to most major components leave buyers virtually no to do list upon move in! Tankless water heater, new AC units, patio cover addition, travertine pool deck, pool renovation, and landscape lighting all completed within the last 3 years. Direct master bedroom access to the gorgeous outdoor oasis is a seller favorite with countless mornings spent enjoying coffee overlooking the pristine backyard oasis. Welcome home!
Zillow last checked: 8 hours ago
Listing updated: June 27, 2024 at 03:01pm
Listed by:
Jessika Kim 0617633 214-731-3163,
Mersal Realty 214-731-3163
Bought with:
Andrea Gonterman
Ebby Halliday, REALTORS
Source: NTREIS,MLS#: 20618892
Facts & features
Interior
Bedrooms & bathrooms
- Bedrooms: 5
- Bathrooms: 3
- Full bathrooms: 3
Primary bedroom
- Features: Closet Cabinetry, Dual Sinks, Linen Closet, Separate Shower, Walk-In Closet(s)
- Level: First
- Dimensions: 16 x 13
Bedroom
- Features: Split Bedrooms, Walk-In Closet(s)
- Level: First
- Dimensions: 15 x 12
Bedroom
- Features: Walk-In Closet(s)
- Level: Second
- Dimensions: 15 x 10
Bedroom
- Features: Walk-In Closet(s)
- Level: Second
- Dimensions: 12 x 12
Bedroom
- Features: Walk-In Closet(s)
- Level: Second
- Dimensions: 12 x 10
Breakfast room nook
- Level: First
- Dimensions: 10 x 10
Dining room
- Level: First
- Dimensions: 13 x 11
Kitchen
- Level: First
- Dimensions: 11 x 10
Living room
- Level: First
- Dimensions: 21 x 16
Utility room
- Level: First
- Dimensions: 7 x 5
Heating
- Natural Gas
Cooling
- Central Air
Appliances
- Included: Dishwasher, Electric Cooktop, Electric Oven, Disposal, Refrigerator
Features
- Wet Bar, High Speed Internet, Cable TV, Vaulted Ceiling(s)
- Flooring: Luxury Vinyl, Luxury VinylPlank, Travertine
- Has basement: No
- Number of fireplaces: 1
- Fireplace features: Wood Burning
Interior area
- Total interior livable area: 2,505 sqft
Property
Parking
- Total spaces: 3
- Parking features: Garage, Garage Door Opener, Garage Faces Rear
- Attached garage spaces: 3
Features
- Levels: Two
- Stories: 2
- Patio & porch: Covered
- Exterior features: Rain Gutters
- Pool features: Heated, Pool, Pool/Spa Combo
- Fencing: Wood
Lot
- Size: 9,583 sqft
- Features: Interior Lot, Landscaped, Subdivision, Sprinkler System, Few Trees
Details
- Parcel number: R051201000301
Construction
Type & style
- Home type: SingleFamily
- Architectural style: Detached
- Property subtype: Single Family Residence
Materials
- Brick
- Foundation: Slab
- Roof: Asphalt,Composition
Condition
- Year built: 1979
Utilities & green energy
- Sewer: Public Sewer
- Water: Public
- Utilities for property: Natural Gas Available, Sewer Available, Separate Meters, Water Available, Cable Available
Green energy
- Energy efficient items: HVAC, Water Heater
- Water conservation: Efficient Hot Water Distribution
Community & neighborhood
Location
- Region: Plano
- Subdivision: Whiffletree Ph II
Other
Other facts
- Listing terms: Cash,Conventional,FHA,VA Loan
Price history
| Date | Event | Price |
|---|---|---|
| 6/26/2024 | Sold | -- |
Source: NTREIS #20618892 Report a problem | ||
| 6/2/2024 | Pending sale | $700,000$279/sqft |
Source: NTREIS #20618892 Report a problem | ||
| 5/26/2024 | Contingent | $700,000$279/sqft |
Source: NTREIS #20618892 Report a problem | ||
| 5/16/2024 | Listed for sale | $700,000+118.8%$279/sqft |
Source: NTREIS #20618892 Report a problem | ||
| 7/20/2016 | Sold | -- |
Source: Agent Provided Report a problem | ||
Public tax history
| Year | Property taxes | Tax assessment |
|---|---|---|
| 2025 | -- | $591,359 +9.9% |
| 2024 | $7,414 +9.1% | $537,912 +10% |
| 2023 | $6,794 -10.1% | $489,011 +10% |
Find assessor info on the county website
Neighborhood: 75023
Nearby schools
GreatSchools rating
- 9/10Wells Elementary SchoolGrades: K-5Distance: 0.3 mi
- 8/10Haggard Middle SchoolGrades: 6-8Distance: 1.5 mi
- 5/10Plano Senior High SchoolGrades: 11-12Distance: 1.5 mi
Schools provided by the listing agent
- Elementary: Wells
- Middle: Haggard
- High: Vines
- District: Plano ISD
Source: NTREIS. This data may not be complete. We recommend contacting the local school district to confirm school assignments for this home.
Get a cash offer in 3 minutes
Find out how much your home could sell for in as little as 3 minutes with a no-obligation cash offer.
Estimated market value
$640,800
Get a cash offer in 3 minutes
Find out how much your home could sell for in as little as 3 minutes with a no-obligation cash offer.
Estimated market value
$640,800
