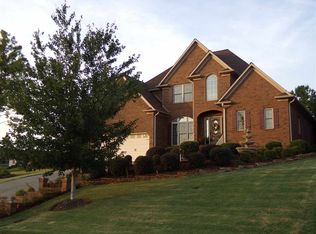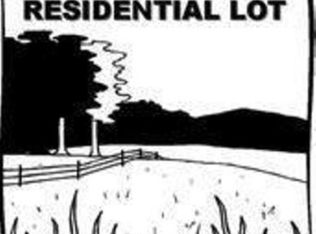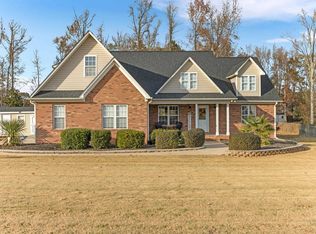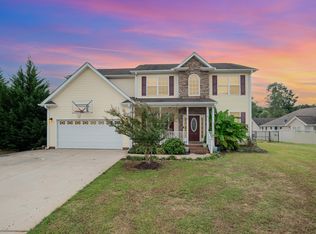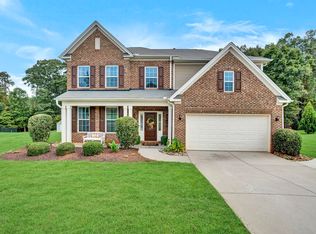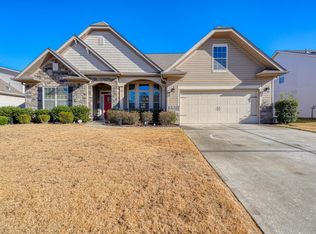Welcome to a home that blends thoughtful design with timeless appeal in the desirable Woodfin Ridge community. This all-brick house offers 4 spacious bedrooms and 2.5 bathrooms across 2,850 square feet of beautifully crafted living space. Step inside to discover gleaming hardwood floors, raised ceilings, and custom window treatments that add both charm and functionality. The living areas feel open yet cozy—perfect for movie nights, entertaining guests, or unlocking the next level of your indoor plant collection. The kitchen is well-appointed, providing ample storage and workspace for everyday meals or weekend baking adventures. The outdoor space offers the perfect setting for morning coffee or evening unwinding, with a yard that’s big enough for play, but not so big it becomes a weekend chore. The surrounding neighborhood strikes a great balance of quiet and community, all located within easy reach of local favorites. Take a quick drive or a leisurely stroll to the nearby Woodfin Ridge Golf Club, or enjoy the natural beauty and recreation options at Lake Bowen Landing. Built with enduring quality, this home holds both style and substance. Whether you're looking for your forever home or just something that feels more like one, this property is ready to welcome you in. From the thoughtful construction to the well-maintained details, it’s clear—this house knows how to make a lasting impression without trying too hard!
Active
Price cut: $5K (11/13)
$479,999
351 S Woodfin Ridge Dr, Inman, SC 29349
4beds
2,850sqft
Est.:
Single Family Residence
Built in 2007
8,712 Square Feet Lot
$476,900 Zestimate®
$168/sqft
$29/mo HOA
What's special
Gleaming hardwood floorsAmple storageCustom window treatmentsRaised ceilings
- 114 days |
- 653 |
- 15 |
Likely to sell faster than
Zillow last checked: 8 hours ago
Listing updated: January 05, 2026 at 05:01pm
Listed by:
Pam D Harrison 864-921-3709,
KELLER WILLIAMS REALTY
Source: SAR,MLS#: 328976
Tour with a local agent
Facts & features
Interior
Bedrooms & bathrooms
- Bedrooms: 4
- Bathrooms: 3
- Full bathrooms: 2
- 1/2 bathrooms: 1
- Main level bathrooms: 2
- Main level bedrooms: 3
Rooms
- Room types: Breakfast Area, Main Fl Master Bedroom, Office/Study
Primary bedroom
- Level: First
- Area: 340
- Dimensions: 17x20
Bedroom 2
- Level: First
- Area: 154
- Dimensions: 14x11
Bedroom 3
- Level: First
- Area: 130
- Dimensions: 10x13
Bedroom 4
- Level: Second
- Area: 288
- Dimensions: 12x24
Breakfast room
- Level: 11x11
- Dimensions: 1
Deck
- Level: First
- Area: 351
- Dimensions: 27x13
Dining room
- Level: First
- Area: 169
- Dimensions: 13x13
Great room
- Level: First
- Area: 330
- Dimensions: 15x22
Kitchen
- Level: First
- Area: 121
- Dimensions: 11x11
Laundry
- Level: First
- Area: 35
- Dimensions: 7x5
Other
- Description: Room
- Level: First
- Area: 144
- Dimensions: 12x12
Heating
- Forced Air, Heat Pump, Multi-Units, Electricity
Cooling
- Central Air, Heat Pump, Electricity
Appliances
- Included: Dishwasher, Disposal, Dryer, Refrigerator, Electric Oven, Free-Standing Range, Microwave, Electric Range, Range - Smooth Top, Electric Water Heater
- Laundry: 1st Floor, Electric Dryer Hookup, Walk-In, Washer Hookup
Features
- Ceiling Fan(s), Cathedral Ceiling(s), Attic Stairs Pulldown, Fireplace(s), Ceiling - Smooth, Solid Surface Counters, Open Floorplan, Split Bedroom Plan, Coffered Ceiling(s), Pantry
- Flooring: Carpet, Ceramic Tile, Hardwood
- Windows: Tilt-Out, Window Treatments
- Has basement: No
- Attic: Pull Down Stairs,Storage
- Has fireplace: Yes
- Fireplace features: Gas Log
Interior area
- Total interior livable area: 2,850 sqft
- Finished area above ground: 2,850
- Finished area below ground: 0
Video & virtual tour
Property
Parking
- Total spaces: 2
- Parking features: Attached, 2 Car Attached, Garage Door Opener, Driveway, Garage, Keypad Entry, Attached Garage
- Attached garage spaces: 2
- Has uncovered spaces: Yes
Features
- Levels: One
- Patio & porch: Deck, Porch
- Exterior features: Aluminum/Vinyl Trim
- Pool features: Community
- Spa features: Bath
Lot
- Size: 8,712 Square Feet
Details
- Parcel number: 2220046000
- Special conditions: None
Construction
Type & style
- Home type: SingleFamily
- Architectural style: Traditional
- Property subtype: Single Family Residence
Materials
- Brick Veneer, Stone
- Foundation: Crawl Space
- Roof: Architectural
Condition
- New construction: No
- Year built: 2007
Utilities & green energy
- Electric: Duke
- Gas: Piedmont
- Sewer: Public Sewer
- Water: Public, Inman
Community & HOA
Community
- Features: Clubhouse, Common Areas, Golf, Tennis Court(s), Street Lights, Playground, Pool, Sidewalks
- Security: Smoke Detector(s), Security System
- Subdivision: Woodfin Ridge
HOA
- Has HOA: Yes
- Amenities included: Pool, Recreation Facilities, Street Lights
- HOA fee: $350 annually
Location
- Region: Inman
Financial & listing details
- Price per square foot: $168/sqft
- Tax assessed value: $490,000
- Annual tax amount: $2,919
- Date on market: 9/21/2025
Estimated market value
$476,900
$453,000 - $501,000
$2,664/mo
Price history
Price history
| Date | Event | Price |
|---|---|---|
| 11/13/2025 | Price change | $479,999-1%$168/sqft |
Source: | ||
| 10/9/2025 | Price change | $484,999-3%$170/sqft |
Source: | ||
| 8/26/2025 | Price change | $499,999-2.9%$175/sqft |
Source: | ||
| 8/8/2025 | Price change | $514,900-2.8%$181/sqft |
Source: | ||
| 7/8/2025 | Listed for sale | $529,900-1.9%$186/sqft |
Source: | ||
Public tax history
Public tax history
| Year | Property taxes | Tax assessment |
|---|---|---|
| 2025 | -- | $19,600 |
| 2024 | $3,075 +39.9% | $19,600 +23.5% |
| 2023 | $2,197 | $15,870 +15% |
Find assessor info on the county website
BuyAbility℠ payment
Est. payment
$2,687/mo
Principal & interest
$2250
Property taxes
$240
Other costs
$197
Climate risks
Neighborhood: 29349
Nearby schools
GreatSchools rating
- 5/10Oakland Elementary SchoolGrades: PK-5Distance: 1.8 mi
- 7/10Boiling Springs Middle SchoolGrades: 6-8Distance: 2 mi
- 7/10Boiling Springs High SchoolGrades: 9-12Distance: 3.9 mi
Schools provided by the listing agent
- Elementary: 2-Oakland
- Middle: 2-Boiling Springs
- High: 2-Boiling Springs
Source: SAR. This data may not be complete. We recommend contacting the local school district to confirm school assignments for this home.
- Loading
- Loading
