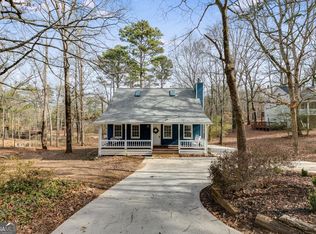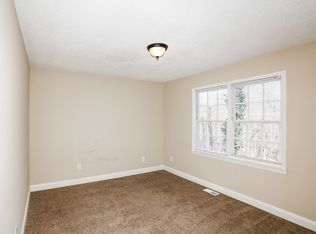Check out the 3D TOUR! NEW ROOF!! NEW HVAC!! This beautiful home has just been renovated with brand new finishes; new paint, new floor, new granite counter-tops, new stainless steel appliances, new kitchen cabinets, and all new fixtures. Two large bonus rooms in the basement with a full bathroom. Exposed wooden beans. The master bedroom features vaulted ceiling, large closet, full bath and a private deck. The front porch is ideal for coffee in the morning or entertaining visitors!
This property is off market, which means it's not currently listed for sale or rent on Zillow. This may be different from what's available on other websites or public sources.

