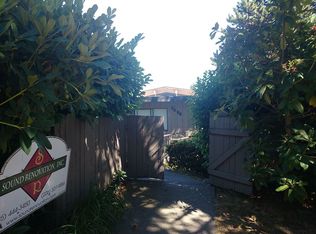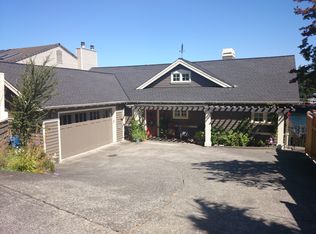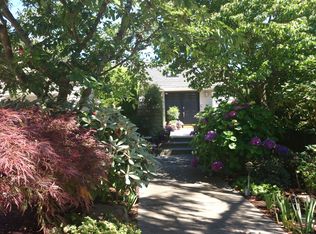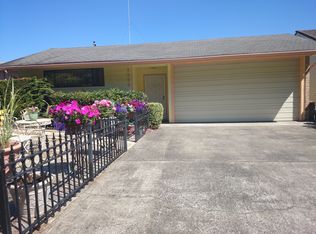52' of Magnolia Waterfront! Level entry. 5 bedrooms, 2 3/4 baths. 2 car garage. Stairs to waterfront. Well cared for and complete remodel in 2012.
This property is off market, which means it's not currently listed for sale or rent on Zillow. This may be different from what's available on other websites or public sources.



