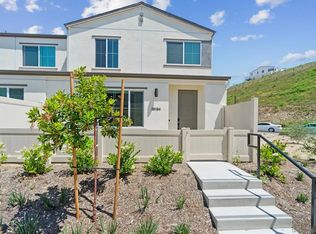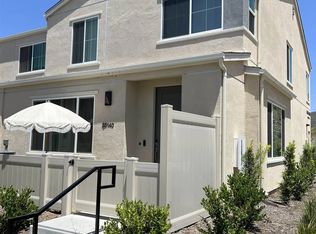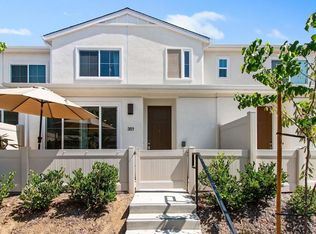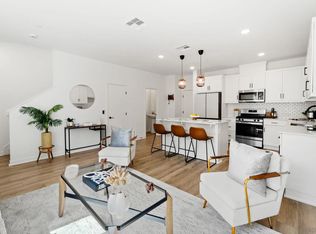Sold for $520,000
Listing Provided by:
Shawn Sorensen DRE #01348461 951-639-8777,
Exit Alliance Realty
Bought with: San Diego Living
$520,000
35107 Rangpur Ln, Fallbrook, CA 92028
3beds
1,283sqft
Condominium
Built in 2022
-- sqft lot
$-- Zestimate®
$405/sqft
$3,210 Estimated rent
Home value
Not available
Estimated sales range
Not available
$3,210/mo
Zestimate® history
Loading...
Owner options
Explore your selling options
What's special
Nestled amidst the picturesque landscape of Fallbrook, this nearly brand-new row home offers a harmonious blend of elegance and serenity. Encompassing the essence of a tranquil lifestyle, this charming residence promises a secluded haven while being conveniently located to nearby amenities and all that the Citro Community has to offer. Get ready to fall in love with this beautiful three bedroom condominium. From the great room, to the spacious kitchen you will instantly be sold! Upstairs you will find 3 nicely sized bedrooms with plush carpet and great views. The primary suite has beautiful views, a large bathroom and walk in closet. You will love the convenience of the attached oversized two car garage with lots of space for storage and it opens into your new kitchen. Bonus is this home comes with paid off solar panels! This community is conveniently located off of the 15 freeway and has a working avocado and citrus groves, 235 acres of open space, 14 miles of trails, community garden, park, dog park, bocce ball court, and amazing pool, spa and recreation center. Embrace the true essence of Southern California living with this remarkable property.
Zillow last checked: 8 hours ago
Listing updated: August 31, 2023 at 02:53pm
Listing Provided by:
Shawn Sorensen DRE #01348461 951-639-8777,
Exit Alliance Realty
Bought with:
Collette Jimenez, DRE #01888050
San Diego Living
Source: CRMLS,MLS#: SW23143125 Originating MLS: California Regional MLS
Originating MLS: California Regional MLS
Facts & features
Interior
Bedrooms & bathrooms
- Bedrooms: 3
- Bathrooms: 3
- Full bathrooms: 2
- 1/2 bathrooms: 1
- Main level bathrooms: 1
Bathroom
- Features: Bidet, Bathroom Exhaust Fan, Bathtub, Dual Sinks, Low Flow Plumbing Fixtures, Quartz Counters, Separate Shower, Tub Shower
Kitchen
- Features: Kitchen Island, Quartz Counters
Cooling
- Central Air
Appliances
- Included: Dishwasher, Electric Range, Gas Range
- Laundry: Washer Hookup, Stacked
Features
- Ceiling Fan(s), Quartz Counters
- Flooring: See Remarks
- Windows: Blinds
- Has fireplace: No
- Fireplace features: None
- Common walls with other units/homes: 2+ Common Walls
Interior area
- Total interior livable area: 1,283 sqft
Property
Parking
- Total spaces: 2
- Parking features: Door-Multi, Direct Access, Garage Faces Front, Garage, Garage Door Opener
- Attached garage spaces: 2
Features
- Levels: Two
- Stories: 2
- Entry location: Front door
- Pool features: Community, Association
- Has spa: Yes
- Spa features: Association, Community, Heated
- Fencing: Vinyl
- Has view: Yes
- View description: Park/Greenbelt, Hills
Details
- Parcel number: 1081207622
- Special conditions: Standard
Construction
Type & style
- Home type: Condo
- Property subtype: Condominium
- Attached to another structure: Yes
Condition
- Turnkey
- New construction: No
- Year built: 2022
Utilities & green energy
- Sewer: Public Sewer
- Water: Public
Community & neighborhood
Security
- Security features: Carbon Monoxide Detector(s), Fire Detection System, Fire Sprinkler System, Smoke Detector(s)
Community
- Community features: Curbs, Storm Drain(s), Street Lights, Sidewalks, Pool
Location
- Region: Fallbrook
HOA & financial
HOA
- Has HOA: Yes
- HOA fee: $430 monthly
- Amenities included: Bocce Court, Clubhouse, Dog Park, Fitness Center, Outdoor Cooking Area, Barbecue, Picnic Area, Playground, Pickleball, Pool, Recreation Room, Spa/Hot Tub, Trail(s)
- Association name: Citro
Other
Other facts
- Listing terms: Submit
Price history
| Date | Event | Price |
|---|---|---|
| 9/2/2025 | Listing removed | $575,000$448/sqft |
Source: | ||
| 6/23/2025 | Listed for sale | $575,000+10.6%$448/sqft |
Source: | ||
| 8/31/2023 | Sold | $520,000+0%$405/sqft |
Source: | ||
| 8/28/2023 | Pending sale | $519,990$405/sqft |
Source: | ||
| 8/15/2023 | Contingent | $519,990$405/sqft |
Source: | ||
Public tax history
| Year | Property taxes | Tax assessment |
|---|---|---|
| 2025 | $8,576 +1.9% | $530,399 +2% |
| 2024 | $8,416 +5% | $520,000 +7.9% |
| 2023 | $8,013 | $481,860 |
Find assessor info on the county website
Neighborhood: 92028
Nearby schools
GreatSchools rating
- 8/10Live Oak Elementary SchoolGrades: K-6Distance: 4.2 mi
- 4/10James E. Potter Intermediate SchoolGrades: 7-8Distance: 4.3 mi
- 6/10Fallbrook High SchoolGrades: 9-12Distance: 5.3 mi
Get pre-qualified for a loan
At Zillow Home Loans, we can pre-qualify you in as little as 5 minutes with no impact to your credit score.An equal housing lender. NMLS #10287.



