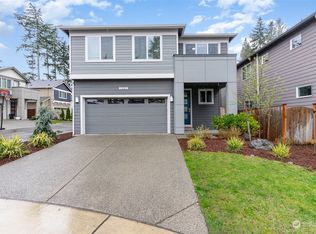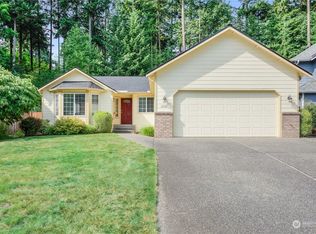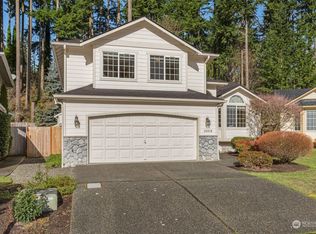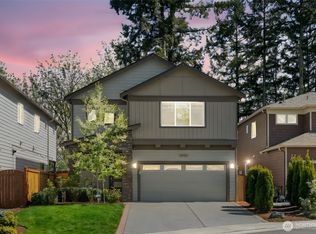Sold
Listed by:
Katie Silver,
Keller Williams Realty Bothell
Bought with: eXp Realty
$1,470,000
3514 200th Street SE, Bothell, WA 98012
5beds
3,070sqft
Single Family Residence
Built in 2019
0.26 Acres Lot
$1,445,900 Zestimate®
$479/sqft
$4,649 Estimated rent
Home value
$1,445,900
$1.34M - $1.56M
$4,649/mo
Zestimate® history
Loading...
Owner options
Explore your selling options
What's special
Built by a custom builder for his own family, showcasing exceptional craftsmanship & top-tier finishes throughout—step into shy 4,000sf home w/ MIL thru charming covered front porch w/pine tongue-&-groove ceiling & Trex decking. You're greeted by soaring coffered ceilings, REAL hardwoods, a kitchen that stuns w/quartz counters, ceiling-height tile, farm sink, walk-in pantry, & upgraded appliances. Gas FP anchors the living room & built-ins add style & storage. MIL suite—w/ private entrance, full kitchen, 3/4 bath & chair-lift setup—deal for multi-gen living, or rental income. Don’t miss the private, park-like fenced backyard w/ pergola, all the bells & whistles & tech-ready upgrades. 3-car garage. Award-winning Northshore SD/North Creek HS.
Zillow last checked: 8 hours ago
Listing updated: July 25, 2025 at 04:04am
Listed by:
Katie Silver,
Keller Williams Realty Bothell
Bought with:
Ranjani Ravi, 23004133
eXp Realty
Source: NWMLS,MLS#: 2373829
Facts & features
Interior
Bedrooms & bathrooms
- Bedrooms: 5
- Bathrooms: 5
- Full bathrooms: 2
- 3/4 bathrooms: 1
- 1/2 bathrooms: 1
- Main level bathrooms: 1
Other
- Level: Main
Den office
- Level: Main
Dining room
- Level: Main
Entry hall
- Level: Main
Great room
- Level: Main
Kitchen with eating space
- Level: Main
Heating
- Fireplace, Forced Air, Heat Pump, High Efficiency (Unspecified), Natural Gas
Cooling
- Central Air, Heat Pump, High Efficiency (Unspecified)
Appliances
- Included: Dishwasher(s), Disposal, Double Oven, Dryer(s), Microwave(s), Refrigerator(s), Stove(s)/Range(s), Washer(s), Garbage Disposal, Water Heater: Tankless -Gas, Water Heater Location: Garage
Features
- Bath Off Primary, Ceiling Fan(s), Dining Room, High Tech Cabling, Loft, Walk-In Pantry
- Flooring: Ceramic Tile, Hardwood, Vinyl Plank, Carpet
- Doors: French Doors
- Windows: Double Pane/Storm Window
- Basement: None
- Number of fireplaces: 1
- Fireplace features: Gas, Main Level: 1, Fireplace
Interior area
- Total structure area: 3,070
- Total interior livable area: 3,070 sqft
Property
Parking
- Total spaces: 3
- Parking features: Driveway, Attached Garage
- Attached garage spaces: 3
Features
- Levels: Two
- Stories: 2
- Entry location: Main
- Patio & porch: Second Kitchen, Bath Off Primary, Ceiling Fan(s), Double Pane/Storm Window, Dining Room, Fireplace, French Doors, High Tech Cabling, Loft, Security System, SMART Wired, Vaulted Ceiling(s), Walk-In Closet(s), Walk-In Pantry, Water Heater
- Has view: Yes
- View description: Territorial
Lot
- Size: 0.26 Acres
- Features: Dead End Street, Paved, Cabana/Gazebo, Cable TV, Deck, Fenced-Fully, Gas Available, High Speed Internet, Patio
- Topography: Level
- Residential vegetation: Garden Space
Details
- Additional structures: ADU Beds: 1, ADU Baths: 1
- Parcel number: 27052100209600
- Special conditions: Standard
Construction
Type & style
- Home type: SingleFamily
- Property subtype: Single Family Residence
Materials
- Cement Planked, Stone, Cement Plank
- Foundation: Poured Concrete
- Roof: Composition
Condition
- Year built: 2019
- Major remodel year: 2019
Utilities & green energy
- Electric: Company: PSE
- Sewer: Sewer Connected, Company: Alderwood
- Water: Public, Company: Alderwood
- Utilities for property: Xfinity, Xfinity
Community & neighborhood
Security
- Security features: Security System
Location
- Region: Bothell
- Subdivision: Mill Creek
HOA & financial
Other financial information
- Total actual rent: 1800
Other
Other facts
- Listing terms: Cash Out,Conventional,FHA,VA Loan
- Cumulative days on market: 5 days
Price history
| Date | Event | Price |
|---|---|---|
| 6/24/2025 | Sold | $1,470,000+1.4%$479/sqft |
Source: | ||
| 5/20/2025 | Pending sale | $1,450,000$472/sqft |
Source: | ||
| 5/16/2025 | Listed for sale | $1,450,000+55.8%$472/sqft |
Source: | ||
| 9/8/2022 | Listing removed | -- |
Source: Zillow Rental Manager Report a problem | ||
| 9/3/2022 | Price change | $1,500-28.6% |
Source: Zillow Rental Manager Report a problem | ||
Public tax history
| Year | Property taxes | Tax assessment |
|---|---|---|
| 2024 | $12,401 +8.7% | $1,389,000 +8.7% |
| 2023 | $11,411 +0.7% | $1,278,300 -9.6% |
| 2022 | $11,331 +9.1% | $1,414,800 +37.1% |
Find assessor info on the county website
Neighborhood: 98012
Nearby schools
GreatSchools rating
- 8/10Fernwood Elementary SchoolGrades: PK-5Distance: 0.4 mi
- 7/10Skyview Middle SchoolGrades: 6-8Distance: 0.9 mi
- 8/10North Creek High SchoolGrades: 9-12Distance: 0.5 mi
Schools provided by the listing agent
- Elementary: Fernwood Elem
- Middle: Skyview Middle School
- High: North Creek High School
Source: NWMLS. This data may not be complete. We recommend contacting the local school district to confirm school assignments for this home.

Get pre-qualified for a loan
At Zillow Home Loans, we can pre-qualify you in as little as 5 minutes with no impact to your credit score.An equal housing lender. NMLS #10287.



