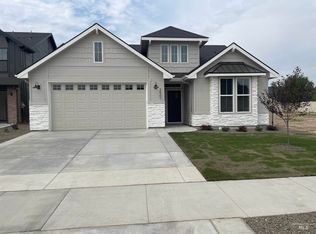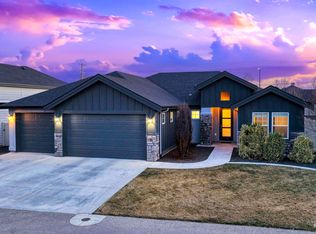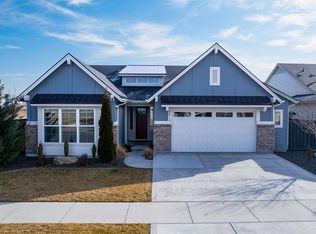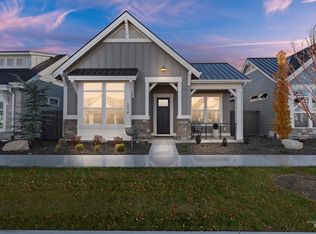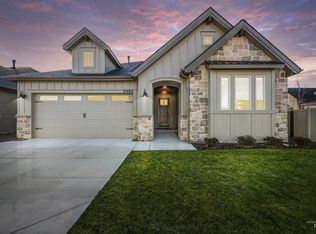Luxurious new custom 3 bed,2.5 bath plan, w/ separate loft Living area. Captivated by extensive woodwork, custom built in cabinets, 5 burner gas cook top,and quartz countertops. Master suite features shower, tub and tile floor. Low E windows. gas fireplace, built in desk, under mount sinks, insulated painted 3 car tandem garage w/ 8' doors. Large Side yard with Full landscape & fencing. 2 x 6 Construction. Located in one of SW Boise's newest sub w/ a great centralized location. BTVA. Builder/Agent. Photos with staging are virtual.
Active
Price cut: $10K (2/26)
$614,900
3515 S El Rio Ave, Boise, ID 83709
3beds
3baths
2,128sqft
Est.:
Single Family Residence
Built in 2025
5,662.8 Square Feet Lot
$-- Zestimate®
$289/sqft
$25/mo HOA
What's special
Gas fireplaceUnder mount sinksExtensive woodworkQuartz countertopsLow e windows
- 220 days |
- 461 |
- 32 |
Zillow last checked: 8 hours ago
Listing updated: February 26, 2026 at 06:03pm
Listed by:
Jeff Hebert 208-230-3484,
A.V. West
Source: IMLS,MLS#: 98955544
Tour with a local agent
Facts & features
Interior
Bedrooms & bathrooms
- Bedrooms: 3
- Bathrooms: 3
Primary bedroom
- Level: Upper
- Area: 234
- Dimensions: 18 x 13
Bedroom 2
- Level: Upper
- Area: 13
- Dimensions: 13 x 1
Bedroom 3
- Level: Upper
- Area: 143
- Dimensions: 13 x 11
Heating
- Forced Air, Natural Gas
Cooling
- Central Air
Appliances
- Included: Gas Water Heater, Dishwasher, Disposal, Microwave, Oven/Range Built-In, Gas Range
Features
- Bath-Master, Bed-Master Main Level, Split Bedroom, Great Room, Double Vanity, Walk-In Closet(s), Loft, Pantry, Kitchen Island, Quartz Counters, Number of Baths Upper Level: 2
- Flooring: Tile, Carpet, Laminate
- Has basement: No
- Number of fireplaces: 1
- Fireplace features: One, Gas
Interior area
- Total structure area: 2,128
- Total interior livable area: 2,128 sqft
- Finished area above ground: 2,128
- Finished area below ground: 0
Property
Parking
- Total spaces: 3
- Parking features: Attached
- Attached garage spaces: 3
- Details: Garage: 21x31, Garage Door: 16x8
Features
- Levels: Two
- Patio & porch: Covered Patio/Deck
- Fencing: Full,Vinyl
- Has view: Yes
Lot
- Size: 5,662.8 Square Feet
- Dimensions: 130 x 40
- Features: Sm Lot 5999 SF, Sidewalks, Views, Cul-De-Sac, Auto Sprinkler System, Partial Sprinkler System, Pressurized Irrigation Sprinkler System
Details
- Parcel number: R1618940060
Construction
Type & style
- Home type: SingleFamily
- Property subtype: Single Family Residence
Materials
- Frame, Stone, Wood Siding
- Foundation: Crawl Space
- Roof: Composition
Condition
- New Construction
- New construction: Yes
- Year built: 2025
Details
- Builder name: Red Oak Development
Utilities & green energy
- Water: Public
- Utilities for property: Sewer Connected, Cable Connected, Broadband Internet
Community & HOA
Community
- Subdivision: Crosswinds
HOA
- Has HOA: Yes
- HOA fee: $300 annually
Location
- Region: Boise
Financial & listing details
- Price per square foot: $289/sqft
- Tax assessed value: $104,000
- Date on market: 7/23/2025
- Listing terms: Cash,Conventional
- Ownership: Fee Simple
- Road surface type: Paved
Estimated market value
Not available
Estimated sales range
Not available
$2,281/mo
Price history
Price history
Price history is unavailable.
Public tax history
Public tax history
| Year | Property taxes | Tax assessment |
|---|---|---|
| 2021 | -- | $104,000 +24.3% |
| 2020 | -- | $83,700 |
Find assessor info on the county website
BuyAbility℠ payment
Est. payment
$3,112/mo
Principal & interest
$2867
Property taxes
$220
HOA Fees
$25
Climate risks
Neighborhood: 83709
Nearby schools
GreatSchools rating
- 10/10Hillsdale ElementaryGrades: PK-5Distance: 1 mi
- 6/10Lake Hazel Middle SchoolGrades: 6-8Distance: 1.5 mi
- 8/10Mountain View High SchoolGrades: 9-12Distance: 1.7 mi
Schools provided by the listing agent
- Elementary: Hillsdale
- Middle: Lake Hazel
- High: Mountain View
- District: West Ada School District
Source: IMLS. This data may not be complete. We recommend contacting the local school district to confirm school assignments for this home.
