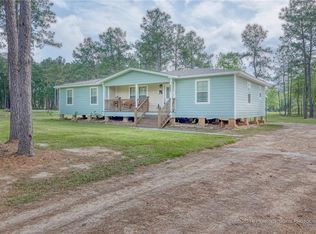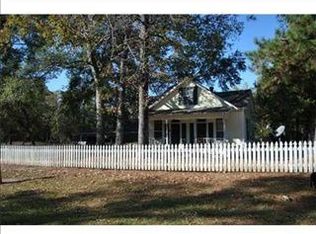Sold
Price Unknown
3515 Texas Eastern Rd, Ragley, LA 70657
3beds
1,216sqft
Manufactured On Land, Residential, Manufactured Home
Built in 2009
8.96 Acres Lot
$188,300 Zestimate®
$--/sqft
$950 Estimated rent
Home value
$188,300
Estimated sales range
Not available
$950/mo
Zestimate® history
Loading...
Owner options
Explore your selling options
What's special
If you're searching for your own peaceful slice of the countryside, this property could be exactly what you've been dreaming of. This well-maintained 2009 3-bedroom, 2-bath mobile home offers a blend of comfort and practicality with plenty of space to unwind. The entire home features durable vinyl flooring throughout, while a unique mudroom at the back entrance adds extra convenience for country living. The kitchen is warm and inviting, boasting freshly painted cabinets, Formica countertops, an electric stove, and a dishwasher. The open-concept living room flows effortlessly into the kitchen, divided by a breakfast bar--perfect for casual meals or extra counter space. Designed with privacy in mind, the split floor plan ensures the master suite is a quiet retreat. The master bedroom is filled with natural light and includes two spacious closets for ample storage. In the master bath, you'll find a relaxing soaking tub, a separate shower, and a double vanity for added luxury. Step outside, and you'll discover even more to love. The large covered parking area doubles as an ideal shaded space for afternoon gatherings or simply enjoying the outdoors. One of the standout features of this property is the impressive 40'x60' metal shop, offering endless possibilities for storage, projects, or hobbies. Additionally, a picturesque pond tucked away at the back of the property provides a tranquil spot for relaxation and escape from the hustle and bustle of everyday life. This country retreat offers the perfect blend of rural charm and modern comfort--come see for yourself and experience a little slice of serenity.
Zillow last checked: 8 hours ago
Listing updated: July 11, 2025 at 11:25am
Listed by:
Jo Ann Fisette 337-794-9579,
CENTURY 21 Bessette Flavin
Bought with:
Jo Ann Fisette, 995685685
CENTURY 21 Bessette Flavin
Source: SWLAR,MLS#: SWL25001340
Facts & features
Interior
Bedrooms & bathrooms
- Bedrooms: 3
- Bathrooms: 2
- Full bathrooms: 2
- Main level bathrooms: 2
- Main level bedrooms: 3
Bathroom
- Features: Bathtub, Double Vanity, Formica Counters
Kitchen
- Features: Formica Counters
Heating
- Central, Electric
Cooling
- One, Central Air, Ceiling Fan(s)
Appliances
- Included: Dishwasher, Electric Range
- Laundry: Electric Dryer Hookup, Washer Hookup
Features
- Ceiling Fan(s), Formica Counters, Kitchen Open to Family Room
- Has basement: No
- Has fireplace: No
- Fireplace features: None
Interior area
- Total structure area: 1,692
- Total interior livable area: 1,216 sqft
Property
Parking
- Parking features: Attached Carport, Driveway
- Has carport: Yes
- Has uncovered spaces: Yes
Features
- Levels: One
- Stories: 1
- Exterior features: Awning(s)
- Pool features: None
- Fencing: None
Lot
- Size: 8.96 Acres
- Dimensions: 361.5 x 417.4 x 417.4 x 320 x 758 x 732.6
- Features: Agricultural, Back Yard, Front Yard, Yard
Details
- Additional structures: Workshop
- Parcel number: 0604149171
- Special conditions: Standard
Construction
Type & style
- Home type: MobileManufactured
- Property subtype: Manufactured On Land, Residential, Manufactured Home
Materials
- Foundation: Raised
- Roof: Metal
Condition
- Turnkey
- New construction: No
- Year built: 2009
Utilities & green energy
- Gas: None
- Sewer: Mechanical
- Water: Public
- Utilities for property: Electricity Connected, Sewer Connected, Water Connected
Community & neighborhood
Location
- Region: Ragley
- Subdivision: 35-06-08 Rural Metes & Bound
HOA & financial
HOA
- Has HOA: No
Price history
| Date | Event | Price |
|---|---|---|
| 6/25/2025 | Sold | -- |
Source: SWLAR #SWL25001340 Report a problem | ||
| 5/9/2025 | Pending sale | $190,000$156/sqft |
Source: Greater Southern MLS #SWL25001340 Report a problem | ||
| 4/22/2025 | Listed for sale | $190,000$156/sqft |
Source: Greater Southern MLS #SWL25001340 Report a problem | ||
| 4/7/2025 | Pending sale | $190,000$156/sqft |
Source: Greater Southern MLS #SWL25001340 Report a problem | ||
| 10/7/2024 | Listed for sale | $190,000$156/sqft |
Source: Greater Southern MLS #SWL24005974 Report a problem | ||
Public tax history
| Year | Property taxes | Tax assessment |
|---|---|---|
| 2024 | -- | $3,637 +24.2% |
| 2023 | -- | $2,928 |
| 2022 | -- | $2,928 |
Find assessor info on the county website
Neighborhood: 70657
Nearby schools
GreatSchools rating
- 8/10South Beauregard Elementary SchoolGrades: PK-3Distance: 7.1 mi
- 5/10South Beauregard High SchoolGrades: 7-12Distance: 7.4 mi
- 8/10South Beauregard Upper Elementary SchoolGrades: 4-6Distance: 7.3 mi
Schools provided by the listing agent
- Elementary: South Beauregard
- Middle: South Beauregard
- High: South Beauregard
Source: SWLAR. This data may not be complete. We recommend contacting the local school district to confirm school assignments for this home.
Sell for more on Zillow
Get a Zillow Showcase℠ listing at no additional cost and you could sell for .
$188,300
2% more+$3,766
With Zillow Showcase(estimated)$192,066

