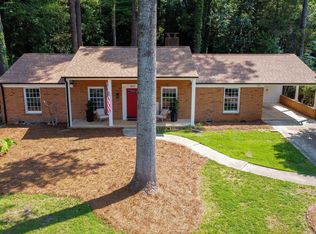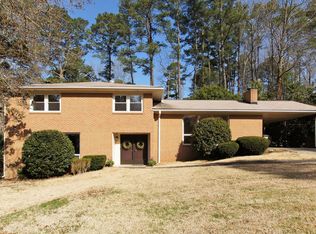Sold for $600,000
$600,000
3516 Swift Dr, Raleigh, NC 27606
5beds
2,418sqft
Single Family Residence, Residential
Built in 1963
0.39 Acres Lot
$592,400 Zestimate®
$248/sqft
$2,953 Estimated rent
Home value
$592,400
$563,000 - $622,000
$2,953/mo
Zestimate® history
Loading...
Owner options
Explore your selling options
What's special
Welcome to 3516 Swift Drive. This wonderful home is tucked inside one of Raleigh's most desirable locations. Just minutes from Lake Johnson Park, Dix Park, the North Carolina Museum of Art, and NC State's Centennial Campus, this home offers both peaceful living and unbeatable convenience. Enjoy quick access to downtown Raleigh, major highways (I-40, I-440), RDU International Airport, and a wide range of shopping and dining destinations. Whether you're commuting to work or enjoying weekend outings, this location puts you in the center of it all. This spacious home sits on nearly 0.4 acres and features ~2,400 square feet of comfortable living space. Inside, you'll find a perfect blend of mid-century charm and modern updates, including hardwood floors, an updated kitchen, and multiple living areas; ideal for both relaxing and entertaining. Step outside to your private oasis of a backyard oasis featuring a recently upgraded in-ground, HEATED, saltwater pool, complete with a brand-new liner and filtration system, just in time for hot North Carolina summer days! The large, fenced backyard and screened porch make it easy to host, unwind, or simply enjoy the outdoors year-round. Whether you're looking for a home near NC State, downtown, or one that provides access to Raleigh's abundant green spaces and cultural attractions, 3516 Swift Drive delivers comfort, connection, and convenience in one package!
Zillow last checked: 8 hours ago
Listing updated: October 28, 2025 at 01:08am
Listed by:
Jamie Ferguson 919-621-0119,
Coldwell Banker HPW
Bought with:
Sally Mackie, 298080
Relevate Real Estate Inc.
Source: Doorify MLS,MLS#: 10103105
Facts & features
Interior
Bedrooms & bathrooms
- Bedrooms: 5
- Bathrooms: 2
- Full bathrooms: 2
Heating
- Central, Gas Pack
Cooling
- Ceiling Fan(s), Central Air
Appliances
- Included: Dishwasher
- Laundry: In Hall, Main Level
Features
- Flooring: Hardwood, Tile, Vinyl
- Basement: Crawl Space
- Number of fireplaces: 1
- Fireplace features: Family Room, Living Room
Interior area
- Total structure area: 2,418
- Total interior livable area: 2,418 sqft
- Finished area above ground: 2,418
- Finished area below ground: 0
Property
Parking
- Total spaces: 4
- Parking features: Attached, Carport, Driveway, On Street
- Has attached garage: Yes
- Carport spaces: 2
Features
- Levels: Bi-Level, One and One Half, Two
- Stories: 2
- Patio & porch: Covered, Enclosed, Rear Porch, Screened
- Exterior features: Fenced Yard, Private Yard, Rain Gutters
- Pool features: Diving Board, Electric Heat, Gas Heat, Heated, In Ground, Liner, Outdoor Pool, Salt Water
- Fencing: Back Yard, Wood
- Has view: Yes
Lot
- Size: 0.39 Acres
- Features: Back Yard, Corner Lot, Many Trees
Details
- Additional structures: Shed(s)
- Parcel number: 0783850043
- Special conditions: Standard
Construction
Type & style
- Home type: SingleFamily
- Architectural style: Dutch Colonial, Traditional, Transitional, Tudor
- Property subtype: Single Family Residence, Residential
Materials
- Board & Batten Siding, Brick, HardiPlank Type, Masonite
- Foundation: Combination
- Roof: Shingle
Condition
- New construction: No
- Year built: 1963
Utilities & green energy
- Sewer: Public Sewer
- Water: Public
- Utilities for property: Cable Available, Electricity Connected, Natural Gas Available, Natural Gas Connected, Septic Connected, Sewer Connected, Water Connected
Community & neighborhood
Location
- Region: Raleigh
- Subdivision: Bryn Mawr
Other
Other facts
- Road surface type: Paved
Price history
| Date | Event | Price |
|---|---|---|
| 10/14/2025 | Sold | $600,000$248/sqft |
Source: | ||
| 9/13/2025 | Pending sale | $600,000$248/sqft |
Source: | ||
| 9/4/2025 | Price change | $600,000-7.7%$248/sqft |
Source: | ||
| 7/8/2025 | Price change | $650,000-1.5%$269/sqft |
Source: | ||
| 6/13/2025 | Listed for sale | $660,000+127.6%$273/sqft |
Source: | ||
Public tax history
| Year | Property taxes | Tax assessment |
|---|---|---|
| 2025 | $4,624 +0.4% | $527,871 |
| 2024 | $4,605 +20.8% | $527,871 +51.7% |
| 2023 | $3,813 +7.6% | $347,958 |
Find assessor info on the county website
Neighborhood: West Raleigh
Nearby schools
GreatSchools rating
- 9/10Combs ElementaryGrades: PK-5Distance: 0.5 mi
- 2/10Centennial Campus MiddleGrades: 6-8Distance: 3.3 mi
- 8/10Athens Drive HighGrades: 9-12Distance: 0.4 mi
Schools provided by the listing agent
- Elementary: Wake - Combs
- Middle: Wake - Centennial Campus
- High: Wake - Athens Dr
Source: Doorify MLS. This data may not be complete. We recommend contacting the local school district to confirm school assignments for this home.
Get a cash offer in 3 minutes
Find out how much your home could sell for in as little as 3 minutes with a no-obligation cash offer.
Estimated market value$592,400
Get a cash offer in 3 minutes
Find out how much your home could sell for in as little as 3 minutes with a no-obligation cash offer.
Estimated market value
$592,400

