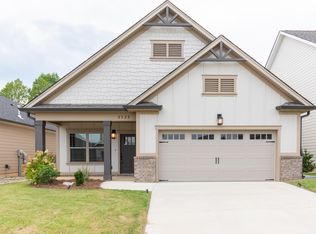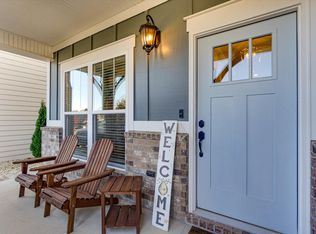Sold for $442,000 on 09/23/24
$442,000
3519 Haystack Ln, Apison, TN 37302
3beds
2,394sqft
Single Family Residence
Built in 2022
5,662.8 Square Feet Lot
$440,200 Zestimate®
$185/sqft
$2,633 Estimated rent
Home value
$440,200
$405,000 - $475,000
$2,633/mo
Zestimate® history
Loading...
Owner options
Explore your selling options
What's special
Welcome home to 3519 Haystack Lane and enjoy the inviting charm of Magnolia Farms! Its Apison location blends rural tranquility with urban convenience. This charming two-story home is conveniently located minutes from East Hamilton Schools and close to restaurants and shopping.
The open-concept layout offers a spacious kitchen that overlooks the main living area, featuring an oversized island and a walk-in pantry for all your storage needs. Enjoy evenings around the gas fireplace, the focal point of the room. Additionally, on the main level, you will find a bonus room. Currently used as a formal dining room, this space could easily be converted into a home office or guest room with the addition of doors.
Upstairs, the home boasts a primary bedroom, two additional bedrooms, and a flex space. Adding doors to the flex space could create a private bonus area. The large owner's suite provides ample space for a sitting area, in addition to a large ensuite and an oversized walk-in closet.
Looking to unwind? The owners have meticulously created a backyard oasis. Relax on the covered, screened-in patio. A newly added fence provides peace of mind while children and pets play.
Magnolia Farms offers more than a typical neighborhood—it's a community! Enjoy exclusive access to the large swimming pool, community splash pad, and playground. Check out the community dog park for your four-legged friends. Enjoy getting to know your neighbors as you stroll through the walking paths and make lasting memories
Zillow last checked: 8 hours ago
Listing updated: September 23, 2024 at 08:45am
Listed by:
Lori Montieth 423-664-1600,
Keller Williams Realty,
Kathryn Miller 423-605-2873,
Keller Williams Realty
Bought with:
Bailey Smith, 371362
EXP Realty LLC
Source: Greater Chattanooga Realtors,MLS#: 1397792
Facts & features
Interior
Bedrooms & bathrooms
- Bedrooms: 3
- Bathrooms: 3
- Full bathrooms: 2
- 1/2 bathrooms: 1
Primary bedroom
- Level: Second
Bedroom
- Level: Second
Bedroom
- Level: Second
Bathroom
- Description: Bathroom Half
- Level: First
Bathroom
- Description: Full Bathroom
- Level: Second
Bathroom
- Level: Second
Bonus room
- Level: First
Bonus room
- Level: Second
Family room
- Level: First
Laundry
- Level: Second
Heating
- Central, Natural Gas
Cooling
- Central Air, Electric, Multi Units
Appliances
- Included: Dishwasher, Gas Water Heater, Microwave
Features
- Walk-In Closet(s), Separate Shower, Tub/shower Combo, En Suite, Separate Dining Room
- Flooring: Carpet, Luxury Vinyl, Plank, Tile
- Windows: Vinyl Frames
- Basement: None
- Number of fireplaces: 1
- Fireplace features: Den, Family Room, Gas Log
Interior area
- Total structure area: 2,394
- Total interior livable area: 2,394 sqft
- Finished area above ground: 2,394
- Finished area below ground: 0
Property
Parking
- Total spaces: 2
- Parking features: Garage Faces Front, Kitchen Level
- Attached garage spaces: 2
Features
- Levels: Two
- Patio & porch: Covered, Deck, Patio, Porch, Porch - Screened, Porch - Covered
- Pool features: Community
- Fencing: Fenced
Lot
- Size: 5,662 sqft
- Dimensions: 46 x 125 x 46 x 125
Details
- Parcel number: 173h C 061
Construction
Type & style
- Home type: SingleFamily
- Property subtype: Single Family Residence
Materials
- Brick, Fiber Cement
- Foundation: Slab
- Roof: Shingle
Condition
- New construction: No
- Year built: 2022
Utilities & green energy
- Utilities for property: Cable Available, Electricity Available, Phone Available, Sewer Connected, Underground Utilities
Community & neighborhood
Community
- Community features: Playground, Sidewalks
Location
- Region: Apison
- Subdivision: Magnolia Farms
HOA & financial
HOA
- Has HOA: Yes
- HOA fee: $750 annually
Other
Other facts
- Listing terms: Cash,Conventional,FHA,Owner May Carry,VA Loan
Price history
| Date | Event | Price |
|---|---|---|
| 9/23/2024 | Sold | $442,000-1.8%$185/sqft |
Source: Greater Chattanooga Realtors #1397792 Report a problem | ||
| 9/8/2024 | Contingent | $449,900$188/sqft |
Source: Greater Chattanooga Realtors #1397792 Report a problem | ||
| 9/4/2024 | Price change | $449,900-1.1%$188/sqft |
Source: Greater Chattanooga Realtors #1397792 Report a problem | ||
| 8/27/2024 | Price change | $455,000-1.9%$190/sqft |
Source: Greater Chattanooga Realtors #1397792 Report a problem | ||
| 8/20/2024 | Listed for sale | $464,000+25.1%$194/sqft |
Source: Greater Chattanooga Realtors #1397792 Report a problem | ||
Public tax history
| Year | Property taxes | Tax assessment |
|---|---|---|
| 2024 | $1,832 +0.5% | $81,475 |
| 2023 | $1,823 +551.8% | $81,475 +551.8% |
| 2022 | $280 | $12,500 |
Find assessor info on the county website
Neighborhood: 37302
Nearby schools
GreatSchools rating
- 8/10Apison Elementary SchoolGrades: PK-5Distance: 0.6 mi
- 7/10East Hamilton Middle SchoolGrades: 6-8Distance: 0.5 mi
- 9/10East Hamilton SchoolGrades: 9-12Distance: 1.8 mi
Schools provided by the listing agent
- Elementary: Apison Elementary
- Middle: East Hamilton
- High: East Hamilton
Source: Greater Chattanooga Realtors. This data may not be complete. We recommend contacting the local school district to confirm school assignments for this home.
Get a cash offer in 3 minutes
Find out how much your home could sell for in as little as 3 minutes with a no-obligation cash offer.
Estimated market value
$440,200
Get a cash offer in 3 minutes
Find out how much your home could sell for in as little as 3 minutes with a no-obligation cash offer.
Estimated market value
$440,200

