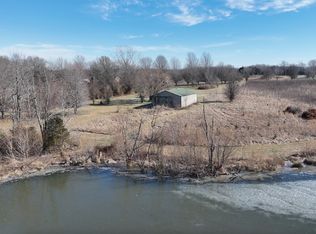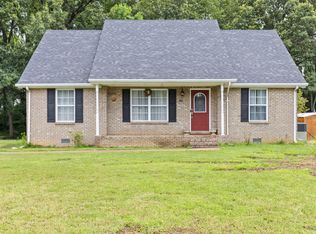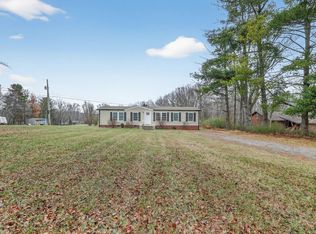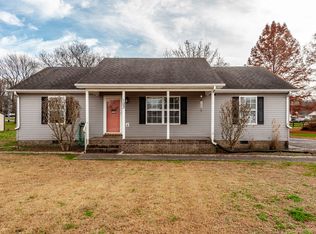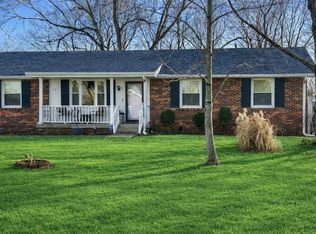PREFERRED LENDER is offering a Closing Cost Incentive. This Home is nestled on 5.11 beautiful acres and is located outside the City limits of Portland, TN. It has a rural setting while still being just minutes from town. The land is level to gently rolling, with creek, barn, shop, several storage buildings, mature trees, privacy, partially fenced, and a spacious 1944 sq ft 3 Bed/3 Bath Home. The Home features an inviting deck to welcome your guests and for front porch sitting, a large living room with glass patio door that leads to the back yard and your covered deck; perfect for entertaining, soaking in the views, and relaxation. In the kitchen you will find a pantry, skylight for natural lighting, ample cabinet and counter space, and a peninsula for added counter space and seating. You will also find a formal dining room, guest bedrooms with walk in closets, and a massive Primary bedroom suite. The Primary bedroom has a his and a hers bathroom. Yes, two bathrooms. Both have a toilet and a sink - one has a garden tub, the other one has a shower stall. No more sharing the bathroom with your significant other, unless you want to. The his and hers closets are large and are located between each bathroom. The Primary bedroom also has access to the outside, and with it's own deck. The laundry/utility room has access to outside and has ample storage space. The barn has electric and a loft. The attached shop has concrete flooring, electric, and a mechanic's pit/trench drain for working underneath vehicles. This Property has a recorded easement allowing access to the back portion of the land. With this easement, you could possibly subdivide the Property for a buildable site for your dream home, then sell/rent the existing Home. Being sold to settle an Estate. Selling As-is. Escape the City and enjoy the peace that comes with this Property.
Active
Price cut: $34.9K (12/31)
$334,999
352 Blue Door Rd, Portland, TN 37148
3beds
1,944sqft
Est.:
Manufactured On Land, Residential
Built in 1999
5.11 Acres Lot
$-- Zestimate®
$172/sqft
$-- HOA
What's special
Rural settingMature treesShower stallCovered deckInviting deckGlass patio doorMassive primary bedroom suite
- 154 days |
- 870 |
- 65 |
Zillow last checked: 8 hours ago
Listing updated: 10 hours ago
Listing Provided by:
Tina L. South 615-300-1261,
Exit Real Estate Solutions 615-826-0001
Source: RealTracs MLS as distributed by MLS GRID,MLS#: 2957817
Facts & features
Interior
Bedrooms & bathrooms
- Bedrooms: 3
- Bathrooms: 3
- Full bathrooms: 3
- Main level bedrooms: 3
Bedroom 1
- Features: Suite
- Level: Suite
- Area: 350 Square Feet
- Dimensions: 25x14
Bedroom 2
- Features: Walk-In Closet(s)
- Level: Walk-In Closet(s)
- Area: 108 Square Feet
- Dimensions: 12x9
Bedroom 3
- Features: Walk-In Closet(s)
- Level: Walk-In Closet(s)
- Area: 108 Square Feet
- Dimensions: 12x9
Primary bathroom
- Features: Primary Bedroom
- Level: Primary Bedroom
Dining room
- Features: Formal
- Level: Formal
- Area: 132 Square Feet
- Dimensions: 12x11
Kitchen
- Area: 216 Square Feet
- Dimensions: 18x12
Living room
- Area: 400 Square Feet
- Dimensions: 25x16
Other
- Features: Utility Room
- Level: Utility Room
- Area: 72 Square Feet
- Dimensions: 12x6
Heating
- Central
Cooling
- Central Air, Electric
Appliances
- Included: Electric Range, Dishwasher, Microwave
Features
- Flooring: Carpet, Vinyl
- Basement: None,Crawl Space
Interior area
- Total structure area: 1,944
- Total interior livable area: 1,944 sqft
- Finished area above ground: 1,944
Property
Parking
- Total spaces: 1
- Parking features: Detached
- Garage spaces: 1
Features
- Levels: One
- Stories: 1
- Patio & porch: Patio, Covered, Deck, Porch
- Fencing: Partial
Lot
- Size: 5.11 Acres
Details
- Additional structures: Barn(s), Storage
- Parcel number: 016 09600 000
- Special conditions: Standard
Construction
Type & style
- Home type: MobileManufactured
- Property subtype: Manufactured On Land, Residential
Materials
- Vinyl Siding
- Roof: Metal
Condition
- New construction: No
- Year built: 1999
Utilities & green energy
- Sewer: Private Sewer
- Water: Public
- Utilities for property: Electricity Available, Water Available
Community & HOA
Community
- Subdivision: James & Jon Yarbroug
HOA
- Has HOA: No
Location
- Region: Portland
Financial & listing details
- Price per square foot: $172/sqft
- Tax assessed value: $356,600
- Annual tax amount: $1,267
- Date on market: 8/17/2025
- Electric utility on property: Yes
Estimated market value
Not available
Estimated sales range
Not available
Not available
Price history
Price history
| Date | Event | Price |
|---|---|---|
| 12/31/2025 | Price change | $334,999-9.4%$172/sqft |
Source: | ||
| 11/19/2025 | Price change | $369,900+2.8%$190/sqft |
Source: EXIT Realty broker feed #2957817 Report a problem | ||
| 11/14/2025 | Price change | $359,900-2.7%$185/sqft |
Source: | ||
| 11/10/2025 | Listed for sale | $369,900$190/sqft |
Source: | ||
| 10/26/2025 | Contingent | $369,900$190/sqft |
Source: | ||
Public tax history
Public tax history
| Year | Property taxes | Tax assessment |
|---|---|---|
| 2024 | $1,267 +29.5% | $89,150 +105.3% |
| 2023 | $978 -0.4% | $43,425 -75% |
| 2022 | $982 0% | $173,700 |
Find assessor info on the county website
BuyAbility℠ payment
Est. payment
$1,857/mo
Principal & interest
$1614
Property taxes
$126
Home insurance
$117
Climate risks
Neighborhood: 37148
Nearby schools
GreatSchools rating
- 8/10Watt Hardison Elementary SchoolGrades: K-5Distance: 1.8 mi
- 7/10Portland West Middle SchoolGrades: 6-8Distance: 2 mi
- 4/10Portland High SchoolGrades: 9-12Distance: 2.2 mi
Schools provided by the listing agent
- Elementary: Watt Hardison Elementary
- Middle: Portland West Middle School
- High: Portland High School
Source: RealTracs MLS as distributed by MLS GRID. This data may not be complete. We recommend contacting the local school district to confirm school assignments for this home.
- Loading
