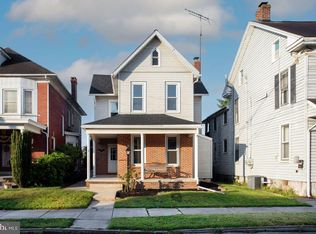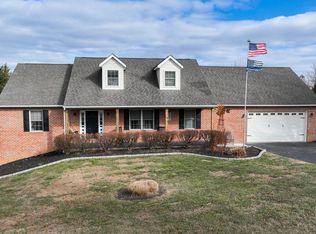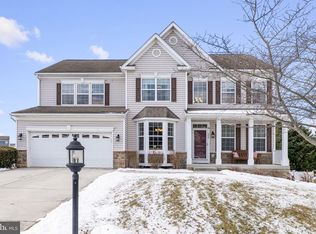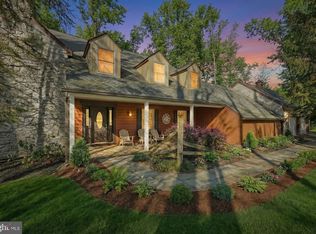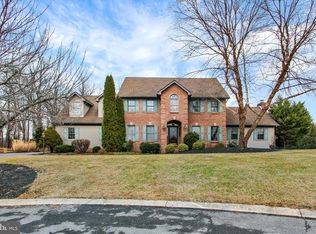Discover timeless elegance and modern comfort in this stunning Beaux Arts/Victorian detached home, built in 1894 and meticulously preserved to blend historic charm with contemporary living. Spanning an impressive three stories and approximately 5,006 square feet, this residence boasts 7 spacious bedrooms and 4 full bathrooms, making it an ideal haven for large families, multi-generational living, or those who love to entertain. Nestled on a generous half-acre lot at 352 High Street, Hanover, PA 17331, this property offers ample outdoor space for gardening, recreation, or simply enjoying the serene surroundings. The detached three-car garage provides not just secure parking but versatile additional space—perfect for storage, a workshop, or even a home office, as it has been used in the past. With strong community ties and convenient access to Hanover’s charming downtown, local parks, and amenities, this home isn’t just a place to live—it’s a lifestyle upgrade. Don’t miss this rare opportunity to own a piece of history with all the comforts of today. Contact us to be the first to tour when it hits the market!
Coming soon 02/13
$550,000
352 High St, Hanover, PA 17331
7beds
5,006sqft
Est.:
Single Family Residence
Built in 1894
0.58 Acres Lot
$479,800 Zestimate®
$110/sqft
$-- HOA
What's special
- 39 days |
- 3,317 |
- 224 |
Zillow last checked: 8 hours ago
Listing updated: January 07, 2026 at 02:59pm
Listed by:
Alberto Mateos 717-524-6439,
Coldwell Banker Realty (717) 757-2717
Source: Bright MLS,MLS#: PAYK2095330
Facts & features
Interior
Bedrooms & bathrooms
- Bedrooms: 7
- Bathrooms: 4
- Full bathrooms: 4
- Main level bathrooms: 1
- Main level bedrooms: 1
Basement
- Area: 350
Heating
- Electric, Natural Gas
Cooling
- Ductless, Electric
Appliances
- Included: Gas Water Heater
Features
- Basement: Full
- Number of fireplaces: 2
Interior area
- Total structure area: 5,006
- Total interior livable area: 5,006 sqft
- Finished area above ground: 4,656
- Finished area below ground: 350
Property
Parking
- Total spaces: 3
- Parking features: Garage Faces Rear, Detached
- Garage spaces: 3
Accessibility
- Accessibility features: None
Features
- Levels: Three
- Stories: 3
- Pool features: None
Lot
- Size: 0.58 Acres
Details
- Additional structures: Above Grade, Below Grade
- Parcel number: 670001000570000000
- Zoning: R-3
- Special conditions: Standard
Construction
Type & style
- Home type: SingleFamily
- Architectural style: Colonial
- Property subtype: Single Family Residence
Materials
- Brick
- Foundation: Block
Condition
- New construction: No
- Year built: 1894
Utilities & green energy
- Sewer: Public Sewer
- Water: Public
Community & HOA
Community
- Subdivision: Hanover Boro
HOA
- Has HOA: No
Location
- Region: Hanover
- Municipality: HANOVER BORO
Financial & listing details
- Price per square foot: $110/sqft
- Tax assessed value: $368,500
- Annual tax amount: $13,490
- Date on market: 2/13/2026
- Listing agreement: Exclusive Agency
- Listing terms: Cash,Conventional,FHA,PHFA,VA Loan
- Inclusions: All Appliances Stay
- Exclusions: Washer / Dryer
- Ownership: Fee Simple
Estimated market value
$479,800
$432,000 - $533,000
$2,429/mo
Price history
Price history
| Date | Event | Price |
|---|---|---|
| 3/17/2023 | Sold | $364,000-6.6%$73/sqft |
Source: | ||
| 1/27/2023 | Pending sale | $389,900$78/sqft |
Source: | ||
| 10/24/2022 | Price change | $389,900-2.5%$78/sqft |
Source: | ||
| 9/12/2022 | Listed for sale | $399,900$80/sqft |
Source: | ||
Public tax history
Public tax history
| Year | Property taxes | Tax assessment |
|---|---|---|
| 2025 | $13,491 +0.8% | $368,500 |
| 2024 | $13,388 +5.7% | $368,500 +4.9% |
| 2023 | $12,667 +4.2% | $351,380 |
Find assessor info on the county website
BuyAbility℠ payment
Est. payment
$3,463/mo
Principal & interest
$2573
Property taxes
$697
Home insurance
$193
Climate risks
Neighborhood: 17331
Nearby schools
GreatSchools rating
- 6/10Clearview El SchoolGrades: K-4Distance: 0.6 mi
- 5/10Hanover Senior High SchoolGrades: 8-12Distance: 1.6 mi
- 5/10Hanover Middle SchoolGrades: 5-8Distance: 1.8 mi
Schools provided by the listing agent
- High: Hanover
- District: Hanover Public
Source: Bright MLS. This data may not be complete. We recommend contacting the local school district to confirm school assignments for this home.
- Loading

