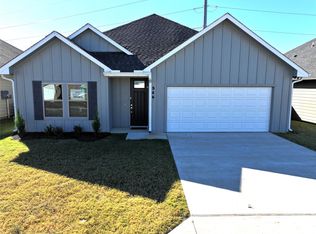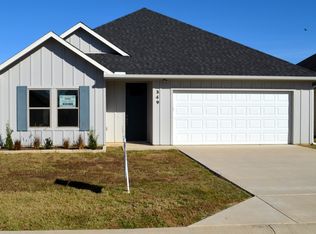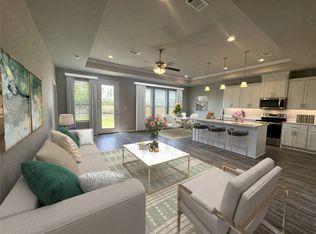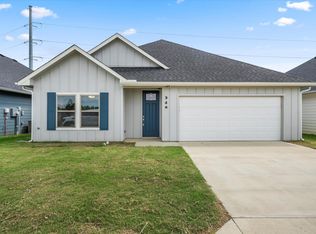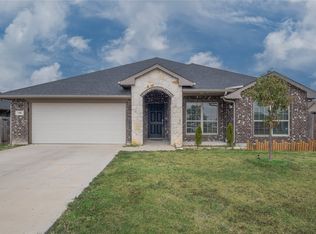QUALITY NEW CONSTRUCTION IN NEW DEVELOPMENT. BEAUTIFUL 4-2-2 IS APPROX 1869 SQFT. HAS HUGE LIVING WITH VAULTED CEILINGS AND WOOD BEAM ACCENTS THROUGHOUT. OPEN DESIGN WITH ISLAND KITCHEN, CUSTOM CABINETS, TILE BACKSPLASH & STAINLESS APPLIANCES, WOOD BARN DOOR TO MASTER BATH WITH HUGE CUSTOM WALK-IN SHOWER. HUGE MASTER CLOSET WITH DOOR TO UTILITY FOR EASY ACCESS. VINYL WOOD PLANK FLOORING THROUGHOUT, PRIVACY FENCED BACKYARD. SODDED WITH SPRINKLER SYSTEM. 1 YEAR BUILDERS WARRANTY & 10 YEAR BONDED BUILDERS WARRANTY INCLUDED. SELLER TO CONTRIBUTE $6,000. TO BUYERS CLOSING COST AND ALSO QUALIFIES FOR $15,000. HOMEBUYER ACCESS GRANT TO HELP WITH YOUR DOWN PAYMENT.
Pending
$278,000
352 Preston Rd, Mabank, TX 75147
4beds
1,869sqft
Est.:
Single Family Residence
Built in 2023
5,227.2 Square Feet Lot
$277,100 Zestimate®
$149/sqft
$-- HOA
What's special
Stainless appliancesWood beam accents throughoutSodded with sprinkler systemTile backsplashPrivacy fenced backyardCustom cabinetsHuge custom walk-in shower
- 124 days |
- 324 |
- 11 |
Zillow last checked: 8 hours ago
Listing updated: February 11, 2026 at 07:36am
Listed by:
Buck Gentry 0416423 903-887-7055,
Coldwell Banker American Dream 903-887-7055
Source: NTREIS,MLS#: 21086277
Facts & features
Interior
Bedrooms & bathrooms
- Bedrooms: 4
- Bathrooms: 2
- Full bathrooms: 2
Primary bedroom
- Level: First
- Dimensions: 0 x 0
Bedroom
- Level: First
- Dimensions: 0 x 0
Bedroom
- Level: First
- Dimensions: 0 x 0
Bedroom
- Level: First
- Dimensions: 0 x 0
Living room
- Level: First
- Dimensions: 0 x 0
Heating
- Central, Heat Pump
Cooling
- Central Air, Ceiling Fan(s), Heat Pump
Appliances
- Included: Dishwasher, Electric Oven, Electric Range, Disposal, Microwave
Features
- Kitchen Island, Open Floorplan, Other, Vaulted Ceiling(s), Walk-In Closet(s)
- Flooring: Luxury Vinyl Plank
- Has basement: No
- Has fireplace: No
Interior area
- Total interior livable area: 1,869 sqft
Video & virtual tour
Property
Parking
- Total spaces: 2
- Parking features: Garage, Garage Door Opener
- Attached garage spaces: 2
Features
- Levels: One
- Stories: 1
- Exterior features: Other
- Pool features: None
- Fencing: Wood
Lot
- Size: 5,227.2 Square Feet
- Dimensions: 50 x 104
- Features: Subdivision, Sprinkler System
Details
- Parcel number: 00312400000002009505
Construction
Type & style
- Home type: SingleFamily
- Architectural style: Detached
- Property subtype: Single Family Residence
Materials
- Concrete
- Foundation: Slab
- Roof: Composition
Condition
- Year built: 2023
Utilities & green energy
- Sewer: Public Sewer
- Water: Public
- Utilities for property: Sewer Available, Water Available
Community & HOA
Community
- Security: Smoke Detector(s)
- Subdivision: Preston Estates
HOA
- Has HOA: No
Location
- Region: Mabank
Financial & listing details
- Price per square foot: $149/sqft
- Tax assessed value: $270,000
- Annual tax amount: $6,349
- Date on market: 10/14/2025
- Cumulative days on market: 194 days
- Listing terms: Other
Estimated market value
$277,100
$263,000 - $291,000
$1,478/mo
Price history
Price history
| Date | Event | Price |
|---|---|---|
| 2/11/2026 | Pending sale | $278,000$149/sqft |
Source: Henderson County BOR #109815 Report a problem | ||
| 10/14/2025 | Listed for sale | $278,000-0.4%$149/sqft |
Source: Henderson County BOR #109815 Report a problem | ||
| 9/18/2025 | Listing removed | $279,000$149/sqft |
Source: NTREIS #20996453 Report a problem | ||
| 7/10/2025 | Listed for sale | $279,000-2%$149/sqft |
Source: Henderson County BOR #109321 Report a problem | ||
| 4/1/2025 | Listing removed | $284,700$152/sqft |
Source: NTREIS #20739171 Report a problem | ||
Public tax history
Public tax history
| Year | Property taxes | Tax assessment |
|---|---|---|
| 2025 | $5,133 +1.8% | $270,000 +1.8% |
| 2024 | $5,042 +68.7% | $265,203 +68.3% |
| 2023 | $2,989 | $157,539 |
Find assessor info on the county website
BuyAbility℠ payment
Est. payment
$1,853/mo
Principal & interest
$1314
Property taxes
$442
Home insurance
$97
Climate risks
Neighborhood: 75147
Nearby schools
GreatSchools rating
- 6/10Central Elementary SchoolGrades: PK-4Distance: 0.9 mi
- 5/10Mabank J High SchoolGrades: 7-8Distance: 1.3 mi
- 5/10Mabank High SchoolGrades: 9-12Distance: 1.3 mi
Schools provided by the listing agent
- Elementary: Mabank
- High: Mabank
- District: Mabank ISD
Source: NTREIS. This data may not be complete. We recommend contacting the local school district to confirm school assignments for this home.
- Loading
