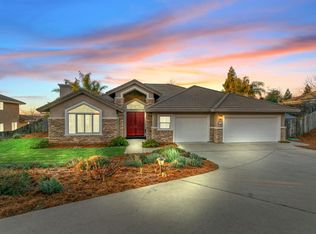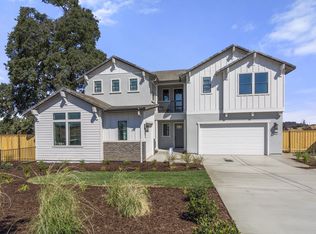Closed
$850,000
3521 Foxmore Ln, Rescue, CA 95672
5beds
4,071sqft
Single Family Residence
Built in 2004
0.79 Acres Lot
$828,100 Zestimate®
$209/sqft
$5,016 Estimated rent
Home value
$828,100
$754,000 - $911,000
$5,016/mo
Zestimate® history
Loading...
Owner options
Explore your selling options
What's special
Fantastic opportunity to buy this move in ready home at an incredible price. The last sale of this model in December went for $1.325m. Located in Sierra Oaks Crossings, one of the most sought after subdivisions in Rescue. Within walking distance of the highly rated Green Valley Elementary School and park. This amazing home is over 4000 sq ft with 5 bedrooms and 3.5 baths. The spacious master bedroom is downstairs along with another, attached bedroom with en-suite that would be perfect for a baby or office or ? Grand entry into the Living room and dining area will impress you. Home has a separate family room downstairs with a cozy fireplace as well. Huge kitchen features an island and separate meal prep area or wet bar and a breakfast area. Upstairs there are 3 more bedrooms, bath and huge loft overlooking the living room below. There is a large laundry room downstairs too. Side facing, Oversized 3 car garage. Home has a great view. Two tiered backyard has plenty of room for a pool on the main level and about a half an acre that can be terraced into almost anything else. Solar system and propane tank are owned. Five ton HVAC has been updated along with most light and plumbing fixtures. RV gates installed.
Zillow last checked: 8 hours ago
Listing updated: October 07, 2025 at 09:11am
Listed by:
Ed Kittle DRE #01058304 916-770-6718,
Coldwell Banker Sun Ridge Real Estate
Bought with:
Kamiel Beshara, DRE #01092075
RE/MAX Gold Sierra Oaks
Source: MetroList Services of CA,MLS#: 225045337Originating MLS: MetroList Services, Inc.
Facts & features
Interior
Bedrooms & bathrooms
- Bedrooms: 5
- Bathrooms: 4
- Full bathrooms: 3
- Partial bathrooms: 1
Primary bedroom
- Features: Walk-In Closet
Primary bathroom
- Features: Shower Stall(s), Double Vanity, Soaking Tub, Tile, Tub
Dining room
- Features: Dining/Family Combo
Kitchen
- Features: Breakfast Area, Pantry Closet, Kitchen Island, Tile Counters
Heating
- Central, MultiUnits, Zoned
Cooling
- Ceiling Fan(s), Central Air, Multi Units, Zoned
Appliances
- Included: Built-In Electric Oven, Gas Cooktop, Gas Water Heater, Dishwasher, Disposal, Microwave, Double Oven
- Laundry: Laundry Room, Cabinets, Ground Floor, Inside Room
Features
- Flooring: Carpet, Tile
- Number of fireplaces: 1
- Fireplace features: Family Room, Gas Log
Interior area
- Total interior livable area: 4,071 sqft
Property
Parking
- Total spaces: 3
- Parking features: Garage Door Opener, Garage Faces Side, Driveway
- Garage spaces: 3
- Has uncovered spaces: Yes
Features
- Stories: 2
- Fencing: Back Yard,Wood
Lot
- Size: 0.79 Acres
- Features: Sprinklers In Front, Landscape Front
Details
- Parcel number: 115340003000
- Zoning description: Resindenital
- Special conditions: Standard
Construction
Type & style
- Home type: SingleFamily
- Architectural style: Mediterranean
- Property subtype: Single Family Residence
Materials
- Stone, Stucco, Frame
- Foundation: Concrete, Slab
- Roof: Tile
Condition
- Year built: 2004
Utilities & green energy
- Water: Meter on Site, Water District
- Utilities for property: Cable Available, Propane Tank Owned, Public, Solar, Electric, Sewer In & Connected
Green energy
- Energy generation: Solar
Community & neighborhood
Location
- Region: Rescue
HOA & financial
HOA
- Has HOA: Yes
- HOA fee: $155 quarterly
- Amenities included: Park
Other
Other facts
- Road surface type: Asphalt
Price history
| Date | Event | Price |
|---|---|---|
| 10/3/2025 | Sold | $850,000-2.9%$209/sqft |
Source: MetroList Services of CA #225045337 Report a problem | ||
| 8/24/2025 | Pending sale | $874,950$215/sqft |
Source: MetroList Services of CA #225045337 Report a problem | ||
| 8/7/2025 | Listed for sale | $874,950$215/sqft |
Source: MetroList Services of CA #225045337 Report a problem | ||
| 8/4/2025 | Pending sale | $874,950$215/sqft |
Source: MetroList Services of CA #225045337 Report a problem | ||
| 7/12/2025 | Listed for sale | $874,950$215/sqft |
Source: MetroList Services of CA #225045337 Report a problem | ||
Public tax history
| Year | Property taxes | Tax assessment |
|---|---|---|
| 2025 | $9,343 +2% | $846,600 +2% |
| 2024 | $9,157 +19.9% | $830,000 +21.1% |
| 2023 | $7,636 +1.4% | $685,623 +2% |
Find assessor info on the county website
Neighborhood: 95672
Nearby schools
GreatSchools rating
- 7/10Green Valley Elementary SchoolGrades: K-5Distance: 0.4 mi
- 6/10Pleasant Grove Middle SchoolGrades: 6-8Distance: 0.3 mi
- 9/10Ponderosa High SchoolGrades: 9-12Distance: 4.4 mi
Get a cash offer in 3 minutes
Find out how much your home could sell for in as little as 3 minutes with a no-obligation cash offer.
Estimated market value
$828,100
Get a cash offer in 3 minutes
Find out how much your home could sell for in as little as 3 minutes with a no-obligation cash offer.
Estimated market value
$828,100

