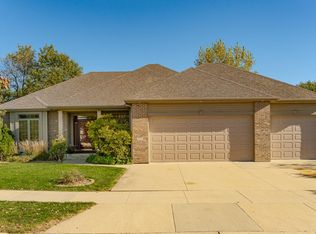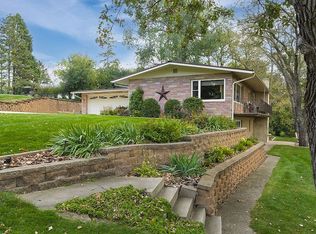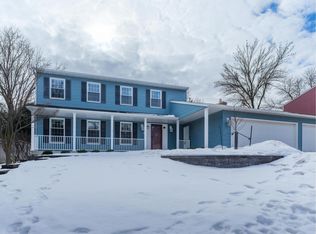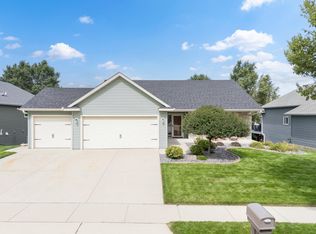Set on a quiet cul-de-sac that backs up to a neighborhood park, this NE Rochester two-story delivers the location everyone wants—peaceful, private, and an easy walk to schools. An impressive two-story foyer opens to a bright, open main floor anchored by a kitchen with granite countertops, center island, and a corner pantry—all flowing to the dining area and living room with a gas fireplace flanked by custom built-ins. Work from home in the main-floor office with tailored cabinetry, then step out to exceptional outdoor living: a sun-filled 3-season porch, an adjoining deck for grilling, and a private deck off the primary suite—all overlooking a spacious, tree-framed backyard. Upstairs offers four bedrooms on one level, including the primary with huge walk-in closet and private bath. Thoughtful conveniences include main-floor laundry with deck access and a newer roof. The lower level is unfinished—ideal for future expansion (family room, 5th bedroom, bath, gym, or hobby space). With park access out back, cul-de-sac calm out front, and everyday amenities minutes away, this home pairs a coveted setting with flexible space for today and tomorrow.
Active with contingency
Price cut: $37.5K (2/24)
$562,500
3524 Jasper Ln NE, Rochester, MN 55906
4beds
3,832sqft
Est.:
Single Family Residence
Built in 2008
0.29 Acres Lot
$550,700 Zestimate®
$147/sqft
$-- HOA
What's special
- 198 days |
- 1,913 |
- 55 |
Likely to sell faster than
Zillow last checked: 8 hours ago
Listing updated: February 27, 2026 at 05:33am
Listed by:
Tiffany Carey 507-269-8678,
Re/Max Results,
Jason Carey 507-250-5361
Source: NorthstarMLS as distributed by MLS GRID,MLS#: 6769690
Facts & features
Interior
Bedrooms & bathrooms
- Bedrooms: 4
- Bathrooms: 3
- Full bathrooms: 2
- 1/2 bathrooms: 1
Bedroom
- Level: Upper
- Area: 259.5 Square Feet
- Dimensions: 15x17.3
Bedroom 2
- Level: Upper
- Area: 123.32 Square Feet
- Dimensions: 11.11x11.10
Bedroom 3
- Level: Upper
- Area: 144.3 Square Feet
- Dimensions: 11.1x13
Bedroom 4
- Level: Upper
- Area: 162.44 Square Feet
- Dimensions: 13.1x12.4
Primary bathroom
- Level: Upper
- Area: 127.68 Square Feet
- Dimensions: 9.6x13.3
Primary bathroom
- Level: Upper
- Area: 11.66 Square Feet
- Dimensions: 5.3x2.2
Bathroom
- Level: Main
- Area: 19.27 Square Feet
- Dimensions: 4.10x4.7
Bathroom
- Level: Upper
- Area: 26.95 Square Feet
- Dimensions: 5.5x4.9
Bathroom
- Level: Upper
- Area: 17.64 Square Feet
- Dimensions: 3.6x4.9
Foyer
- Level: Main
- Area: 144.57 Square Feet
- Dimensions: 10.11x14.3
Informal dining room
- Level: Main
- Area: 116.13 Square Feet
- Dimensions: 7.9x14.7
Kitchen
- Level: Main
- Area: 228.36 Square Feet
- Dimensions: 13.2x17.3
Laundry
- Level: Main
- Area: 81.6 Square Feet
- Dimensions: 9.6x8.5
Living room
- Level: Main
- Area: 236.82 Square Feet
- Dimensions: 16.11x14.7
Office
- Level: Main
- Area: 197.81 Square Feet
- Dimensions: 13.1x15.10
Other
- Level: Main
- Area: 21.62 Square Feet
- Dimensions: 4.6x4.7
Walk in closet
- Level: Main
- Area: 44.16 Square Feet
- Dimensions: 9.6x4.6
Walk in closet
- Level: Upper
- Area: 126.72 Square Feet
- Dimensions: 13.2x9.6
Heating
- Forced Air, Fireplace(s), Humidifier
Cooling
- Central Air
Appliances
- Included: Dishwasher, Exhaust Fan, Gas Water Heater, Microwave, Range, Refrigerator
- Laundry: Laundry Room, Main Level, Sink
Features
- Basement: Daylight,Unfinished,Walk-Out Access
- Number of fireplaces: 1
- Fireplace features: Gas, Living Room
Interior area
- Total structure area: 3,832
- Total interior livable area: 3,832 sqft
- Finished area above ground: 2,580
- Finished area below ground: 0
Property
Parking
- Total spaces: 3
- Parking features: Attached, Concrete, Garage Door Opener
- Attached garage spaces: 3
- Has uncovered spaces: Yes
- Details: Garage Dimensions (36x23.4)
Accessibility
- Accessibility features: None
Features
- Levels: Two
- Stories: 2
- Patio & porch: Covered, Deck, Patio, Rear Porch, Screened
- Fencing: None
Lot
- Size: 0.29 Acres
- Dimensions: 89 x 139 x 89 x 140
- Features: Tree Coverage - Medium
Details
- Foundation area: 1252
- Parcel number: 731924074520
- Zoning description: Residential-Single Family
Construction
Type & style
- Home type: SingleFamily
- Property subtype: Single Family Residence
Materials
- Roof: Age 8 Years or Less,Asphalt
Condition
- New construction: No
- Year built: 2008
Utilities & green energy
- Gas: Natural Gas
- Sewer: City Sewer/Connected
- Water: City Water/Connected
Community & HOA
Community
- Subdivision: Stonehedge Estates 4th
HOA
- Has HOA: No
Location
- Region: Rochester
Financial & listing details
- Price per square foot: $147/sqft
- Tax assessed value: $659,900
- Annual tax amount: $9,260
- Date on market: 8/14/2025
Estimated market value
$550,700
$523,000 - $578,000
$2,706/mo
Price history
Price history
| Date | Event | Price |
|---|---|---|
| 2/24/2026 | Price change | $562,500-6.3%$147/sqft |
Source: | ||
| 12/4/2025 | Price change | $600,000-4%$157/sqft |
Source: | ||
| 9/25/2025 | Price change | $625,000-3.8%$163/sqft |
Source: | ||
| 8/16/2025 | Listed for sale | $650,000+36%$170/sqft |
Source: | ||
| 10/7/2008 | Sold | $477,906+443.7%$125/sqft |
Source: Public Record Report a problem | ||
| 5/15/2008 | Sold | $87,900$23/sqft |
Source: Public Record Report a problem | ||
Public tax history
Public tax history
| Year | Property taxes | Tax assessment |
|---|---|---|
| 2025 | $9,260 +13.9% | $659,900 +4% |
| 2024 | $8,128 | $634,800 +2.4% |
| 2023 | -- | $619,700 +0.4% |
| 2022 | $7,594 +8% | $617,200 +13.7% |
| 2021 | $7,032 +0.2% | $542,800 +6.7% |
| 2020 | $7,016 +2.2% | $508,600 +5.8% |
| 2019 | $6,866 | $480,500 +2.2% |
| 2017 | $6,866 +3.3% | $470,200 +3.2% |
| 2016 | $6,648 | $455,800 +5.2% |
| 2015 | $6,648 +2.9% | $433,200 |
| 2014 | $6,462 +8.8% | $433,200 -0.4% |
| 2012 | $5,938 | $435,000 |
| 2011 | -- | $435,000 -2.3% |
| 2010 | $5,688 +1210.6% | $445,200 +1513% |
| 2008 | $434 | $27,600 |
Find assessor info on the county website
BuyAbility℠ payment
Est. payment
$3,148/mo
Principal & interest
$2642
Property taxes
$506
Climate risks
Neighborhood: 55906
Nearby schools
GreatSchools rating
- 7/10Jefferson Elementary SchoolGrades: PK-5Distance: 1.9 mi
- 8/10Century Senior High SchoolGrades: 8-12Distance: 0.8 mi
- 4/10Kellogg Middle SchoolGrades: 6-8Distance: 1.6 mi
Schools provided by the listing agent
- Elementary: Jefferson
- Middle: Kellogg
- High: Century
Source: NorthstarMLS as distributed by MLS GRID. This data may not be complete. We recommend contacting the local school district to confirm school assignments for this home.




