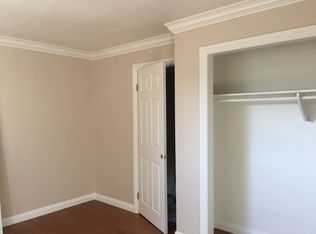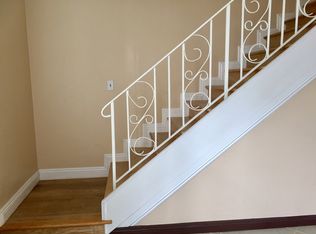Sold for $1,320,000
Listing Provided by:
TOM VU DRE #00983136 626-488-6518,
BLUE DIAMOND MORTGAGE & REALTY
Bought with: IRN REALTY
$1,320,000
3524 Maxson Rd, El Monte, CA 91732
8beds
7baths
3,108sqft
Quadruplex
Built in 1963
-- sqft lot
$1,284,500 Zestimate®
$425/sqft
$2,297 Estimated rent
Home value
$1,284,500
$1.16M - $1.43M
$2,297/mo
Zestimate® history
Loading...
Owner options
Explore your selling options
What's special
Four-unit income property nestled in heart of North El Monte conveniently positioned between the 10 Freeway & 605 Freeway. Just remodeled over 2 years ago. Features a main house 2 Bedrooms, 1 bathroom with washer and dryer hook-up, front yard and individual mini - split cooling unit. The 2, 3 and 4 units have 2 bedrooms and 1.5 bathrooms, washer and dryer hook-up, individual mini - split cooling unit. TENANTS PAY ALL UTILITIES
All units seeking a well- maintained. PLEASE DO NOT DISTURB THE TENANTS as THIS IS DRIVE BY ONLY . SUBJECT TO INTERIOR INSPECTION.
Zillow last checked: 8 hours ago
Listing updated: December 13, 2024 at 03:48am
Listing Provided by:
TOM VU DRE #00983136 626-488-6518,
BLUE DIAMOND MORTGAGE & REALTY
Bought with:
SABRINA HO, DRE #00948032
IRN REALTY
Source: CRMLS,MLS#: WS24178459 Originating MLS: California Regional MLS
Originating MLS: California Regional MLS
Facts & features
Interior
Bedrooms & bathrooms
- Bedrooms: 8
- Bathrooms: 7
Bedroom
- Features: All Bedrooms Down
Bedroom
- Features: All Bedrooms Up
Heating
- See Remarks
Cooling
- See Remarks
Appliances
- Included: Disposal, Gas Oven, Gas Range, Gas Water Heater
- Laundry: Washer Hookup, Gas Dryer Hookup
Features
- All Bedrooms Up, All Bedrooms Down
- Has fireplace: No
- Fireplace features: None
- Common walls with other units/homes: 2+ Common Walls
Interior area
- Total structure area: 3,108
- Total interior livable area: 3,108 sqft
Property
Parking
- Parking features: Attached Carport, Detached Carport, Driveway
- Has carport: Yes
Features
- Entry location: yes
- Pool features: None
- Spa features: None
Lot
- Size: 7,590 sqft
- Features: 2-5 Units/Acre, Front Yard
Details
- Parcel number: 8549013002
- On leased land: Yes
- Lease amount: $0
- Zoning: EMR3YY
- Special conditions: Standard
Construction
Type & style
- Home type: MultiFamily
- Property subtype: Quadruplex
- Attached to another structure: Yes
Materials
- Roof: Shingle
Condition
- Building Permit
- New construction: No
- Year built: 1963
Utilities & green energy
- Electric: Electricity - On Property
- Sewer: Public Sewer
- Water: Public
- Utilities for property: Electricity Available, See Remarks
Community & neighborhood
Community
- Community features: Curbs, Street Lights
Location
- Region: El Monte
Other
Other facts
- Listing terms: Cash to Existing Loan
Price history
| Date | Event | Price |
|---|---|---|
| 11/12/2024 | Sold | $1,320,000-2.2%$425/sqft |
Source: | ||
| 9/9/2024 | Pending sale | $1,350,000$434/sqft |
Source: | ||
| 8/28/2024 | Listed for sale | $1,350,000+304.8%$434/sqft |
Source: | ||
| 3/16/2018 | Listing removed | $1,850$1/sqft |
Source: Zillow Rental Manager Report a problem | ||
| 1/26/2018 | Price change | $1,850-7.5%$1/sqft |
Source: Zillow Rental Manager Report a problem | ||
Public tax history
| Year | Property taxes | Tax assessment |
|---|---|---|
| 2025 | $19,221 +158% | $1,320,000 +173.3% |
| 2024 | $7,451 +1.6% | $482,998 +2% |
| 2023 | $7,333 +3.8% | $473,528 +2% |
Find assessor info on the county website
Neighborhood: River East
Nearby schools
GreatSchools rating
- 5/10Baker Elementary SchoolGrades: K-6Distance: 0.2 mi
- 2/10Twin Lakes Elementary SchoolGrades: 1-8Distance: 0.6 mi
- 5/10Mountain View High SchoolGrades: 9-12Distance: 0.9 mi
Get a cash offer in 3 minutes
Find out how much your home could sell for in as little as 3 minutes with a no-obligation cash offer.
Estimated market value$1,284,500
Get a cash offer in 3 minutes
Find out how much your home could sell for in as little as 3 minutes with a no-obligation cash offer.
Estimated market value
$1,284,500

