Skyline Views. Modern Style. Galleria Living.
Experience refined high-rise living at 3525 Sage. This 17th-floor residence offers panoramic city views, sleek white porcelain floors, granite countertops, and a marble media wall with an electric fireplace. The spacious primary suite features a custom closet and elegant en-suite bath, while the secondary bedroom connects to a spa-inspired bath with a marble pedestal soaking tub and accent lighting. Upgrades include new paint, 5" baseboards, remote electronic shades, and all appliances. The Sage offers resort-style amenities—pool, jacuzzi, gym, game room, Zen Garden, library, coffee bar—plus 24-hour concierge, security, and gated parking. Ideally located just minutes from The Galleria, dining, and Houston’s top attractions. Schedule your private tour today.
For sale
Price cut: $8K (12/7)
$202,000
3525 Sage Rd APT 1713, Houston, TX 77056
2beds
1,221sqft
Est.:
Condominium
Built in 1985
-- sqft lot
$192,200 Zestimate®
$165/sqft
$1,200/mo HOA
What's special
Zen gardenGranite countertopsSleek white porcelain floorsMarble pedestal soaking tubElegant en-suite bathCustom closetCoffee bar
- 101 days |
- 351 |
- 22 |
Zillow last checked: 8 hours ago
Listing updated: December 07, 2025 at 09:51am
Listed by:
Chandra Watson TREC #0709018 281-725-6573,
eXp Realty LLC
Source: HAR,MLS#: 19684284
Tour with a local agent
Facts & features
Interior
Bedrooms & bathrooms
- Bedrooms: 2
- Bathrooms: 2
- Full bathrooms: 2
Heating
- Electric
Cooling
- Electric
Appliances
- Included: Disposal, Refrigerator, Electric Oven, Freestanding Oven, Microwave, Electric Range, Dryer, Full Size, Washer, Dishwasher, Washer/Dryer
Features
- Balcony, Elevator
- Flooring: Tile
- Number of fireplaces: 1
- Fireplace features: Electric
Interior area
- Total structure area: 1,221
- Total interior livable area: 1,221 sqft
Property
Parking
- Parking features: Additional Parking, Auto Garage Door Opener
- Has garage: Yes
Features
- Levels: 9 or More Story
- Exterior features: Exercise Room, Outdoor Kitchen
Details
- Parcel number: 1167020170013
Construction
Type & style
- Home type: Condo
- Property subtype: Condominium
Condition
- New construction: No
- Year built: 1985
Utilities & green energy
Green energy
- Energy efficient items: Thermostat
Community & HOA
Community
- Features: Party Room
- Subdivision: 3525 Sage Street Condo
HOA
- Amenities included: Controlled Access, Fitness Center, Pool, Security
- HOA fee: $1,200 monthly
Location
- Region: Houston
Financial & listing details
- Price per square foot: $165/sqft
- Tax assessed value: $210,715
- Annual tax amount: $4,409
- Date on market: 11/8/2025
- Listing terms: Cash,Conventional,FHA,Investor
- Ownership: Full Ownership
- Road surface type: Concrete
Estimated market value
$192,200
$183,000 - $202,000
$2,119/mo
Price history
Price history
| Date | Event | Price |
|---|---|---|
| 12/7/2025 | Price change | $202,000-3.8%$165/sqft |
Source: | ||
| 11/8/2025 | Listed for sale | $210,000$172/sqft |
Source: | ||
| 11/5/2025 | Listing removed | $210,000$172/sqft |
Source: | ||
| 10/11/2025 | Price change | $210,000-10.6%$172/sqft |
Source: | ||
| 7/1/2025 | Price change | $235,000-4.1%$192/sqft |
Source: | ||
Public tax history
Public tax history
| Year | Property taxes | Tax assessment |
|---|---|---|
| 2025 | -- | $210,715 -10.5% |
| 2024 | $3,007 +19.1% | $235,462 -12.1% |
| 2023 | $2,524 -14.7% | $267,799 +40.2% |
Find assessor info on the county website
BuyAbility℠ payment
Est. payment
$2,425/mo
Principal & interest
$930
HOA Fees
$1200
Property taxes
$295
Climate risks
Neighborhood: Greater Uptown
Nearby schools
GreatSchools rating
- 7/10School at St. George PlaceGrades: PK-5Distance: 0.6 mi
- 5/10Tanglewood MiddleGrades: 6-8Distance: 1.4 mi
- 2/10Lee High SchoolGrades: 9-12Distance: 2 mi
Schools provided by the listing agent
- Elementary: School At St George Place
- Middle: Tanglewood Middle School
- High: Wisdom High School
Source: HAR. This data may not be complete. We recommend contacting the local school district to confirm school assignments for this home.
Open to renting?
Browse rentals near this home.- Loading
- Loading
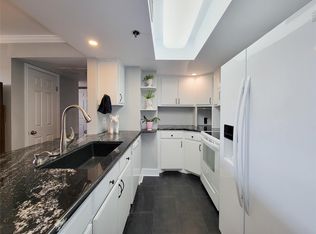
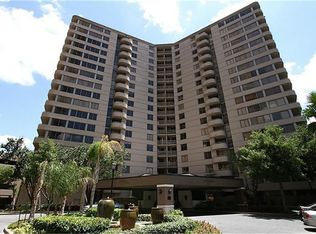
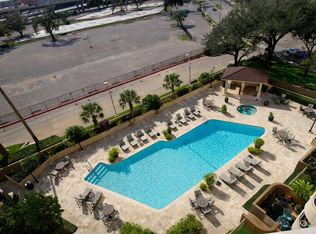
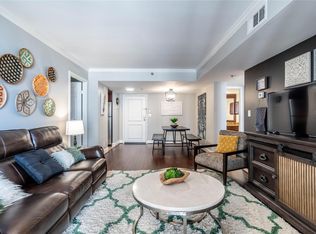
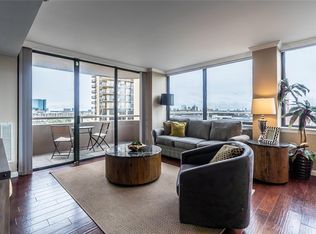
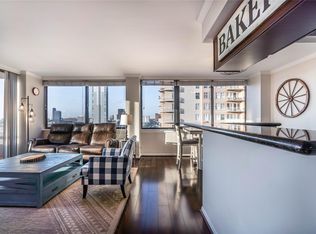
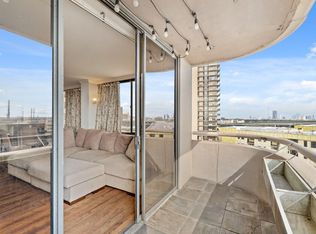
![[object Object]](https://photos.zillowstatic.com/fp/137b6f732df8b75a9141ed43b6dbc9d7-p_c.jpg)
![[object Object]](https://photos.zillowstatic.com/fp/73689f6124ed513d234462cf0a6073e7-p_c.jpg)
![[object Object]](https://photos.zillowstatic.com/fp/d05d39cba2d9ecac4812faeec1ac04fb-p_c.jpg)
![[object Object]](https://photos.zillowstatic.com/fp/61e74c834c81cfef2b17ba4bb30e2dd7-p_c.jpg)