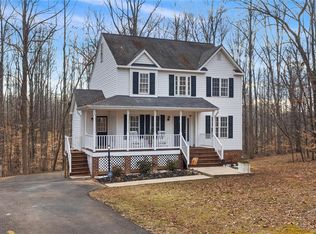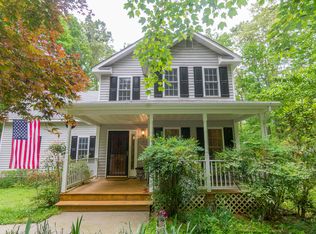Sold for $550,000
$550,000
3527 Fairfield Rd, Powhatan, VA 23139
4beds
2,266sqft
Single Family Residence
Built in 1999
2.5 Acres Lot
$554,600 Zestimate®
$243/sqft
$2,752 Estimated rent
Home value
$554,600
Estimated sales range
Not available
$2,752/mo
Zestimate® history
Loading...
Owner options
Explore your selling options
What's special
Located within the scenic beauty of Powhatan County, this property spans 2.5 acres of natural tranquility. The first floor boasts new flooring, new lighting and has been freshly painted. The heart of the home, the kitchen, underwent a complete renovation in 2023. It features all new appliances, Quartzite countertops and a slide in stove with direct ventilation to the outside. Kitchen also offers an island with storage, coffee bar, large pantry and cabinets with deep drawers and pull out shelves. Custom cabinets provide convenient storage and a drop zone as you enter from the garage. Deep kitchen sink overlooks lovely backyard. Family room is a cozy retreat with brick FP with a raised hearth and mantel. It has access to a screened-in porch and freshly painted back deck, perfect for relaxing and entertaining. The first floor also includes a formal dining room, office/flex space and a renovated powder room (2022). The 2nd level is home to a spacious primary with HW floors, a walk in closet and updated primary bath. Primary bath features a double vanity, new flooring and new toilet (2025). Additionally there are 3 other nice sized bedrooms, laundry room and renovated hall bath (2025). Property boasts low-maintenance vinyl siding, 2 car garage, front porch, newer roof (2020), newer HVAC (2019&2020) and new HWH (2024). The home is wired for a generator and offers high speed internet access. Come experience modern comfort in a serene setting with this charming home in Powhatan. Convenient location close to Powhatan Village with restaurants, shopping, farmers market, schools, library and YMCA.
Zillow last checked: 8 hours ago
Listing updated: September 21, 2025 at 05:14am
Listed by:
Susan Rucker (804)677-5269,
Long & Foster REALTORS,
Cathy Saunders 804-304-3929,
Long & Foster REALTORS
Bought with:
Drew Setzer, 0225179009
Long & Foster REALTORS
Source: CVRMLS,MLS#: 2512669 Originating MLS: Central Virginia Regional MLS
Originating MLS: Central Virginia Regional MLS
Facts & features
Interior
Bedrooms & bathrooms
- Bedrooms: 4
- Bathrooms: 3
- Full bathrooms: 2
- 1/2 bathrooms: 1
Primary bedroom
- Description: HW, CF w/light, 2 closets, ensuite bath
- Level: Second
- Dimensions: 15.0 x 20.0
Bedroom 2
- Description: HW, CF w/light, clst
- Level: Second
- Dimensions: 10.0 x 11.0
Bedroom 3
- Description: HW, CF w/light, clst, pull down attic
- Level: Second
- Dimensions: 13.0 x 13.0
Bedroom 4
- Description: HW, CF w/light, clst, dormer
- Level: Second
- Dimensions: 12.0 x 13.0
Additional room
- Description: Screened in porch - access to back deck
- Level: First
- Dimensions: 10.0 x 13.0
Dining room
- Description: New LVP, crown, chair rail
- Level: First
- Dimensions: 11.0 x 13.0
Family room
- Description: New LVP, brick FP w/mantel, raised hearth
- Level: First
- Dimensions: 14.0 x 16.0
Foyer
- Description: New LVP, open to dining room and living room
- Level: First
- Dimensions: 7.0 x 7.0
Other
- Description: Tub & Shower
- Level: Second
Half bath
- Level: First
Kitchen
- Description: Renovated in 2023! Slide in stove, coffee bar
- Level: First
- Dimensions: 18.0 x 20.0
Laundry
- Description: W/D connections, storage
- Level: Second
- Dimensions: 7.0 x 7.0
Office
- Description: New LVP, crown, chair rail, wainscotting
- Level: First
- Dimensions: 10.0 x 13.0
Heating
- Electric, Heat Pump, Zoned
Cooling
- Electric, Zoned
Appliances
- Included: Dishwasher, Exhaust Fan, Electric Cooking, Electric Water Heater, Oven, Refrigerator, Smooth Cooktop, Stove
- Laundry: Washer Hookup, Dryer Hookup
Features
- Breakfast Area, Ceiling Fan(s), Separate/Formal Dining Room, Double Vanity, Eat-in Kitchen, Fireplace, Granite Counters, Kitchen Island, Bath in Primary Bedroom, Pantry
- Flooring: Tile, Vinyl, Wood
- Basement: Crawl Space
- Attic: Pull Down Stairs
- Number of fireplaces: 1
- Fireplace features: Masonry, Wood Burning
Interior area
- Total interior livable area: 2,266 sqft
- Finished area above ground: 2,266
- Finished area below ground: 0
Property
Parking
- Total spaces: 2
- Parking features: Driveway, Garage Door Opener, Off Street, Garage Faces Rear, Two Spaces, Garage Faces Side, Unpaved
- Garage spaces: 2
- Has uncovered spaces: Yes
Features
- Levels: Two
- Stories: 2
- Patio & porch: Front Porch, Screened, Deck, Porch
- Exterior features: Deck, Lighting, Out Building(s), Porch, Storage, Shed, Unpaved Driveway
- Pool features: None
- Fencing: None
Lot
- Size: 2.50 Acres
- Features: Landscaped, Cul-De-Sac, Level
- Topography: Level
Details
- Additional structures: Outbuilding
- Parcel number: 039D25
- Zoning description: R-2
Construction
Type & style
- Home type: SingleFamily
- Architectural style: Two Story
- Property subtype: Single Family Residence
Materials
- Brick, Block, Vinyl Siding
- Roof: Composition
Condition
- Resale
- New construction: No
- Year built: 1999
Utilities & green energy
- Electric: Generator Hookup
- Sewer: Septic Tank
- Water: Well
Community & neighborhood
Location
- Region: Powhatan
- Subdivision: Fairlane
Other
Other facts
- Ownership: Individuals
- Ownership type: Sole Proprietor
Price history
| Date | Event | Price |
|---|---|---|
| 9/19/2025 | Sold | $550,000$243/sqft |
Source: | ||
| 8/13/2025 | Pending sale | $550,000$243/sqft |
Source: | ||
| 8/6/2025 | Listed for sale | $550,000+32.5%$243/sqft |
Source: | ||
| 7/6/2021 | Sold | $415,000+3.8%$183/sqft |
Source: | ||
| 5/25/2021 | Pending sale | $399,900$176/sqft |
Source: | ||
Public tax history
| Year | Property taxes | Tax assessment |
|---|---|---|
| 2023 | $2,546 +8.3% | $369,000 +20.9% |
| 2022 | $2,350 -2.3% | $305,200 +7.9% |
| 2021 | $2,405 | $282,900 |
Find assessor info on the county website
Neighborhood: 23139
Nearby schools
GreatSchools rating
- 7/10Powhatan Elementary SchoolGrades: PK-5Distance: 2.9 mi
- 5/10Powhatan Jr. High SchoolGrades: 6-8Distance: 3 mi
- 6/10Powhatan High SchoolGrades: 9-12Distance: 5.1 mi
Schools provided by the listing agent
- Elementary: Powhatan
- Middle: Powhatan
- High: Powhatan
Source: CVRMLS. This data may not be complete. We recommend contacting the local school district to confirm school assignments for this home.
Get a cash offer in 3 minutes
Find out how much your home could sell for in as little as 3 minutes with a no-obligation cash offer.
Estimated market value$554,600
Get a cash offer in 3 minutes
Find out how much your home could sell for in as little as 3 minutes with a no-obligation cash offer.
Estimated market value
$554,600

