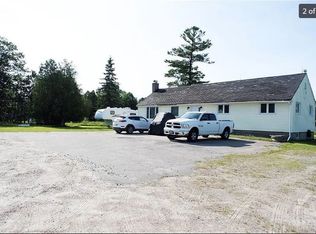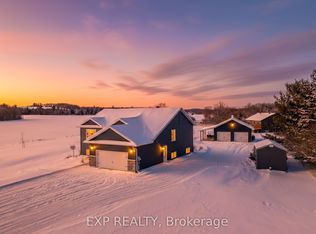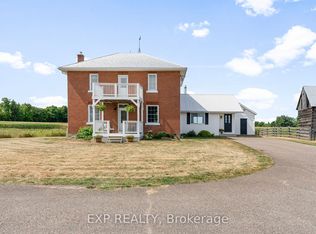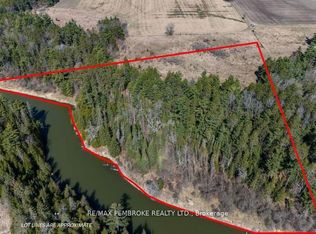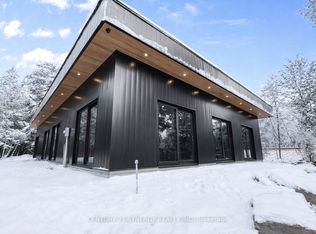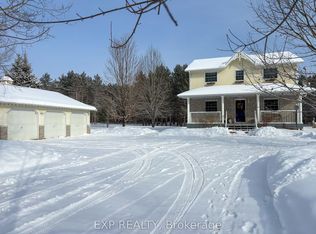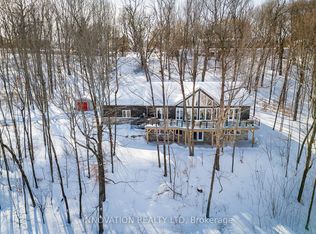27 Acres of Privacy with Resort-Style Living on a Quiet Dead-End Road. Welcome to 353 Ferguson Road, where 27 acres of landscaped beauty, forested trails, and total seclusion meet a home designed for comfort, family living, and entertaining. Now priced under $1.2M for immediate sale, this exceptional property offers a rare combination of luxury, value, and privacy just minutes from town.Inside, natural light fills the open-concept kitchen, dining, and living areas anchored by a stunning floor-to-ceiling stone fireplace. The thoughtful layout includes spacious bedrooms served by a spa-inspired main bath, with the option to easily add another bathroom adjacent to the gym in the lower level. Step outside to your personal retreat a heated in-ground pool and hot tub, surrounded by manicured lawns, lounging areas, and panoramic views of the countryside. The attached double garage and detached three-bay garage are both insulated and heated, perfect for vehicles, hobbies, or workshop use. Located on a quiet dead-end road with no through traffic, kids can safely bike, explore, and play outdoors in complete privacy. Groomed trails wind through the acreage and lead toward the Bonnechere River, ideal for hiking, snowshoeing, or creating a future riverside retreat. Enjoy the best of both worlds: peaceful country living just minutes from Renfrew, four minutes to the Ottawa River boat launch, and under an hour to Kanata. Upgrade your family life to this dream home!
Under contract
C$1,195,000
353 Ferguson Rd, Horton, ON K7V 3Z8
3beds
2baths
Single Family Residence
Built in ----
27 Square Feet Lot
$-- Zestimate®
C$--/sqft
C$-- HOA
What's special
- 142 days |
- 2 |
- 0 |
Zillow last checked: 8 hours ago
Listing updated: January 11, 2026 at 08:19am
Listed by:
EXP REALTY
Source: TRREB,MLS®#: X12436680 Originating MLS®#: Renfrew County Real Estate Board
Originating MLS®#: Renfrew County Real Estate Board
Facts & features
Interior
Bedrooms & bathrooms
- Bedrooms: 3
- Bathrooms: 2
Primary bedroom
- Level: Second
- Dimensions: 6.25 x 3.89
Bedroom 2
- Level: Second
- Dimensions: 4.52 x 4.75
Bedroom 3
- Level: Second
- Dimensions: 3.53 x 3.91
Bathroom
- Level: Main
- Dimensions: 2.11 x 1.35
Bathroom
- Level: Second
- Dimensions: 2.39 x 4.01
Family room
- Level: Lower
- Dimensions: 6.5 x 3.76
Foyer
- Level: Main
- Dimensions: 3.71 x 2.34
Kitchen
- Level: Main
- Dimensions: 4.47 x 3.25
Living room
- Level: Main
- Dimensions: 5 x 3.86
Other
- Level: Second
- Dimensions: 5.92 x 4.17
Recreation
- Level: Lower
- Dimensions: 7.42 x 7.97
Study
- Level: Main
- Dimensions: 3.63 x 4.78
Utility room
- Level: Lower
- Dimensions: 4.47 x 2.87
Heating
- Forced Air, Propane
Cooling
- Central Air
Appliances
- Included: Bar Fridge, Water Heater Owned, Water Treatment
Features
- Storage
- Basement: Finished
- Has fireplace: Yes
- Fireplace features: Propane
Interior area
- Living area range: 2000-2500 null
Property
Parking
- Total spaces: 10
- Parking features: Private, Garage Door Opener
- Has garage: Yes
Features
- Stories: 1.5
- Patio & porch: Deck, Patio, Porch
- Exterior features: Awning(s), Privacy, Year Round Living, Lighting
- Has private pool: Yes
- Pool features: In Ground
- Has spa: Yes
- Spa features: Hot Tub
- Has view: Yes
- View description: Hills, Forest, Valley
- Water view: Obstructive
- Waterfront features: River Front, Indirect, River
- Body of water: Bonnechere River
Lot
- Size: 27 Square Feet
- Features: Cul de Sac/Dead End, Part Cleared, Ravine, River/Stream, Rolling Slope, Wooded/Treed, Irregular Lot
- Topography: Partially Cleared,Wooded/Treed,Rolling
Details
- Additional structures: Additional Garage(s), Drive Shed, Fence - Partial, Gazebo, Out Buildings, Workshop
- Other equipment: Generator - Full, Propane Tank
Construction
Type & style
- Home type: SingleFamily
- Property subtype: Single Family Residence
Materials
- Brick, Vinyl Siding
- Foundation: Poured Concrete
- Roof: Asphalt Shingle,Metal
Utilities & green energy
- Sewer: Septic
- Water: Drilled Well
- Utilities for property: Cell Services, Garbage Pickup, Internet High Speed, Recycling Pickup, Underground Utilities
Community & HOA
Community
- Security: Smoke Detector(s), Carbon Monoxide Detector(s)
Location
- Region: Horton
Financial & listing details
- Annual tax amount: C$5,479
- Date on market: 10/1/2025
EXP REALTY
By pressing Contact Agent, you agree that the real estate professional identified above may call/text you about your search, which may involve use of automated means and pre-recorded/artificial voices. You don't need to consent as a condition of buying any property, goods, or services. Message/data rates may apply. You also agree to our Terms of Use. Zillow does not endorse any real estate professionals. We may share information about your recent and future site activity with your agent to help them understand what you're looking for in a home.
Price history
Price history
Price history is unavailable.
Public tax history
Public tax history
Tax history is unavailable.Climate risks
Neighborhood: K7V
Nearby schools
GreatSchools rating
No schools nearby
We couldn't find any schools near this home.
