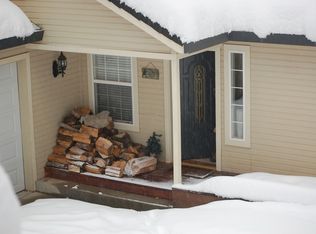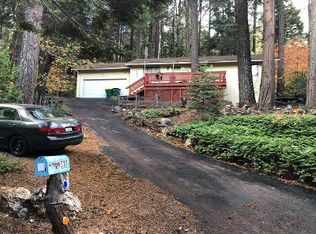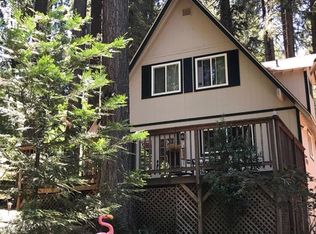Closed
$279,000
3532 Gold Ridge Trl, Pollock Pines, CA 95726
3beds
1,416sqft
Single Family Residence
Built in 1979
9,583.2 Square Feet Lot
$274,400 Zestimate®
$197/sqft
$2,261 Estimated rent
Home value
$274,400
$247,000 - $305,000
$2,261/mo
Zestimate® history
Loading...
Owner options
Explore your selling options
What's special
Welcome to Nature's Wonderland - A Canvas for Your Creative Vision! Discover the perfect blend of opportunity and outdoor splendor in this charming custom-built 3-bd, 2-ba, 1,416 sq. ft. ranchette-style home, nestled in the heart of Gold Ridge Forest HOA. Situated just minutes from Highway 50, this home offers the best of mountain living paired with resort-style amenities, making it an ideal retreat or full-time residence for those seeking tranquility and adventure. With solid bones and timeless character, this two-story fixer-upper is ready for your inspired transformation. Features include a paved driveway, an attached two-car garage, and a spacious deck complete with a beautifully crafted staircase leading to the top of the driveway. Whether you're a seasoned renovator or a first-time visionary, this property offers an exceptional opportunity to create the home of your dreams. Gold Ridge Forest HOA is your personal resort, offering amenities that rival vacation destinations: Two sparkling pools for warm summer days; A clubhouse with a recreation room for gatherings; Tennis and pickleball courts to fuel your competitive spirit; A frisbee/disc golf course, horseshoe pits, and walking trails for leisurely fun; and a BBQ/picnic area with a children's playground.
Zillow last checked: 8 hours ago
Listing updated: January 03, 2025 at 08:58pm
Listed by:
Brien Smith DRE #02152423 530-417-1708,
RE/MAX Gold
Bought with:
Beverley Ramm, DRE #01258204
RE/MAX GOLD
Source: MetroList Services of CA,MLS#: 224133268Originating MLS: MetroList Services, Inc.
Facts & features
Interior
Bedrooms & bathrooms
- Bedrooms: 3
- Bathrooms: 2
- Full bathrooms: 2
Primary bathroom
- Features: Shower Stall(s), Low-Flow Toilet(s)
Dining room
- Features: Breakfast Nook, Bar, Dining/Living Combo
Kitchen
- Features: Pantry Cabinet, Laminate Counters
Heating
- Central, Heat Pump, Wood Stove
Cooling
- Central Air
Appliances
- Included: Built-In Electric Range, Free-Standing Refrigerator, Dishwasher, Disposal, Microwave, Electric Water Heater, Dryer, Washer
- Laundry: In Garage
Features
- Flooring: See Remarks, Other
- Number of fireplaces: 1
- Fireplace features: Free Standing, Wood Burning Stove
Interior area
- Total interior livable area: 1,416 sqft
Property
Parking
- Total spaces: 2
- Parking features: Attached, Garage Door Opener, Guest, Driveway
- Attached garage spaces: 2
- Has uncovered spaces: Yes
Features
- Stories: 2
Lot
- Size: 9,583 sqft
- Features: Low Maintenance
Details
- Parcel number: 009431005000
- Zoning description: R1
- Special conditions: Probate Listing
Construction
Type & style
- Home type: SingleFamily
- Property subtype: Single Family Residence
Materials
- Frame, Wood, Wood Siding
- Foundation: Raised
- Roof: Composition
Condition
- Year built: 1979
Utilities & green energy
- Sewer: Septic System
- Water: Meter on Site, Public
- Utilities for property: Cable Available, Internet Available
Community & neighborhood
Location
- Region: Pollock Pines
HOA & financial
HOA
- Has HOA: Yes
- HOA fee: $107 quarterly
- Amenities included: Barbecue, Playground, Pool, Clubhouse, Sport Court, Recreation Facilities, Game Court Exterior, Other
- Services included: Pool
Price history
| Date | Event | Price |
|---|---|---|
| 1/3/2025 | Sold | $279,000+13.9%$197/sqft |
Source: MetroList Services of CA #224133268 Report a problem | ||
| 12/17/2024 | Pending sale | $245,000$173/sqft |
Source: MetroList Services of CA #224133268 Report a problem | ||
| 12/13/2024 | Listed for sale | $245,000-19.7%$173/sqft |
Source: MetroList Services of CA #224133268 Report a problem | ||
| 11/23/2024 | Listing removed | $305,000$215/sqft |
Source: MetroList Services of CA #224125358 Report a problem | ||
| 11/20/2024 | Price change | $305,000-3.2%$215/sqft |
Source: MetroList Services of CA #224125358 Report a problem | ||
Public tax history
| Year | Property taxes | Tax assessment |
|---|---|---|
| 2025 | $3,099 +81.2% | $164,233 +2% |
| 2024 | $1,711 +2% | $161,014 +2% |
| 2023 | $1,678 +1.6% | $157,858 +2% |
Find assessor info on the county website
Neighborhood: 95726
Nearby schools
GreatSchools rating
- 3/10Sierra Ridge Middle SchoolGrades: 5-8Distance: 0.8 mi
- 7/10El Dorado High SchoolGrades: 9-12Distance: 13.4 mi
- 3/10Pinewood Elementary SchoolGrades: K-4Distance: 1.4 mi
Get pre-qualified for a loan
At Zillow Home Loans, we can pre-qualify you in as little as 5 minutes with no impact to your credit score.An equal housing lender. NMLS #10287.


