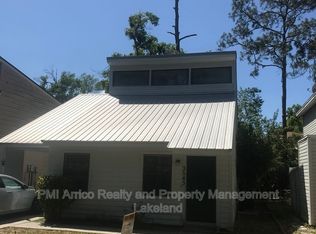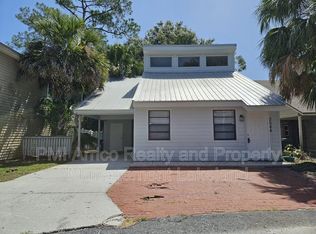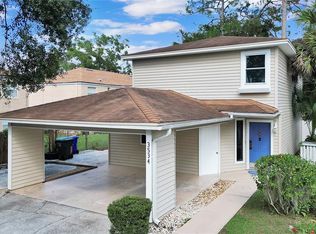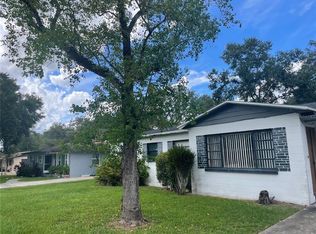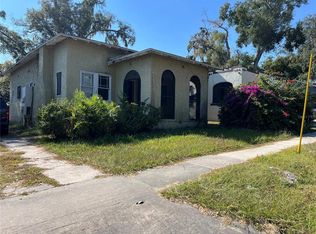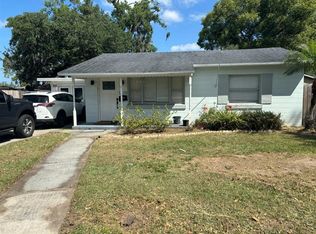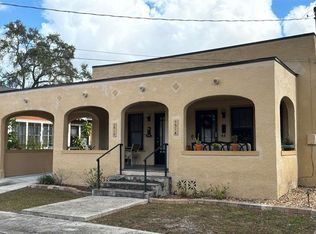Nestled in the tranquil, tree-lined cul-de-sac of Raintree Village, this charming two-bedroom, two-and-a-half-bathroom residence offers the perfect blend of comfort and convenience. With 1,410 square feet of living space and a prime location just steps from Lakeland's YMCA, this home is ideal for both families and professionals. Spacious Living: An open-concept living room flows seamlessly into a dining area—ideal for entertaining, cozy nights in, or family get-togethers. Efficient Kitchen: A well-laid-out galley kitchen allows for an efficient workflow and is thoughtfully situated adjacent to an indoor laundry room and a convenient half bath on the ground floor. Private Bedrooms: Upstairs, discover two sizable bedrooms, each complete with its own full en-suite bathroom—perfect for guests or shared living arrangements. Outdoor Spaces: Enjoy the covered two-car carport and a lovely open-air patio—great for morning coffee or evening relaxation amidst natural surroundings.Built to Last: Constructed in 1981 with robust frame construction, concrete foundation, and a hip-shingle roof—this home combines solid build with lasting appeal. Lot Size: Set on approximately a 0.11-acre lot (~4,650 square feet), offering both privacy and a welcoming suburban feel. Walk to the local YMCA and just minutes from dining, shopping, and entertainment. Outdoor & Cultural Attractions: Close to Hollis Gardens, the Lakeland Center, and other city favorites for recreation and culture Good School Access: Zoned for Carlton Palmore Elementary (~0.3 miles), Southwest Middle, and Lakeland Senior High—offering convenient access for students. Why You'll Love It. Flexible layout with en-suite bedrooms for privacy and comfort. Convenient location—easy access to schools, parks, colleges, and amenities Curb appeal in a peaceful, wooded neighborhood with established landscapingn Versatile appeal—ideal for families, roommates, or executive rentals. PROPERTY HIGHLIGHTS. Situated in a serene, wooded cul-de-sac in Raintree Village—peaceful yet centrally located Open-concept tiled living and dining area seamlessly flows into the galley-style kitchen. Convenient downstairs half bath and inside laundry room for everyday ease. Upstairs hosts two generously sized bedrooms, each with its own full bathroom—perfect for roommate situations or privacy-focused families. Exterior features include a covered 2-car carport and a charming open-air side patio—ideal for morning coffee or alfresco dining. Walking distance to Lakeland’s YMCA and conveniently accessible from Cleveland Heights—offering easy access to city conveniences Less than 3 miles to Florida Southern College (approx. 8-minute drive); Southeastern University ~4 miles away; Polk State College ~6 miles away. Zoned for Carlton Palmore Elementary (0.3 mi), Southwest Middle, and Lakeland Senior High—making it an ideal choice for families. Versatile floor plan with en-suite bedrooms and thoughtful layout. Move-in ready with tenant-focused utilities and support benefits. Strong rental track record with competitive lease pricing and low turnover. Prime locale — balancing tranquility with proximity to schools, campuses, and amenities.
For sale
$260,000
3535 Raintree Way, Lakeland, FL 33803
2beds
1,410sqft
Est.:
Townhouse
Built in 1981
4,652 Square Feet Lot
$245,300 Zestimate®
$184/sqft
$-- HOA
What's special
Generously sized bedroomsPrivate bedroomsIndoor laundry roomSerene wooded cul-de-sacCharming open-air side patioTranquil tree-lined cul-de-sacGalley-style kitchen
- 146 days |
- 177 |
- 1 |
Zillow last checked: 8 hours ago
Listing updated: January 18, 2026 at 11:10am
Listing Provided by:
Jessica Negron 407-791-3641,
WEICHERT, REALTORS-HALLMARK PR 352-536-9948
Source: Stellar MLS,MLS#: G5101344 Originating MLS: Lake and Sumter
Originating MLS: Lake and Sumter

Tour with a local agent
Facts & features
Interior
Bedrooms & bathrooms
- Bedrooms: 2
- Bathrooms: 3
- Full bathrooms: 2
- 1/2 bathrooms: 1
Primary bedroom
- Features: Walk-In Closet(s)
- Level: Second
Bedroom 2
- Features: Built-in Closet
- Level: Second
Foyer
- Level: First
Great room
- Level: First
Kitchen
- Level: First
Laundry
- Level: First
Heating
- Central
Cooling
- Central Air
Appliances
- Included: Range, Refrigerator
- Laundry: Washer Hookup
Features
- Ceiling Fan(s)
- Flooring: Carpet, Tile
- Doors: French Doors
- Windows: Blinds
- Has fireplace: No
Interior area
- Total structure area: 1,730
- Total interior livable area: 1,410 sqft
Video & virtual tour
Property
Parking
- Total spaces: 2
- Parking features: Driveway
- Carport spaces: 2
- Has uncovered spaces: Yes
Features
- Levels: Two
- Stories: 2
- Exterior features: Garden
- Has view: Yes
- View description: Trees/Woods
Lot
- Size: 4,652 Square Feet
- Features: Cul-De-Sac
Details
- Parcel number: 242831262950000350
- Zoning: PUD
- Special conditions: None
Construction
Type & style
- Home type: Townhouse
- Property subtype: Townhouse
Materials
- Vinyl Siding
- Foundation: Concrete Perimeter
- Roof: Shingle
Condition
- New construction: No
- Year built: 1981
Utilities & green energy
- Sewer: Public Sewer
- Water: Public
- Utilities for property: Electricity Connected
Community & HOA
Community
- Features: Community Mailbox
- Subdivision: RAINTREE WAY VILLAGE
HOA
- Has HOA: No
- Services included: None
- Pet fee: $0 monthly
Location
- Region: Lakeland
Financial & listing details
- Price per square foot: $184/sqft
- Tax assessed value: $204,426
- Annual tax amount: $3,322
- Date on market: 8/26/2025
- Cumulative days on market: 147 days
- Listing terms: Cash,Conventional,FHA
- Ownership: Fee Simple
- Total actual rent: 0
- Electric utility on property: Yes
- Road surface type: Asphalt
Estimated market value
$245,300
$233,000 - $258,000
$1,815/mo
Price history
Price history
| Date | Event | Price |
|---|---|---|
| 8/26/2025 | Listed for sale | $260,000+326.2%$184/sqft |
Source: | ||
| 6/2/2020 | Listing removed | $1,200$1/sqft |
Source: S & D REAL ESTATE SERVICE LLC #L4915636 Report a problem | ||
| 5/13/2020 | Listed for rent | $1,200+33.3%$1/sqft |
Source: S & D REAL ESTATE SERVICE LLC #L4915636 Report a problem | ||
| 10/30/2015 | Listing removed | $900$1/sqft |
Source: Polk Rental Source LLC Report a problem | ||
| 10/19/2015 | Price change | $900-5.3%$1/sqft |
Source: Polk Rental Source LLC Report a problem | ||
Public tax history
Public tax history
| Year | Property taxes | Tax assessment |
|---|---|---|
| 2024 | $3,322 +4.8% | $175,536 +10% |
| 2023 | $3,170 +9.5% | $159,578 +10% |
| 2022 | $2,897 +16.1% | $145,071 +10% |
Find assessor info on the county website
BuyAbility℠ payment
Est. payment
$1,664/mo
Principal & interest
$1239
Property taxes
$334
Home insurance
$91
Climate risks
Neighborhood: Raintree
Nearby schools
GreatSchools rating
- 7/10Carlton Palmore Elementary SchoolGrades: PK-5Distance: 0.3 mi
- 4/10Southwest Middle SchoolGrades: 6-8Distance: 1.4 mi
- 5/10Lakeland Senior High SchoolGrades: 9-12Distance: 2.5 mi
Schools provided by the listing agent
- Elementary: Carlton Palmore Elem
Source: Stellar MLS. This data may not be complete. We recommend contacting the local school district to confirm school assignments for this home.
- Loading
- Loading
