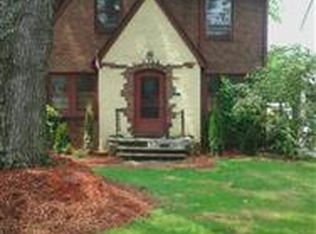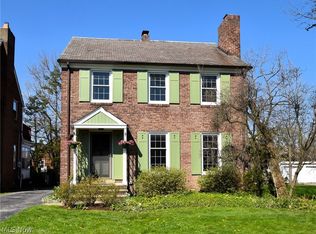Sold for $250,000
$250,000
3540 Ingleside Rd, Shaker Heights, OH 44122
4beds
1,535sqft
Single Family Residence
Built in 1930
5,201.06 Square Feet Lot
$-- Zestimate®
$163/sqft
$2,162 Estimated rent
Home value
Not available
Estimated sales range
Not available
$2,162/mo
Zestimate® history
Loading...
Owner options
Explore your selling options
What's special
Very special Shaker colonial has 4 bedrooms, 2.1 baths and many updates. This home has been well-maintained and it is move-in ready. It is crisp, clean and has a bright open floor plan with many classic touches. There are beautifully finished hardwood floors, many newer fixtures and newer windows throughout this home. The living room and dining room fill with sunlight and feature gleaming hardwood floors and dark wood crown molding. The living room also features a classic brick fireplace with a dark wood surround and mantel. The dining room opens to an inviting 4-season sun room with access to a large rear deck and the backyard. The updated kitchen has lots of storage and prep space. It features newer white appliances, neutral countertop and newer white cabinetry. The second floor consists of 3 bedrooms and a full bath. All bedrooms have hardwood floors. The full bath has a newer sink and toilet and features subway tile finishes. The master is particularly generous in size and has a large closet. One bedroom features a door to a roof-top porch. There is a`fourth bedroom on the third floor. It is very spacious and features and additional lounge or study area. It also has plenty of storage. The spacious lower level is mostly unfinished; but features full bath, a laundry room and lots of great storage space. This house also has an updated electric panel, and newer boiler and water tank. Close to schools, shopping and public transportation.
Zillow last checked: 8 hours ago
Listing updated: July 01, 2024 at 09:41am
Listed by:
Cathy LeSueur cathylesueur@howardhanna.com216-355-7005,
Howard Hanna
Bought with:
Jenny Chin, 307055
Howard Hanna
Source: MLS Now,MLS#: 5037259Originating MLS: Akron Cleveland Association of REALTORS
Facts & features
Interior
Bedrooms & bathrooms
- Bedrooms: 4
- Bathrooms: 3
- Full bathrooms: 2
- 1/2 bathrooms: 1
- Main level bathrooms: 1
Primary bedroom
- Description: Flooring: Hardwood
- Level: Second
- Dimensions: 15 x 12
Bedroom
- Description: Flooring: Hardwood
- Level: Second
- Dimensions: 15 x 11
Bedroom
- Description: Flooring: Hardwood
- Level: Second
- Dimensions: 12 x 10
Bedroom
- Description: Flooring: Hardwood
- Level: Third
- Dimensions: 14 x 13
Dining room
- Description: Flooring: Hardwood
- Features: Natural Woodwork
- Level: First
- Dimensions: 13 x 12
Kitchen
- Level: First
- Dimensions: 13 x 10
Living room
- Description: Flooring: Hardwood
- Features: Fireplace, Natural Woodwork
- Level: First
- Dimensions: 21 x 12
Sunroom
- Description: Flooring: Ceramic Tile
- Level: First
- Dimensions: 10 x 7
Heating
- Baseboard, Hot Water, Radiator(s), Steam
Cooling
- Ceiling Fan(s), Wall Unit(s)
Appliances
- Included: Dryer, Dishwasher, Microwave, Range, Refrigerator, Washer
Features
- Basement: Unfinished
- Number of fireplaces: 1
Interior area
- Total structure area: 1,535
- Total interior livable area: 1,535 sqft
- Finished area above ground: 1,535
Property
Parking
- Parking features: Detached, Garage
- Garage spaces: 2
Features
- Levels: Three Or More
Lot
- Size: 5,201 sqft
Details
- Parcel number: 73531049
Construction
Type & style
- Home type: SingleFamily
- Architectural style: Colonial
- Property subtype: Single Family Residence
Materials
- Frame
- Roof: Asphalt,Fiberglass
Condition
- Year built: 1930
Details
- Warranty included: Yes
Utilities & green energy
- Sewer: Public Sewer
- Water: Public
Community & neighborhood
Location
- Region: Shaker Heights
- Subdivision: Vansweringen
Other
Other facts
- Listing agreement: Exclusive Right To Sell
Price history
| Date | Event | Price |
|---|---|---|
| 6/3/2024 | Sold | $250,000+16.3%$163/sqft |
Source: MLS Now #5037259 Report a problem | ||
| 5/20/2024 | Pending sale | $215,000$140/sqft |
Source: MLS Now #5037259 Report a problem | ||
| 5/16/2024 | Listed for sale | $215,000+176%$140/sqft |
Source: MLS Now #5037259 Report a problem | ||
| 9/29/2017 | Sold | $77,900-2.5%$51/sqft |
Source: | ||
| 8/17/2017 | Pending sale | $79,900$52/sqft |
Source: Keller Williams Greater Cleveland #3881741 Report a problem | ||
Public tax history
| Year | Property taxes | Tax assessment |
|---|---|---|
| 2024 | $6,555 +9.3% | $72,940 +38.7% |
| 2023 | $5,998 +3.4% | $52,570 |
| 2022 | $5,799 +0.3% | $52,570 |
Find assessor info on the county website
Neighborhood: Lomond
Nearby schools
GreatSchools rating
- 4/10Lomond Elementary SchoolGrades: K-4Distance: 0.2 mi
- 7/10Shaker Heights High SchoolGrades: 8-12Distance: 1 mi
- NAWoodbury Elementary SchoolGrades: 4-6Distance: 1.3 mi
Schools provided by the listing agent
- District: Shaker Heights CSD - 1827
Source: MLS Now. This data may not be complete. We recommend contacting the local school district to confirm school assignments for this home.
Get pre-qualified for a loan
At Zillow Home Loans, we can pre-qualify you in as little as 5 minutes with no impact to your credit score.An equal housing lender. NMLS #10287.

