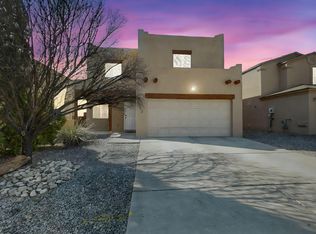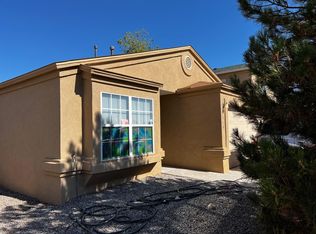Sold
Price Unknown
3541 Elder Meadows Dr NE, Rio Rancho, NM 87144
3beds
2,203sqft
Single Family Residence
Built in 2004
5,227.2 Square Feet Lot
$349,500 Zestimate®
$--/sqft
$2,157 Estimated rent
Home value
$349,500
$322,000 - $381,000
$2,157/mo
Zestimate® history
Loading...
Owner options
Explore your selling options
What's special
Wake up to sunlight streaming in & views of the Sandias! This 3-bedroom home with a versatile loft invites you to create the lifestyle you want--host gatherings in two living areas, cook at the island while friends chat nearby, or tend plants in your own greenhouse. With owned solar, a newer roof, AC & water heater, you'll enjoy comfort & savings. The spacious backyard is ready for summer evenings, kids at play, or your dream garden retreat.
Zillow last checked: 8 hours ago
Listing updated: October 28, 2025 at 08:07pm
Listed by:
Roberta G Gore 505-917-1447,
Keller Williams Realty
Bought with:
Pamela L Jordan, 37979
Realty One of New Mexico
Source: SWMLS,MLS#: 1089423
Facts & features
Interior
Bedrooms & bathrooms
- Bedrooms: 3
- Bathrooms: 3
- Full bathrooms: 2
- 1/2 bathrooms: 1
Primary bedroom
- Level: Upper
- Area: 195
- Dimensions: 15 x 13
Bedroom 2
- Level: Upper
- Area: 247
- Dimensions: 13 x 19
Bedroom 3
- Level: Upper
- Area: 120
- Dimensions: 12 x 10
Dining room
- Level: Main
- Area: 130
- Dimensions: 10 x 13
Kitchen
- Level: Main
- Area: 169
- Dimensions: 13 x 13
Living room
- Level: Main
- Area: 195
- Dimensions: 13 x 15
Heating
- Central, Forced Air
Cooling
- Evaporative Cooling
Appliances
- Included: Dishwasher, Free-Standing Gas Range, Disposal, Microwave, Refrigerator, Washer
- Laundry: Gas Dryer Hookup, Washer Hookup, Dryer Hookup, ElectricDryer Hookup
Features
- Bathtub, Dual Sinks, Entrance Foyer, Family/Dining Room, High Ceilings, Kitchen Island, Loft, Living/Dining Room, Multiple Living Areas, Pantry, Soaking Tub, Separate Shower, Walk-In Closet(s)
- Flooring: Carpet, Tile
- Windows: Double Pane Windows, Insulated Windows
- Has basement: No
- Has fireplace: No
Interior area
- Total structure area: 2,203
- Total interior livable area: 2,203 sqft
Property
Parking
- Total spaces: 2
- Parking features: Attached, Garage, Garage Door Opener
- Attached garage spaces: 2
Features
- Levels: Two
- Stories: 2
- Exterior features: Private Yard, RV Parking/RV Hookup, Sprinkler/Irrigation
- Fencing: Wall
- Has view: Yes
Lot
- Size: 5,227 sqft
- Features: Landscaped, Planned Unit Development, Views
Details
- Additional structures: Greenhouse
- Parcel number: R091781
- Zoning description: R-1
Construction
Type & style
- Home type: SingleFamily
- Architectural style: A-Frame
- Property subtype: Single Family Residence
Materials
- Frame, Stucco
- Foundation: Slab
- Roof: Pitched,Shingle
Condition
- Resale
- New construction: No
- Year built: 2004
Details
- Builder name: Centex
Utilities & green energy
- Sewer: Public Sewer
- Water: Public
- Utilities for property: Electricity Connected, Natural Gas Connected, Sewer Connected, Water Connected
Green energy
- Energy generation: Solar
- Water conservation: Water-Smart Landscaping
Community & neighborhood
Location
- Region: Rio Rancho
- Subdivision: Northern Meadows
HOA & financial
HOA
- Has HOA: No
- HOA fee: $57 monthly
- Services included: Common Areas
- Association name: Northern Meadows Homeowner Assocation
Other
Other facts
- Listing terms: Cash,Conventional,FHA,VA Loan
- Road surface type: Paved
Price history
| Date | Event | Price |
|---|---|---|
| 10/28/2025 | Sold | -- |
Source: | ||
| 9/17/2025 | Pending sale | $354,999$161/sqft |
Source: | ||
| 9/5/2025 | Price change | $354,999-1.1%$161/sqft |
Source: | ||
| 8/14/2025 | Listed for sale | $359,000+62.4%$163/sqft |
Source: | ||
| 5/14/2020 | Sold | -- |
Source: | ||
Public tax history
| Year | Property taxes | Tax assessment |
|---|---|---|
| 2025 | $2,644 -0.2% | $77,756 +3% |
| 2024 | $2,649 +2.7% | $75,491 +3% |
| 2023 | $2,578 +2% | $73,293 +3% |
Find assessor info on the county website
Neighborhood: Northern Meadows
Nearby schools
GreatSchools rating
- 4/10Cielo Azul Elementary SchoolGrades: K-5Distance: 0.8 mi
- 7/10Rio Rancho Middle SchoolGrades: 6-8Distance: 4.3 mi
- 7/10V Sue Cleveland High SchoolGrades: 9-12Distance: 4.3 mi
Schools provided by the listing agent
- Elementary: Cielo Azul
- Middle: Rio Rancho
- High: V. Sue Cleveland
Source: SWMLS. This data may not be complete. We recommend contacting the local school district to confirm school assignments for this home.
Get a cash offer in 3 minutes
Find out how much your home could sell for in as little as 3 minutes with a no-obligation cash offer.
Estimated market value$349,500
Get a cash offer in 3 minutes
Find out how much your home could sell for in as little as 3 minutes with a no-obligation cash offer.
Estimated market value
$349,500

