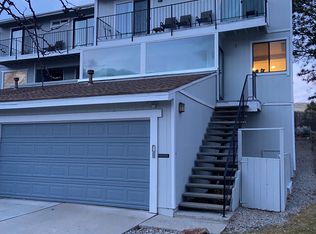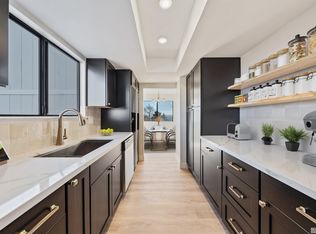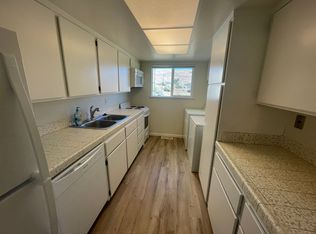Closed
$315,000
3545 Balboa Dr, Reno, NV 89503
3beds
1,272sqft
Condominium
Built in 1977
-- sqft lot
$316,600 Zestimate®
$248/sqft
$2,111 Estimated rent
Home value
$316,600
$288,000 - $348,000
$2,111/mo
Zestimate® history
Loading...
Owner options
Explore your selling options
What's special
Back on Market at no fault of the seller. Stunning Condo with Panoramic Views of Reno! Step into this beautifully maintained and recently renovated condo, where breathtaking views of the city and mountains await you. The updated kitchen features elegant granite tile countertops, stylish cabinetry, and a cozy breakfast nook—perfect for enjoying your morning coffee while taking in the scenery., The spacious living room is warm and inviting, complete with a stunning fireplace and a large sliding door that floods the space with natural light. Step outside to take in the gorgeous mountain and city views from the comfort of your home. Upstairs, you'll find three generously sized bedrooms, each offering stunning vistas of Reno and the surrounding landscape. The expansive master suite is a true retreat, featuring a massive sliding door that opens to a private balcony—an ideal spot for savoring peaceful mornings, summer evenings, and even catching the spectacular Fourth of July fireworks! Enjoy the perks of homeownership without the hassle of exterior maintenance, landscaping, or roof upkeep. This condo is the perfect combination of convenience, comfort, and incredible views. Don't miss your chance to see this beautiful property—schedule a showing today!
Zillow last checked: 8 hours ago
Listing updated: July 31, 2025 at 10:21am
Listed by:
Brandon Goles S.170669 775-400-0099,
RE/MAX Professionals-Reno
Bought with:
Kayla Dalton, S.182071
Dickson Realty - Sparks
Source: NNRMLS,MLS#: 250001251
Facts & features
Interior
Bedrooms & bathrooms
- Bedrooms: 3
- Bathrooms: 3
- Full bathrooms: 2
- 1/2 bathrooms: 1
Heating
- Forced Air, Natural Gas
Cooling
- Has cooling: Yes
Appliances
- Included: Microwave, Oven, None
- Laundry: In Kitchen, Laundry Area
Features
- Flooring: Carpet, Laminate
- Windows: Double Pane Windows
- Has basement: No
- Number of fireplaces: 1
- Fireplace features: Wood Burning Stove
Interior area
- Total structure area: 1,272
- Total interior livable area: 1,272 sqft
Property
Parking
- Total spaces: 2
- Parking features: Attached
- Attached garage spaces: 2
Features
- Stories: 2
- Patio & porch: Deck
- Exterior features: None
- Fencing: None
- Has view: Yes
- View description: Mountain(s)
Lot
- Size: 1,742 sqft
- Features: Landscaped, Level, Sloped Up, Sprinklers In Front
Details
- Parcel number: 00107106
- Zoning: MF14
Construction
Type & style
- Home type: Condo
- Property subtype: Condominium
- Attached to another structure: Yes
Materials
- Wood Siding
- Foundation: Slab
- Roof: Composition,Pitched,Shingle
Condition
- New construction: No
- Year built: 1977
Utilities & green energy
- Sewer: Public Sewer
- Water: Public
- Utilities for property: Electricity Available, Internet Available, Natural Gas Available, Sewer Available, Water Available, Cellular Coverage
Community & neighborhood
Location
- Region: Reno
- Subdivision: Sierra Vista Villas 2
HOA & financial
HOA
- Has HOA: Yes
- HOA fee: $499 monthly
- Amenities included: Landscaping, Maintenance Grounds, Maintenance Structure, Parking
Other
Other facts
- Listing terms: 1031 Exchange,Cash,Conventional,FHA,VA Loan
Price history
| Date | Event | Price |
|---|---|---|
| 7/31/2025 | Sold | $315,000$248/sqft |
Source: | ||
| 7/3/2025 | Contingent | $315,000$248/sqft |
Source: | ||
| 5/14/2025 | Listed for sale | $315,000$248/sqft |
Source: | ||
| 4/19/2025 | Pending sale | $315,000$248/sqft |
Source: | ||
| 2/19/2025 | Listed for sale | $315,000$248/sqft |
Source: | ||
Public tax history
| Year | Property taxes | Tax assessment |
|---|---|---|
| 2025 | $1,085 +2.9% | $45,303 -3.5% |
| 2024 | $1,055 +2.9% | $46,944 +6.2% |
| 2023 | $1,025 +3% | $44,221 +22.9% |
Find assessor info on the county website
Neighborhood: Northwest
Nearby schools
GreatSchools rating
- 6/10Mamie Towles Elementary SchoolGrades: PK-5Distance: 0.6 mi
- 5/10Archie Clayton Middle SchoolGrades: 6-8Distance: 0.7 mi
- 7/10Robert Mc Queen High SchoolGrades: 9-12Distance: 1.6 mi
Schools provided by the listing agent
- Elementary: Towles
- Middle: Clayton
- High: McQueen
Source: NNRMLS. This data may not be complete. We recommend contacting the local school district to confirm school assignments for this home.
Get a cash offer in 3 minutes
Find out how much your home could sell for in as little as 3 minutes with a no-obligation cash offer.
Estimated market value
$316,600
Get a cash offer in 3 minutes
Find out how much your home could sell for in as little as 3 minutes with a no-obligation cash offer.
Estimated market value
$316,600


