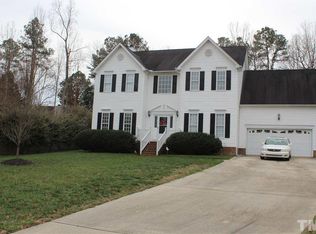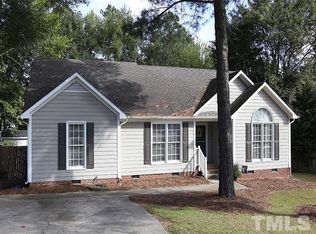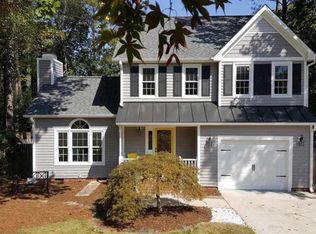THIS IS A MUST SEE BEAUTIFUL HOME AND GROUNDS!! This home has just recently been updated with numerous features. The home sits on a park-like landscaped, wooden fenced large lot. The flow inside and outside the house make it perfect for families and entertaining. * 3 bedrooms, 2 ½ bath with 20 foot ceilings in dramatic entry hall. Plantation Shutters, Smith and Noble custom shades and blinds throughout the home. BONUS (The Media Room is easily turned into a 4th Bedroom!!) * Recent updates include 1 inch solid Brazil Cherry hardwood and Italian ceramic tile floors, new architectural shingle roof and 2 SEER rated HVAC systems. Also new: Both full sized Bathrooms have high-efficiency toilets installed AND lovely ceramic tile. * VERY large Master Bedroom also has a Sitting Room with glassed French Doors off of the Master. The Master has 2 large, separate his/her walk in closets and both closets have additional large capacity storage eves off of them. * A formal dining room (solid Oak flooring) has a custom light fixture. The breakfast area (18 inch ceramic tile) with bay windows looks out onto the decks and gorgeous, professionally landscaped back yard. In addition to the expansive green lawn, the view includes Cherry, Maple and Crepe Myrtle Trees. * TV/Media room with new carpet and Blackout window shades. Cable installed AT&T U-Verse AND Time Warner Cable. (This room can be easily fitted with French Doors to make it a 4th Bedroom!) *** BONUS: At the back of the green, park-like yard is a fully functional Cabin Office/Studio that's insulated all around, with built in air conditioning, wall to wall carpeting and under ground electrical circuits. It's currently wired for Time Warner Cable AND for AT&T U-Verse. Full size Glass French Doors look out over the Cabin's own deck. Outdoor Lamp Posts on the stone pathway guides you at night! Could very well be used as a Guest Bedroom!! ** BONUS: a second office with privacy glass French Doors is located off of the Master Bedroom. It is wired for Time Warner Cable Business Class. Your choice of two offices! - OR this well could be an ideal room for an infant!! * Spacious kitchen has custom granite counter-tops with Kohler fixtures and Kohler ceramic sink, Italian ceramic tiling. Oak cabinets and fresh paint throughout. There are three (3!) pantries alongside the kitchen area - the 2 refrigerators are included with the home sale. * Newer Hot water heater and newer, quiet belt drive garage door opener/spring mechanism with 3 remotes in the large 2 car attached garage. * Enjoy your gas log fireplace in the living room. (L R also wired for cable.) * Famed muralist Lisa Bradbury, painted and signed the striking scenery in the living room with its 20 foot ceiling, plantation shutters and cherry flooring. * The yard, front and back, has many flowering trees, bushes and shrubs in season. Large, Very Private back deck with year round privacy greenery. Self propelled Honda engine lawnmower and various gardening tools included with home sale. Close to all the amenities of North Raleigh and Wake Forest including Highly ranked schools, Triangle Town Mall and the new campus of Wake Technical College. The Beautiful Neuse River Trail, a walking/biking trail that is paved and goes all the way to Johnson County is very close... as is Horseshoe Bend Park. The Home's Vinyl Exterior NEVER needs painting!! Houses in this area simply don't last long. So hurry and make your appointment to walk through this MUST SEE home. by email: mt@opmem.com or text 919-841-7587 or call now to schedule a viewing. Homeowners and/or Buyers Agent: We will work with you! OWNER WILL CONTRIBUTE toward Home Owners Warranty Guarantee!
This property is off market, which means it's not currently listed for sale or rent on Zillow. This may be different from what's available on other websites or public sources.


