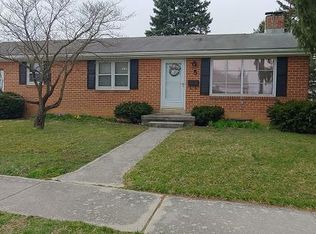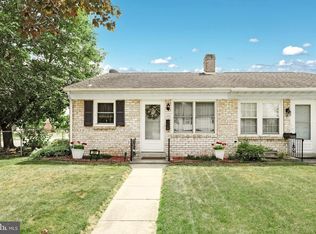Sold for $284,900
$284,900
355 George St, Hanover, PA 17331
4beds
2,174sqft
Single Family Residence
Built in 1966
6,203 Square Feet Lot
$292,200 Zestimate®
$131/sqft
$2,015 Estimated rent
Home value
$292,200
$275,000 - $310,000
$2,015/mo
Zestimate® history
Loading...
Owner options
Explore your selling options
What's special
Want to live in the "WISH TREE '" house ? Known as the home with the beautiful tree on the corner at Christmas this Charming 4 Bedroom Brick Ranch is Spacious and well maintained, this awesome ranch features 4 bedrooms and is perfectly situated on a desirable corner lot near shopping, the YMCA, and the Hospital. The heart of the home is a fantastic kitchen with Corian countertops and large island-ideal for cooking and entertaining. Hardwood floors lie beneath the carpet in some areas. Enjoy extra living space in the finished lower level complete with bar-perfect for hosting gatherings or relaxing. Don't miss out on this roomy, move-in ready gem in a prime location, and plant your own "Wish Tree" !
Zillow last checked: 9 hours ago
Listing updated: July 10, 2025 at 05:23am
Listed by:
Debbie Folmer 717-873-5594,
Berkshire Hathaway HomeServices Homesale Realty
Bought with:
Kim Smith, RS362588
Iron Valley Real Estate Hanover
Source: Bright MLS,MLS#: PAYK2079884
Facts & features
Interior
Bedrooms & bathrooms
- Bedrooms: 4
- Bathrooms: 2
- Full bathrooms: 1
- 1/2 bathrooms: 1
- Main level bathrooms: 1
- Main level bedrooms: 4
Bedroom 1
- Features: Flooring - Carpet
- Level: Main
- Area: 176 Square Feet
- Dimensions: 16 x 11
Bedroom 2
- Features: Flooring - Carpet
- Level: Main
- Area: 132 Square Feet
- Dimensions: 12 x 11
Bedroom 3
- Features: Flooring - Carpet
- Level: Main
- Area: 108 Square Feet
- Dimensions: 12 x 9
Bedroom 4
- Features: Flooring - Carpet
- Level: Main
- Area: 81 Square Feet
- Dimensions: 9 x 9
Kitchen
- Features: Flooring - Vinyl
- Level: Main
- Area: 380 Square Feet
- Dimensions: 20 x 19
Living room
- Features: Flooring - Carpet
- Level: Main
- Area: 204 Square Feet
- Dimensions: 17 x 12
Recreation room
- Features: Flooring - Carpet
- Level: Lower
- Area: 500 Square Feet
- Dimensions: 25 x 20
Heating
- Baseboard, Natural Gas
Cooling
- Central Air, Natural Gas
Appliances
- Included: Microwave, Built-In Range, Dishwasher, Gas Water Heater
- Laundry: In Basement
Features
- Attic/House Fan, Bar, Breakfast Area, Built-in Features, Combination Kitchen/Dining, Eat-in Kitchen, Kitchen Island, Plaster Walls
- Flooring: Carpet, Ceramic Tile, Wood
- Doors: Storm Door(s)
- Windows: Insulated Windows, Replacement, Vinyl Clad, Window Treatments
- Basement: Full,Improved,Partially Finished
- Has fireplace: No
Interior area
- Total structure area: 2,174
- Total interior livable area: 2,174 sqft
- Finished area above ground: 1,574
- Finished area below ground: 600
Property
Parking
- Total spaces: 1
- Parking features: Concrete, Driveway, On Street
- Uncovered spaces: 1
Accessibility
- Accessibility features: Accessible Entrance
Features
- Levels: One
- Stories: 1
- Patio & porch: Porch
- Pool features: None
Lot
- Size: 6,203 sqft
- Dimensions: 85 x 66
- Features: Corner Lot, Front Yard, Level, Rear Yard, SideYard(s), Corner Lot/Unit
Details
- Additional structures: Above Grade, Below Grade
- Parcel number: 67000150141L000000
- Zoning: RES
- Zoning description: Residential
- Special conditions: Standard
Construction
Type & style
- Home type: SingleFamily
- Architectural style: Ranch/Rambler
- Property subtype: Single Family Residence
Materials
- Brick, Aluminum Siding, Stick Built, Vinyl Siding
- Foundation: Block
- Roof: Asphalt
Condition
- Very Good
- New construction: No
- Year built: 1966
Utilities & green energy
- Electric: Circuit Breakers
- Sewer: Public Sewer
- Water: Public
- Utilities for property: Cable Available, Electricity Available, Natural Gas Available, Cable
Community & neighborhood
Location
- Region: Hanover
- Subdivision: Clearview
- Municipality: HANOVER BORO
Other
Other facts
- Listing agreement: Exclusive Right To Sell
- Listing terms: Cash,Conventional
- Ownership: Fee Simple
- Road surface type: Black Top
Price history
| Date | Event | Price |
|---|---|---|
| 7/10/2025 | Sold | $284,900$131/sqft |
Source: | ||
| 6/7/2025 | Pending sale | $284,900$131/sqft |
Source: | ||
| 6/6/2025 | Contingent | $284,900$131/sqft |
Source: | ||
| 5/15/2025 | Price change | $284,900-1.7%$131/sqft |
Source: | ||
| 5/1/2025 | Listed for sale | $289,900$133/sqft |
Source: | ||
Public tax history
| Year | Property taxes | Tax assessment |
|---|---|---|
| 2025 | $4,148 +0.8% | $113,300 |
| 2024 | $4,116 +0.8% | $113,300 |
| 2023 | $4,084 +4.2% | $113,300 |
Find assessor info on the county website
Neighborhood: 17331
Nearby schools
GreatSchools rating
- 7/10Washington El SchoolGrades: K-4Distance: 0.4 mi
- 5/10Hanover Senior High SchoolGrades: 8-12Distance: 0.5 mi
- 5/10Hanover Middle SchoolGrades: 5-8Distance: 0.7 mi
Schools provided by the listing agent
- Elementary: Washington
- Middle: Hanover
- High: Hanover
- District: Hanover Public
Source: Bright MLS. This data may not be complete. We recommend contacting the local school district to confirm school assignments for this home.

Get pre-qualified for a loan
At Zillow Home Loans, we can pre-qualify you in as little as 5 minutes with no impact to your credit score.An equal housing lender. NMLS #10287.

