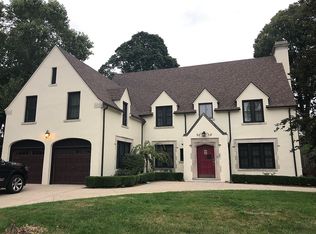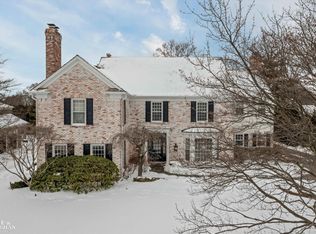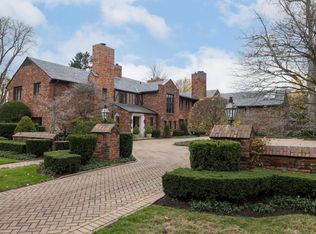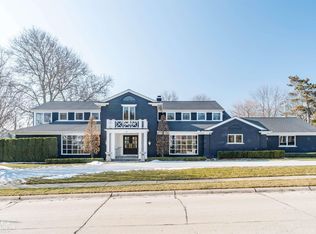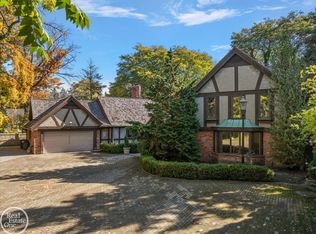Rare opportunity to own an architectural gem with significant restorations enhancing this iconic English manor designed by Alfred Hopkins & Associates. 8,700 sq ft manor is situated prominently with stucco exterior, slate roof and original carved woodwork, hardwood floors, decorative carved limestone, fireplaces and plaster throughout the grand rooms, two-story library with barrel ceiling and halls of this historic home. Master bedroom with living room, fireplace, terrace, two, ready to completed bathrooms and walk in closet. Three complete guest suites each with sitting rooms and updated bathrooms. Third floor with two rooms and bathroom, plenty of space for storage. Two-bedroom carriage house. Quaint courtyard and terrace perfect for entertaining in the original garden designed by nationally renowned American landscape architect Ellen Biddle Shipman. Four-car garage with storage and large basement. This property has a story to tell… be part of the ending!
For sale
$1,695,000
355 Lincoln Rd, Grosse Pointe, MI 48230
6beds
8,733sqft
Est.:
Single Family Residence
Built in 1913
0.69 Acres Lot
$-- Zestimate®
$194/sqft
$-- HOA
What's special
Decorative carved limestoneQuaint courtyardHardwood floorsStucco exteriorSlate roofOriginal carved woodworkUpdated bathrooms
- 636 days |
- 3,596 |
- 103 |
Zillow last checked: 8 hours ago
Listing updated: December 29, 2025 at 07:39am
Listed by:
Jaime Rae Turnbull 248-672-2020,
Higbie Maxon Agney Inc 313-886-3400
Source: MiRealSource,MLS#: 50144007 Originating MLS: MiRealSource
Originating MLS: MiRealSource
Tour with a local agent
Facts & features
Interior
Bedrooms & bathrooms
- Bedrooms: 6
- Bathrooms: 8
- Full bathrooms: 5
- 1/2 bathrooms: 3
Rooms
- Room types: Breezeway, Den/Study/Lib, Entry, Family Room, In-Law/auPair/Ste, Living Room, Unfinished Room, Utility/Laundry Room, Workshop, Master Bedroom, Office, Basement Lavatory, First Flr Lavatory, Other-See Remarks, Second Flr Full Bathroom, Dining Room
Bedroom
- Features: Wood
- Level: Third
- Area: 169
- Dimensions: 13 x 13
Bedroom 1
- Features: Wood
- Level: Second
- Area: 726
- Dimensions: 33 x 22
Bedroom 2
- Features: Wood
- Level: Second
- Area: 360
- Dimensions: 24 x 15
Bedroom 3
- Features: Wood
- Level: Second
- Area: 380
- Dimensions: 20 x 19
Bedroom 4
- Features: Wood
- Level: Second
- Area: 238
- Dimensions: 17 x 14
Bedroom 5
- Level: Third
- Area: 435
- Dimensions: 29 x 15
Bathroom 1
- Features: Ceramic
- Level: Second
- Area: 60
- Dimensions: 12 x 5
Bathroom 2
- Features: Ceramic
- Level: Second
- Area: 45
- Dimensions: 9 x 5
Bathroom 3
- Features: Ceramic
- Level: Second
- Area: 40
- Dimensions: 8 x 5
Bathroom 4
- Features: Ceramic
- Level: Third
- Area: 88
- Dimensions: 11 x 8
Bathroom 5
- Level: Second
Dining room
- Features: Wood
- Level: First
- Area: 575
- Dimensions: 25 x 23
Family room
- Features: Wood
- Level: First
- Area: 196
- Dimensions: 14 x 14
Kitchen
- Features: Wood
- Level: First
- Area: 238
- Dimensions: 17 x 14
Living room
- Features: Wood
- Level: First
- Area: 858
- Dimensions: 39 x 22
Heating
- Baseboard, Boiler, Forced Air, Steam, Natural Gas
Cooling
- Central Air
Appliances
- Included: Range/Oven, Refrigerator, Gas Water Heater
- Laundry: Laundry Room, In Basement
Features
- Pantry, Eat-in Kitchen
- Flooring: Ceramic Tile, Wood
- Basement: Block,Daylight,Full,Crawl Space
- Number of fireplaces: 3
- Fireplace features: Living Room
Interior area
- Total structure area: 11,427
- Total interior livable area: 8,733 sqft
- Finished area above ground: 8,733
- Finished area below ground: 0
Property
Parking
- Total spaces: 4
- Parking features: Garage, Attached, Electric in Garage, Garage Door Opener
- Attached garage spaces: 4
Features
- Levels: More than 2 Stories
- Patio & porch: Patio, Terrace
- Exterior features: Balcony
- Fencing: Fenced
- Frontage type: Road
- Frontage length: 200
Lot
- Size: 0.69 Acres
- Dimensions: 200 x 151
Details
- Parcel number: 37005080007000
- Zoning description: Residential
- Special conditions: Private
Construction
Type & style
- Home type: SingleFamily
- Architectural style: Other
- Property subtype: Single Family Residence
Materials
- Stucco
- Foundation: Basement
Condition
- Year built: 1913
Utilities & green energy
- Sewer: Public Sanitary, Public At Street
- Water: Public, Public Water at Street
Community & HOA
Community
- Subdivision: Assrs City Of Grosse Pointe 1
HOA
- Has HOA: No
Location
- Region: Grosse Pointe
Financial & listing details
- Price per square foot: $194/sqft
- Tax assessed value: $695,700
- Annual tax amount: $38,355
- Date on market: 6/3/2024
- Cumulative days on market: 1000 days
- Listing agreement: Exclusive Right To Sell
- Listing terms: Cash,Conventional
- Road surface type: Paved
Estimated market value
Not available
Estimated sales range
Not available
$4,852/mo
Price history
Price history
| Date | Event | Price |
|---|---|---|
| 10/14/2025 | Price change | $1,695,000-10.7%$194/sqft |
Source: | ||
| 6/3/2024 | Listed for sale | $1,899,000$217/sqft |
Source: | ||
| 6/2/2024 | Listing removed | $1,899,000$217/sqft |
Source: | ||
| 8/8/2023 | Price change | $1,899,000-9.6%$217/sqft |
Source: | ||
| 6/7/2023 | Listed for sale | $2,100,000+400%$240/sqft |
Source: | ||
| 12/3/2015 | Sold | $420,000-40%$48/sqft |
Source: | ||
| 8/14/2015 | Listing removed | $700,000$80/sqft |
Source: Higbie Maxon Agney Inc #31245825 Report a problem | ||
| 7/29/2015 | Price change | $700,000-11.9%$80/sqft |
Source: Higbie Maxon Agney Inc #31245825 Report a problem | ||
| 6/3/2015 | Listed for sale | $795,000+23998.2%$91/sqft |
Source: Higbie Maxon Agney Inc #31245825 Report a problem | ||
| 4/2/2014 | Listing removed | $3,299 |
Source: Owner Report a problem | ||
| 1/2/2014 | Listed for sale | $3,299-99.2% |
Source: Owner Report a problem | ||
| 12/14/2009 | Sold | $400,000-19.8%$46/sqft |
Source: | ||
| 11/24/2009 | Price change | $498,900-9.3%$57/sqft |
Source: GMAC Real Estate/ The Kee Group #30743112 Report a problem | ||
| 10/10/2009 | Listed for sale | $549,900-35.3%$63/sqft |
Source: GMAC Real Estate/ The Kee Group #30743112 Report a problem | ||
| 8/24/2009 | Listing removed | $850,000$97/sqft |
Source: GREEN SELECT REAL ESTATE, LLC #27133244 Report a problem | ||
| 7/3/2009 | Listed for sale | $850,000-16.5%$97/sqft |
Source: GREEN SELECT REAL ESTATE, LLC #27133244 Report a problem | ||
| 4/22/2009 | Sold | $1,017,926+101792500%$117/sqft |
Source: Public Record Report a problem | ||
| 11/10/2002 | Sold | $1-100% |
Source: | ||
| 7/11/2000 | Sold | $1,050,000$120/sqft |
Source: Public Record Report a problem | ||
Public tax history
Public tax history
| Year | Property taxes | Tax assessment |
|---|---|---|
| 2025 | -- | $695,700 +23.4% |
| 2024 | -- | $563,800 -0.1% |
| 2023 | -- | $564,100 +7.1% |
| 2022 | -- | $526,600 +1.3% |
| 2021 | -- | $519,700 |
| 2020 | $35,809 +66.8% | $519,700 +0.1% |
| 2019 | $21,466 | $519,100 +48.4% |
| 2018 | $21,466 +223.1% | $349,700 +1% |
| 2017 | $6,644 -56.5% | $346,400 +44% |
| 2016 | $15,288 | $240,600 -55% |
| 2015 | -- | $534,500 +12.8% |
| 2013 | $39,120 | $473,700 +11% |
| 2012 | -- | $426,800 +24.6% |
| 2010 | -- | $342,600 -41.4% |
| 2005 | $13,269 | $584,500 +7.6% |
| 2003 | -- | $543,200 +12.9% |
| 2001 | $19,869 +70.1% | $481,000 +62.9% |
| 2000 | $11,683 | $295,255 |
Find assessor info on the county website
BuyAbility℠ payment
Est. payment
$11,326/mo
Principal & interest
$8741
Property taxes
$2585
Climate risks
Neighborhood: 48230
Nearby schools
GreatSchools rating
- 10/10Richard Elementary SchoolGrades: K-4Distance: 0.4 mi
- 8/10Brownell Middle SchoolGrades: 5-8Distance: 1.3 mi
- 10/10Grosse Pointe South High SchoolGrades: 9-12Distance: 0.2 mi
Schools provided by the listing agent
- District: Grosse Pointe Public Schools
Source: MiRealSource. This data may not be complete. We recommend contacting the local school district to confirm school assignments for this home.
