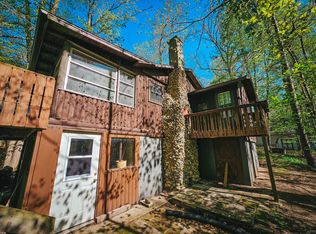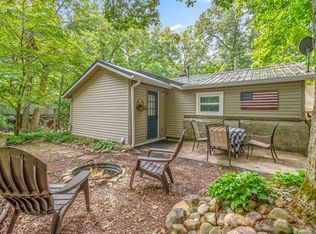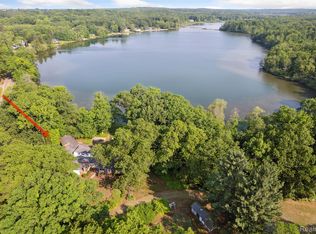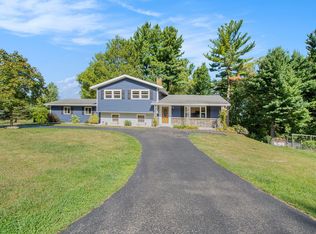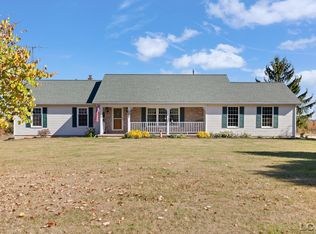Welcome to this stunning lake access home on beautiful Lake Wilson! Featuring 5 bedrooms & 3 bathrooms, this spacious home offers 9' ceilings, open-concept layout anchored by a cozy fireplace in the main living area. Gormet kitchen with plenty of counter space to entertain & outdoors, a covered front porch & sizeable deck provide a peaceful retreat for your visits with friends/family. More notable features: attached/heated garage w/attic storage, central air, on demand water heater, whole house generator, new roof (2024) & insulated Pella windows w/blinds. Built with efficiency in mind, the fully finished basement is constructed with SIP panel walls and an egress window in the 5th bedroom. Includes an add'l parcel w/shed & access dock spot on private Lake Wilson connecting w/Bankers Lake.
Active
$645,900
3553 Alpine Ct, Hillsdale, MI 49242
5beds
3,443sqft
Est.:
Single Family Residence
Built in 2003
0.26 Acres Lot
$628,600 Zestimate®
$188/sqft
$5/mo HOA
What's special
Cozy fireplaceFully finished basementEgress windowCovered front porchSip panel wallsOpen-concept layoutSizeable deck
- 40 days |
- 256 |
- 5 |
Zillow last checked: 8 hours ago
Listing updated: October 31, 2025 at 09:01am
Listed by:
Karen Foust 517-320-0614,
CENTURY 21 Affiliated 517-439-1000,
Brad Jenkins 517-425-1978,
CENTURY 21 Affiliated
Source: MichRIC,MLS#: 25055968
Tour with a local agent
Facts & features
Interior
Bedrooms & bathrooms
- Bedrooms: 5
- Bathrooms: 3
- Full bathrooms: 2
- 1/2 bathrooms: 1
- Main level bedrooms: 4
Primary bedroom
- Level: Main
- Area: 207.92
- Dimensions: 18.40 x 11.30
Bedroom 2
- Level: Main
- Area: 107.12
- Dimensions: 10.40 x 10.30
Bedroom 3
- Level: Main
- Area: 137.94
- Dimensions: 11.40 x 12.10
Bedroom 4
- Description: With Egress Window
- Level: Basement
- Area: 200.64
- Dimensions: 17.60 x 11.40
Primary bathroom
- Level: Main
- Area: 109.48
- Dimensions: 11.90 x 9.20
Bathroom 2
- Level: Main
- Area: 83.64
- Dimensions: 12.30 x 6.80
Den
- Description: Possible 5th Bedroom
- Level: Main
- Area: 142.78
- Dimensions: 11.80 x 12.10
Dining area
- Level: Main
- Area: 248.43
- Dimensions: 14.70 x 16.90
Kitchen
- Level: Main
- Area: 158.55
- Dimensions: 15.10 x 10.50
Laundry
- Level: Main
- Area: 48.64
- Dimensions: 7.60 x 6.40
Living room
- Level: Main
- Area: 278.25
- Dimensions: 15.90 x 17.50
Recreation
- Level: Lower
- Area: 1551.72
- Dimensions: 40.20 x 38.60
Heating
- Forced Air, Space Heater
Cooling
- Central Air
Appliances
- Included: Iron Water FIlter, Dishwasher, Dryer, Microwave, Oven, Refrigerator, Washer, Water Softener Owned
- Laundry: Laundry Room
Features
- Ceiling Fan(s), LP Tank Owned, LP Tank Rented, Center Island, Eat-in Kitchen, Pantry
- Flooring: Carpet, Tile, Wood
- Windows: Screens, Insulated Windows, Garden Window
- Basement: Full
- Number of fireplaces: 1
- Fireplace features: Gas Log, Living Room
Interior area
- Total structure area: 1,750
- Total interior livable area: 3,443 sqft
- Finished area below ground: 1,693
Property
Parking
- Total spaces: 2
- Parking features: Garage Faces Side, Attached, Garage Door Opener
- Garage spaces: 2
Features
- Stories: 1
- Waterfront features: Lake
- Body of water: Lake Wilson
Lot
- Size: 0.26 Acres
- Features: Corner Lot, Level, Wooded
Details
- Parcel number: 11 165 009 007
- Zoning description: Residential
Construction
Type & style
- Home type: SingleFamily
- Architectural style: Ranch
- Property subtype: Single Family Residence
Materials
- Stone, Vinyl Siding
- Roof: Composition,Shingle
Condition
- New construction: No
- Year built: 2003
Utilities & green energy
- Gas: LP Tank Owned, LP Tank Rented
- Sewer: Septic Tank
- Water: Well
Community & HOA
Community
- Security: Smoke Detector(s)
- Subdivision: Wildwood Beach
HOA
- Has HOA: Yes
- Amenities included: Beach Area, Playground, Boat Launch, Other
- Services included: Other
- HOA fee: $65 annually
Location
- Region: Hillsdale
Financial & listing details
- Price per square foot: $188/sqft
- Tax assessed value: $92,007
- Annual tax amount: $2,064
- Date on market: 10/31/2025
- Listing terms: Cash,FHA,VA Loan,Conventional
- Road surface type: Unimproved
Estimated market value
$628,600
$597,000 - $660,000
$3,426/mo
Price history
Price history
| Date | Event | Price |
|---|---|---|
| 10/31/2025 | Listed for sale | $645,900$188/sqft |
Source: | ||
| 10/31/2025 | Listing removed | $645,900$188/sqft |
Source: | ||
| 10/6/2025 | Price change | $645,900-13.3%$188/sqft |
Source: | ||
| 9/26/2025 | Price change | $744,900-0.7%$216/sqft |
Source: | ||
| 4/28/2025 | Listed for sale | $749,900$218/sqft |
Source: | ||
Public tax history
Public tax history
| Year | Property taxes | Tax assessment |
|---|---|---|
| 2024 | $1,921 +4.9% | $133,000 +10.9% |
| 2023 | $1,832 | $119,900 +1.5% |
| 2022 | -- | $118,100 +12.5% |
Find assessor info on the county website
BuyAbility℠ payment
Est. payment
$3,823/mo
Principal & interest
$3075
Property taxes
$517
Other costs
$231
Climate risks
Neighborhood: 49242
Nearby schools
GreatSchools rating
- 7/10Gier Elementary SchoolGrades: K-4Distance: 3.7 mi
- 6/10Davis Middle SchoolGrades: 5-8Distance: 3.7 mi
- 4/10Hillsdale High SchoolGrades: 9-12Distance: 3.4 mi
- Loading
- Loading
