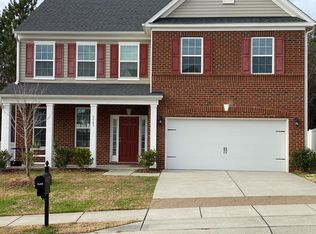Sold for $450,000
$450,000
3553 Massey Ridge Ct, Raleigh, NC 27616
3beds
2,444sqft
Single Family Residence, Residential
Built in 2016
6,098.4 Square Feet Lot
$437,800 Zestimate®
$184/sqft
$2,147 Estimated rent
Home value
$437,800
$416,000 - $464,000
$2,147/mo
Zestimate® history
Loading...
Owner options
Explore your selling options
What's special
Beautiful, open concept 2 story home! First floor features easy care LVP flooring, a secluded study, formal dining, spacious kitchen with upgraded cabinets, center island, granite, tile backsplash and a huge 14.5x18' family room! Second floor combines comfort and elegance; spacious primary bedroom with tray ceiling, updated en suite with two large WIC's! Two additional large bedrooms, a full bath and versatile loft complete the plan. Private FENCED back yard faces the protected tree area. Energy efficient solar panels - sellers have not had to pay an electric bill during their ownership! 1.6 mi to I-540, 20 min to downtown Raleigh & RDU, community pool and playground! New Publix shopping center coming soon @ Forestville/Buffaloe Rd!
Zillow last checked: 8 hours ago
Listing updated: October 28, 2025 at 12:28am
Listed by:
Suzan Smith 919-244-1177,
Coldwell Banker HPW
Bought with:
Nate Sparrow, 271831
EXP Realty LLC
Steven Norris, 273129
EXP Realty LLC
Source: Doorify MLS,MLS#: 10045731
Facts & features
Interior
Bedrooms & bathrooms
- Bedrooms: 3
- Bathrooms: 3
- Full bathrooms: 2
- 1/2 bathrooms: 1
Heating
- Electric, Heat Pump, Solar
Cooling
- Ceiling Fan(s), Central Air, Electric, Heat Pump
Appliances
- Included: Disposal, Electric Range, Gas Water Heater, Microwave, Stainless Steel Appliance(s), Water Heater
- Laundry: Electric Dryer Hookup, Inside, Main Level, Washer Hookup
Features
- Bathtub/Shower Combination, Ceiling Fan(s), Double Vanity, Dual Closets, Entrance Foyer, Granite Counters, Kitchen Island, Kitchen/Dining Room Combination, Open Floorplan, Pantry, Recessed Lighting, Separate Shower, Smart Thermostat, Smooth Ceilings, Soaking Tub, Tray Ceiling(s), Walk-In Closet(s)
- Flooring: Carpet, Vinyl, Tile
- Doors: French Doors, Sliding Doors
- Windows: Blinds, Double Pane Windows
- Has fireplace: No
Interior area
- Total structure area: 2,444
- Total interior livable area: 2,444 sqft
- Finished area above ground: 2,444
- Finished area below ground: 0
Property
Parking
- Total spaces: 2
- Parking features: Driveway, Garage, Garage Door Opener, Garage Faces Front, Side By Side
- Attached garage spaces: 2
Features
- Levels: Two
- Stories: 2
- Patio & porch: Patio, Porch
- Exterior features: Fenced Yard, Private Yard, Rain Gutters, Smart Lock(s)
- Pool features: Association, Community, In Ground
- Spa features: None
- Fencing: Back Yard, Fenced, Vinyl
- Has view: Yes
- View description: Forest
Lot
- Size: 6,098 sqft
- Features: Back Yard, Cul-De-Sac, Front Yard, Landscaped, Private
Details
- Parcel number: 1747011082
- Special conditions: Standard
Construction
Type & style
- Home type: SingleFamily
- Architectural style: Transitional
- Property subtype: Single Family Residence, Residential
Materials
- Shingle Siding, Stone, Vinyl Siding
- Foundation: Slab
- Roof: Shingle
Condition
- New construction: No
- Year built: 2016
Utilities & green energy
- Sewer: Public Sewer
- Water: Public
- Utilities for property: Cable Available, Electricity Connected, Natural Gas Connected, Phone Connected, Sewer Connected, Water Connected
Green energy
- Energy generation: Solar
Community & neighborhood
Community
- Community features: Playground, Pool, Sidewalks, Street Lights
Location
- Region: Raleigh
- Subdivision: Massey Preserve
HOA & financial
HOA
- Has HOA: Yes
- HOA fee: $150 quarterly
- Amenities included: Playground, Pool
- Services included: None
Other
Other facts
- Road surface type: Paved
Price history
| Date | Event | Price |
|---|---|---|
| 10/8/2024 | Sold | $450,000$184/sqft |
Source: | ||
| 8/30/2024 | Pending sale | $450,000$184/sqft |
Source: | ||
| 8/10/2024 | Listed for sale | $450,000$184/sqft |
Source: | ||
| 1/7/2022 | Sold | $450,000+2.3%$184/sqft |
Source: | ||
| 12/7/2021 | Contingent | $439,900$180/sqft |
Source: | ||
Public tax history
| Year | Property taxes | Tax assessment |
|---|---|---|
| 2025 | $3,751 +0.4% | $427,822 |
| 2024 | $3,736 +24.5% | $427,822 +56.5% |
| 2023 | $3,000 +7.6% | $273,425 |
Find assessor info on the county website
Neighborhood: Northeast Raleigh
Nearby schools
GreatSchools rating
- 4/10Harris Creek ElementaryGrades: PK-5Distance: 0.9 mi
- 9/10Rolesville Middle SchoolGrades: 6-8Distance: 4.2 mi
- 6/10Rolesville High SchoolGrades: 9-12Distance: 5.5 mi
Schools provided by the listing agent
- Elementary: Wake - Harris Creek
- Middle: Wake - Rolesville
- High: Wake - Rolesville
Source: Doorify MLS. This data may not be complete. We recommend contacting the local school district to confirm school assignments for this home.
Get a cash offer in 3 minutes
Find out how much your home could sell for in as little as 3 minutes with a no-obligation cash offer.
Estimated market value$437,800
Get a cash offer in 3 minutes
Find out how much your home could sell for in as little as 3 minutes with a no-obligation cash offer.
Estimated market value
$437,800
