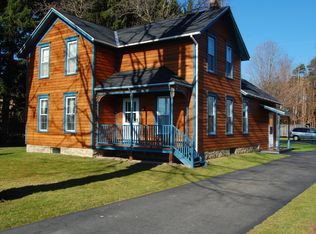Exquisite & impeccable Custom built ranch set back on a beautiful 1.3 acre park-like setting. Superb quality construction w/high end details throughout. Soaring ceilings. Luxury vinyl plank flooring. Open & bright floor plan. Kitchen offers white cabinets, soft close, glass doors, cabinet lighting. Quartz countertops, Thermador refrig, built in oven/micro, dishwasher. Center island. Formal Dining room. Beautiful Great rm - gas fplc w/Prestige stone, Covered patio off the Great rm, Wait till you see the Master br/bath suite. Lighted Trey ceiling. Gas fplc. Covered patio off the bdrm. Custom blinds. Master bath w/heated floor. Oversized jacuzzi tub, tiled w/i shower, double vanity. Quartz counters. Crown trim. Lighted stairs to bsmt leads to additional living space. High ceilings, lots of space to convert to more living area. Current game rm can be a 3rd bdrm. Barn style doors. Walk out basement-to covered patio. 3 car gar, Exposed aggregate radius steps. Stone retainer wall. Vinyl sided & Prestige stone. No need to build- this home offers you all the I wants w/out the wait or stress of bldg. No expense spared. Beautiful trees, private, close to everything. Public water. Welcome Home 2022-09-06
This property is off market, which means it's not currently listed for sale or rent on Zillow. This may be different from what's available on other websites or public sources.
